Kitchen Remodeling
Inspiration For Enhancing Your Lifestyle and Property Value
Kitchen Renovation Designed for Your Lifestyle
The kitchen is more than just a place to cook—it’s the heart of your home, where meals are shared, conversations flow, and daily life unfolds. But if your space no longer meets your needs, it may be time for a change. Maybe your countertops are stained and worn, or your cabinets make it hard to reach everyday essentials. Small frustrations can add up, leaving your kitchen feeling outdated and inefficient.
If you’re thinking about a kitchen remodel, we understand your excitement—and maybe a little uncertainty, too. That’s why we’ve created this page: to help you turn inspiration into a clear, actionable plan. Whether you’re updating a few key features or planning a full renovation, we’ll guide you in shaping a space that reflects your style, fits your routine, and enhances the way you live.
Kitchen Remodel Checklist: Which Features Need an Upgrade?
When planning a kitchen remodel, it’s easy to focus on the big elements, but the details matter just as much.
Here are key kitchen features you won’t want to overlook, along with expert tips to help you decide what to upgrade and how to do it right.
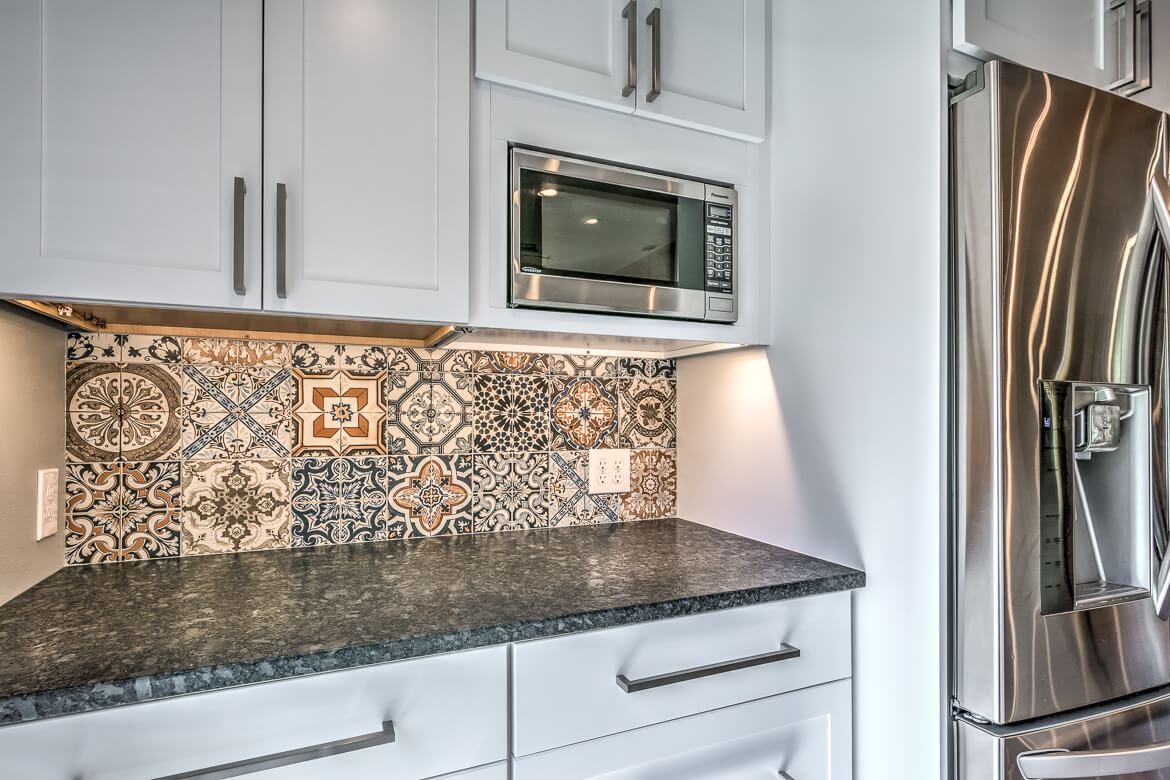
Backsplash
A well-designed backsplash does more than protect your kitchen walls from stains, moisture, and heat—it also adds style and character to your space. Whether you’re cooking, prepping food, or cleaning up, a backsplash makes maintenance easier and your kitchen more durable.
Today’s backsplash materials range from classic subway tile to modern glass, metal, or stone, giving you endless opportunities to personalize your kitchen renovation. You can choose a bold pattern to make a statement or go with a subtle design that complements your countertops, kitchen cabinets, and overall room aesthetic.
As both a functional upgrade and a design element, installing a new backsplash is one of the simplest ways to refresh your kitchen while boosting visual appeal and long-term value.
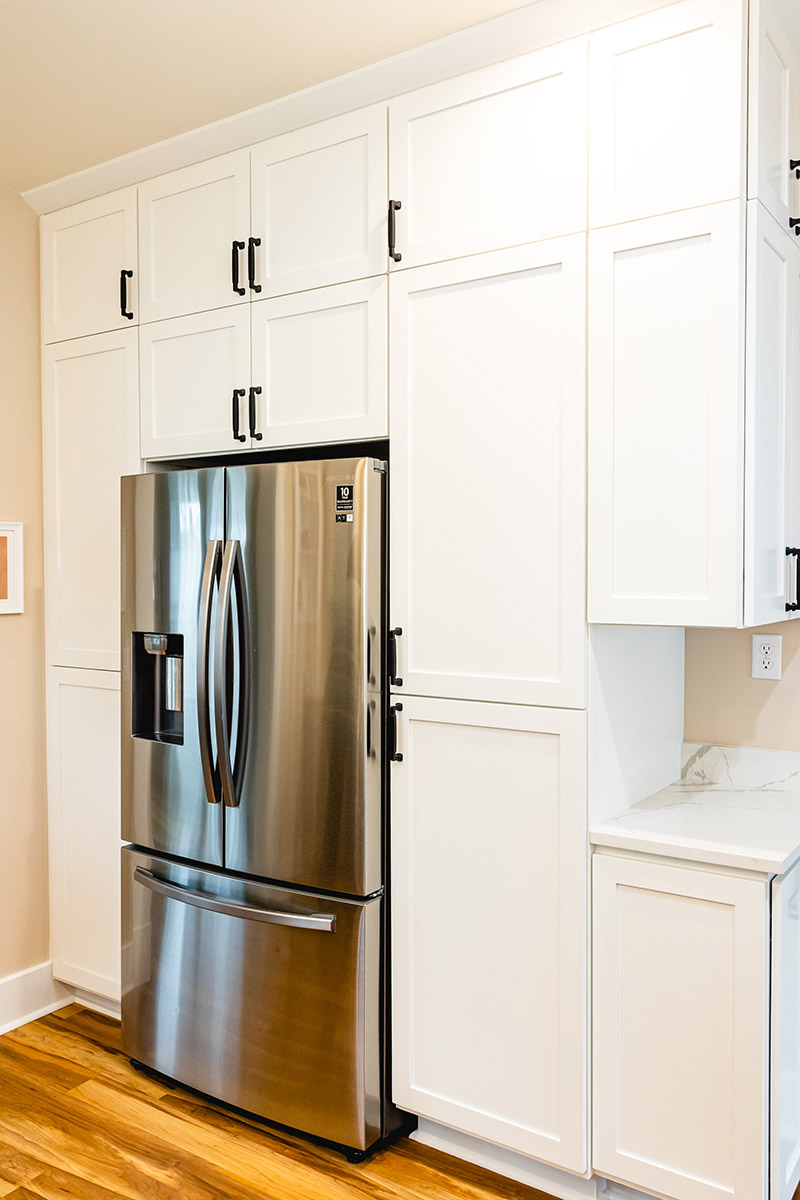
Custom Cabinetry
Custom cabinetry is one of the most valuable upgrades in a kitchen remodel. Unlike stock options, custom cabinets are built to fit your exact kitchen layout, maximizing every inch of space for better storage, organization, and workflow.
You can personalize everything—from materials and finishes to hardware and internal features—creating a cohesive design that reflects your style and meets your needs. Whether you’re aiming for a sleek, modern look or a more traditional aesthetic, custom cabinets give you the flexibility to bring your vision to life.
Beyond aesthetics, custom cabinet installation delivers lasting value. With high-quality materials and expert craftsmanship, these cabinets are built to perform well for years to come. While the remodel cost may be higher upfront, custom cabinetry provides superior durability and usability that standard options simply can’t match.
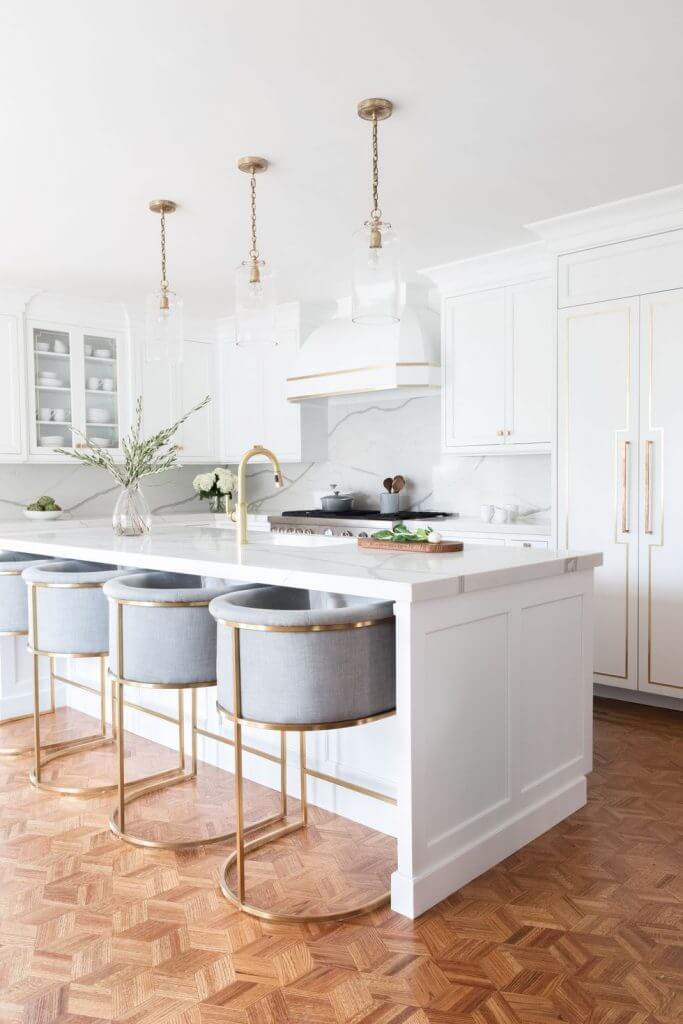
Kitchen Island
A kitchen island is one of the most versatile and impactful upgrades in any kitchen remodel. It serves as a central hub for food prep, casual dining, additional storage, and even entertaining. With thoughtful planning, your island can elevate both the functionality and design of your entire kitchen.
To enhance workflow and efficiency, consider features like an integrated sink, cooktop, pull-out drawers, or hidden trash bins. These additions help streamline everyday tasks and reduce congestion in high-traffic areas.
A kitchen island also contributes significantly to your kitchen’s overall aesthetic. It can be designed to contrast with your countertops or kitchen cabinets for a bold, modern look, or complement them for a more unified feel. Paired with statement lighting overhead, the island often becomes the visual focal point of the space.
Whether your layout is large or compact, a well-designed island can adapt to your needs and greatly improve the flow, usability, and appeal of your kitchen.
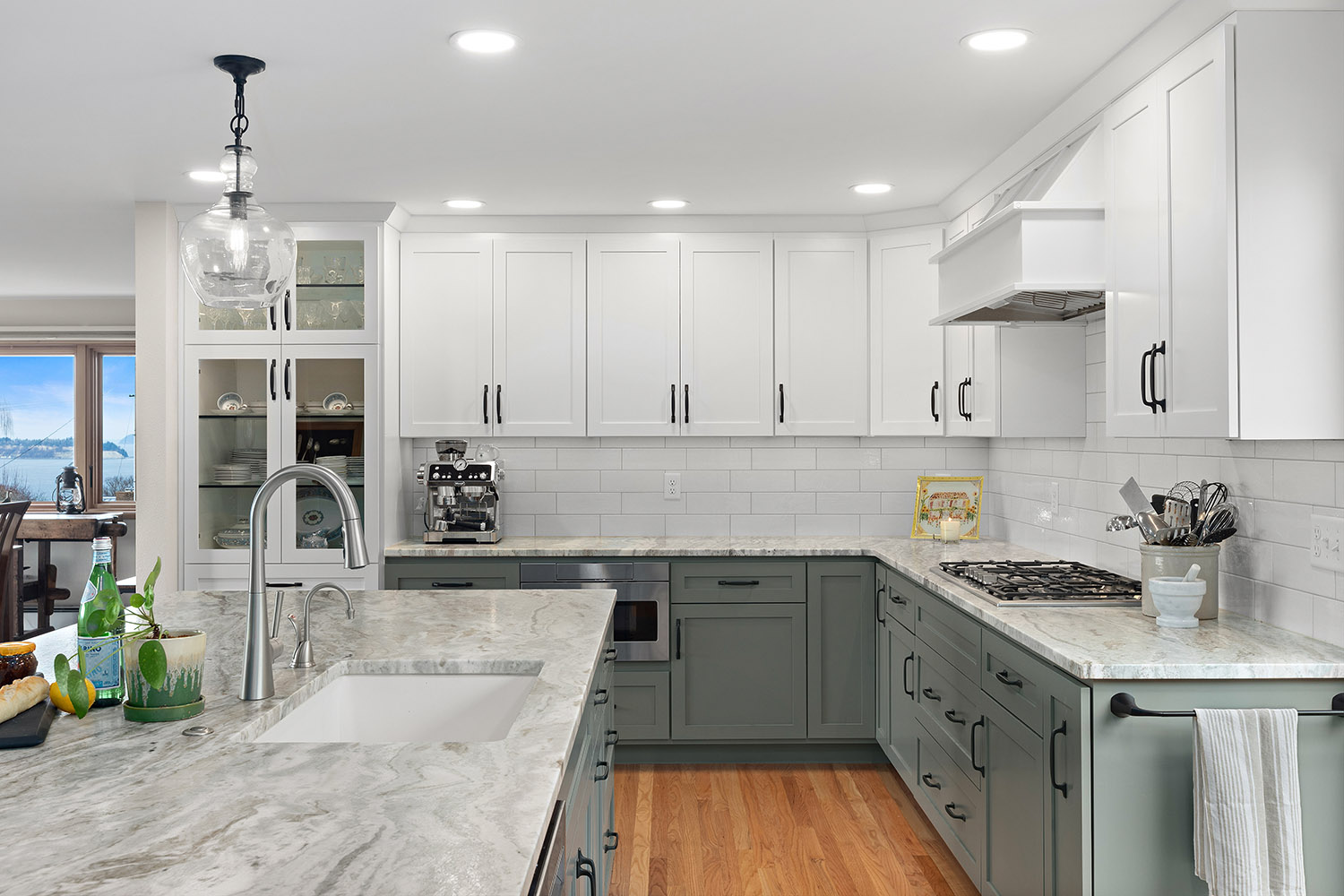
Countertops
Over time, even the most durable countertops can show signs of wear—stains, chips, scratches, warping, or other damage that affects both appearance and hygiene. When regular maintenance is no longer enough, it may be time for a full countertop installation as part of your kitchen remodel.
Replacing outdated countertops can instantly transform the look and feel of your space, especially when paired with other upgrades like new kitchen cabinets or a stylish backsplash. Popular materials such as quartz, granite, and other natural stones are highly resistant to stains and scratches, easy to clean, and built to last for decades when properly cared for.
A thoughtfully chosen countertop not only improves functionality but also enhances the overall kitchen design, giving you a surface that’s as beautiful as it is practical.
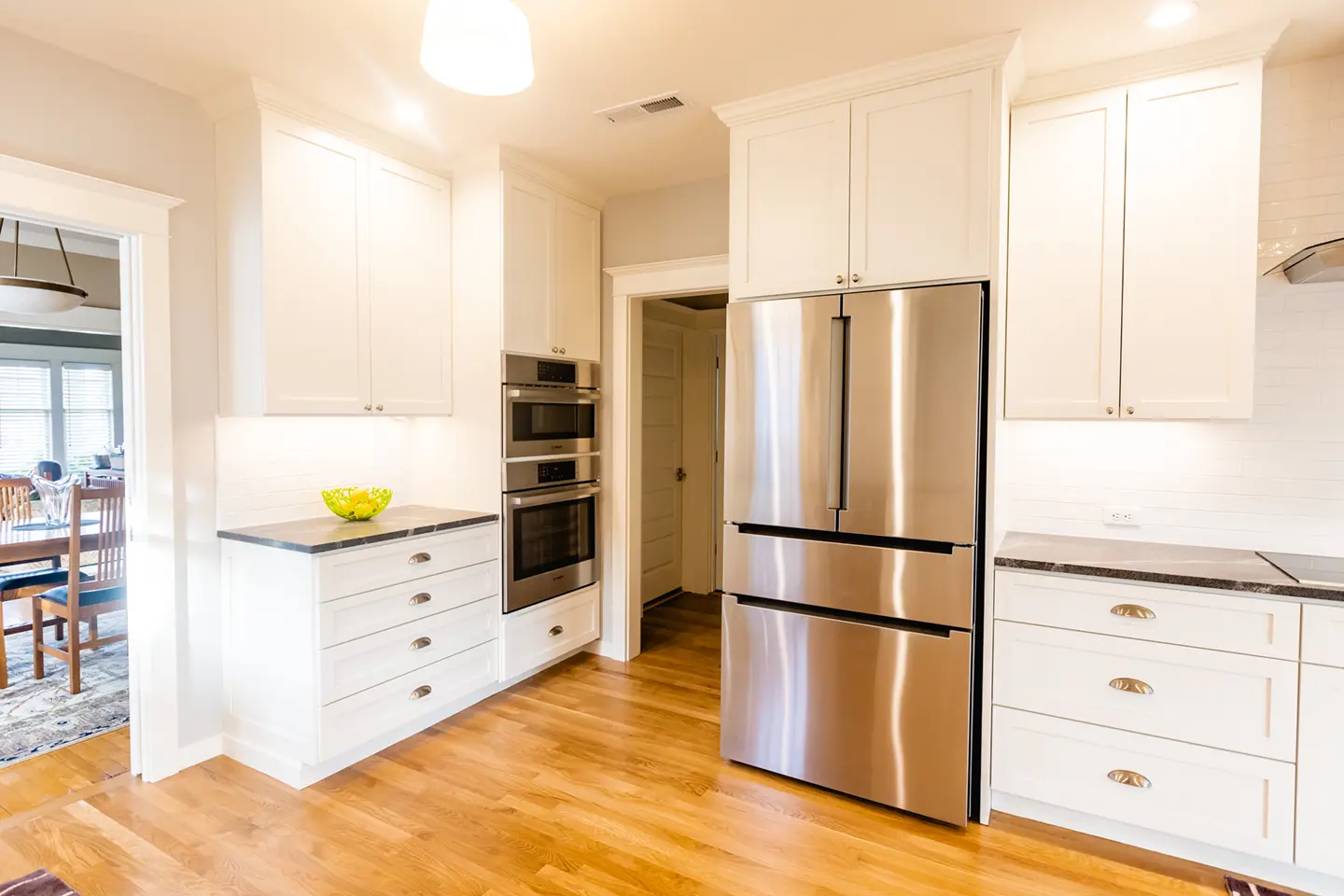
Kitchen Appliances
Upgrading your kitchen appliances is one of the most impactful ways to improve efficiency, performance, and style during a kitchen remodel. Choosing ENERGY STAR®-certified models can significantly lower utility bills and reduce your home’s carbon footprint. For example, an ENERGY STAR refrigerator uses up to 15% less energy, helping you save money while protecting the environment.
Beyond efficiency, design trends are shaping the modern kitchen. Statement stoves are gaining popularity, offering luxury, French-inspired designs with advanced features like induction cooking, delivering faster cook times, precise heat control, and a striking visual focal point.
Smart appliances are also transforming kitchens with built-in technology. From dishwashers that track water and energy usage to ovens that send alerts when your meal is ready, these innovations bring convenience, sustainability, and precision into daily life.
Selecting the right appliances not only supports better cooking and cleaning but also elevates the overall design and value of your kitchen renovation.
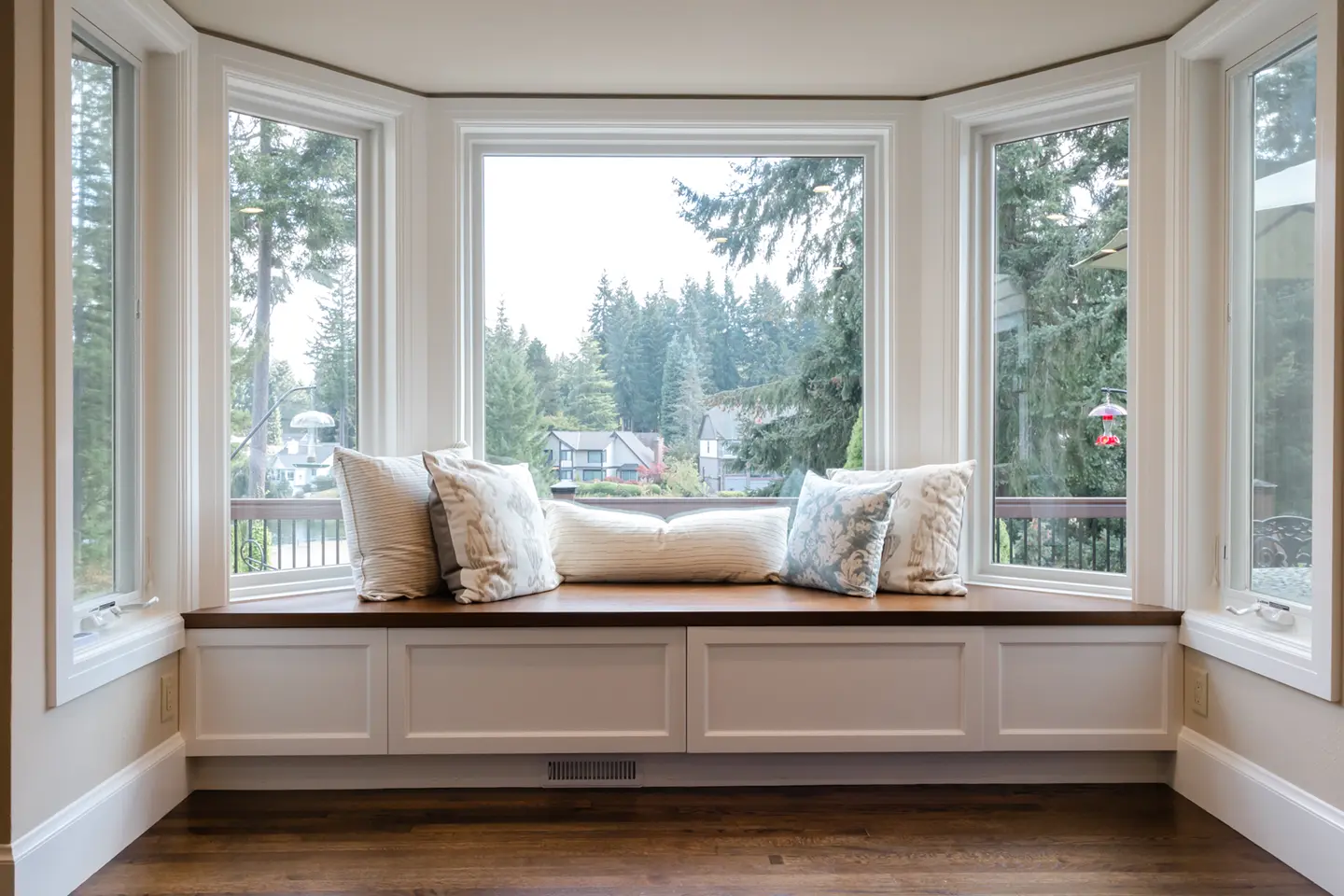
Kitchen Nook
A kitchen nook is a cozy, functional corner that adds charm and comfort to your kitchen layout. Picture a built-in bench with plush pillows, a small table for casual meals, or a sunny spot for your morning coffee. This inviting space can also double as a reading corner or a relaxed gathering spot.
By adding soft lighting installation, layered textures, and personal touches—such as artwork or plants—you create warmth, personality, and a welcoming atmosphere. A thoughtfully designed nook not only enhances your kitchen renovation but also makes your kitchen a space you’ll truly love spending time in.
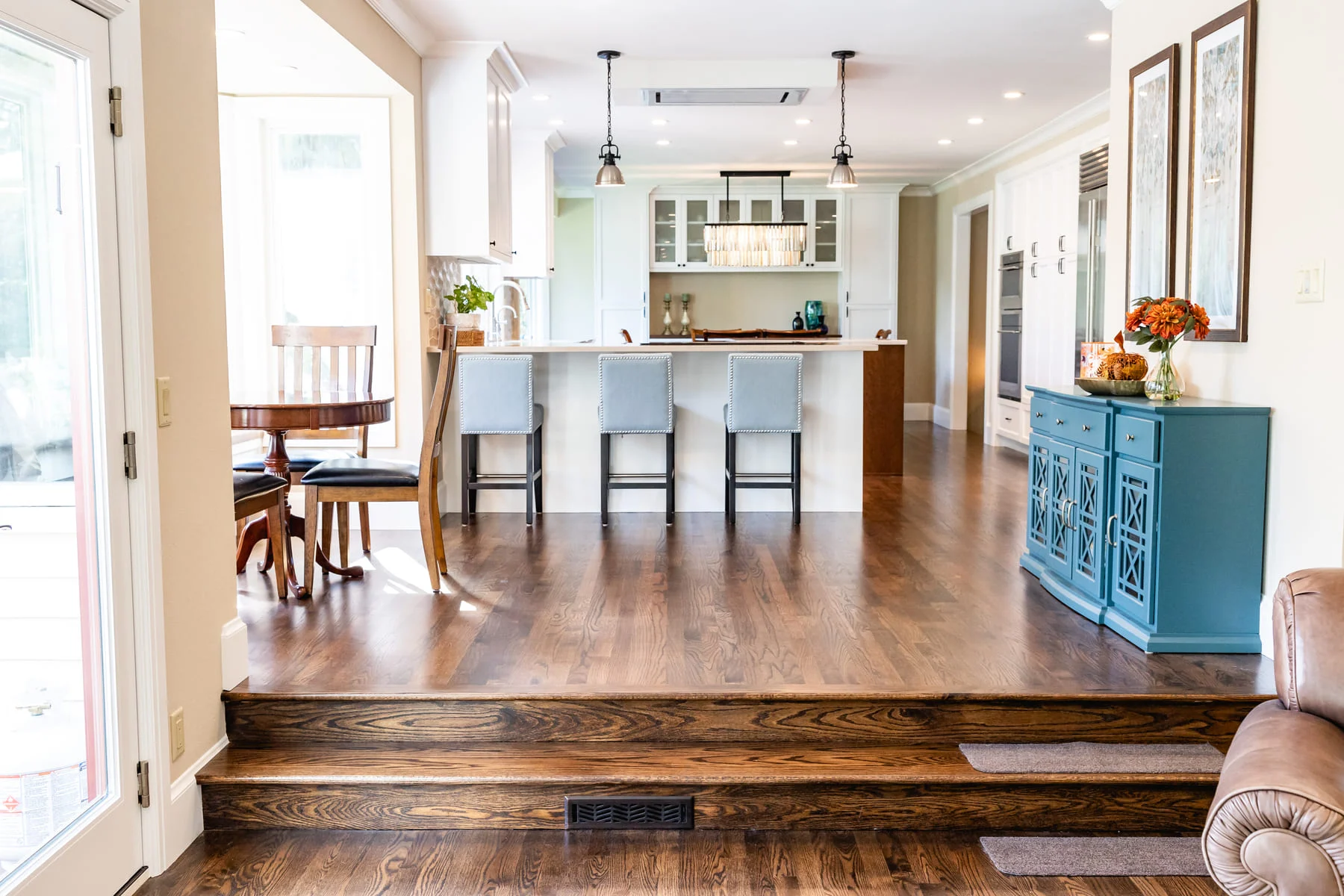
Flooring and Area Rugs
Your kitchen is one of the busiest rooms in the home, so flooring must be both durable and beautiful. Popular kitchen remodeling choices include patterned tile for visual interest and wood-look vinyl for a warm, timeless aesthetic that’s also water-resistant and easy to maintain.
Area rugs or runners placed in work zones—like near the sink or stove—not only define specific areas in your kitchen layout but also add visual appeal and cushioning underfoot. When chosen carefully, flooring and rugs can complement your countertops, kitchen cabinets, and overall design while standing up to heavy daily use.
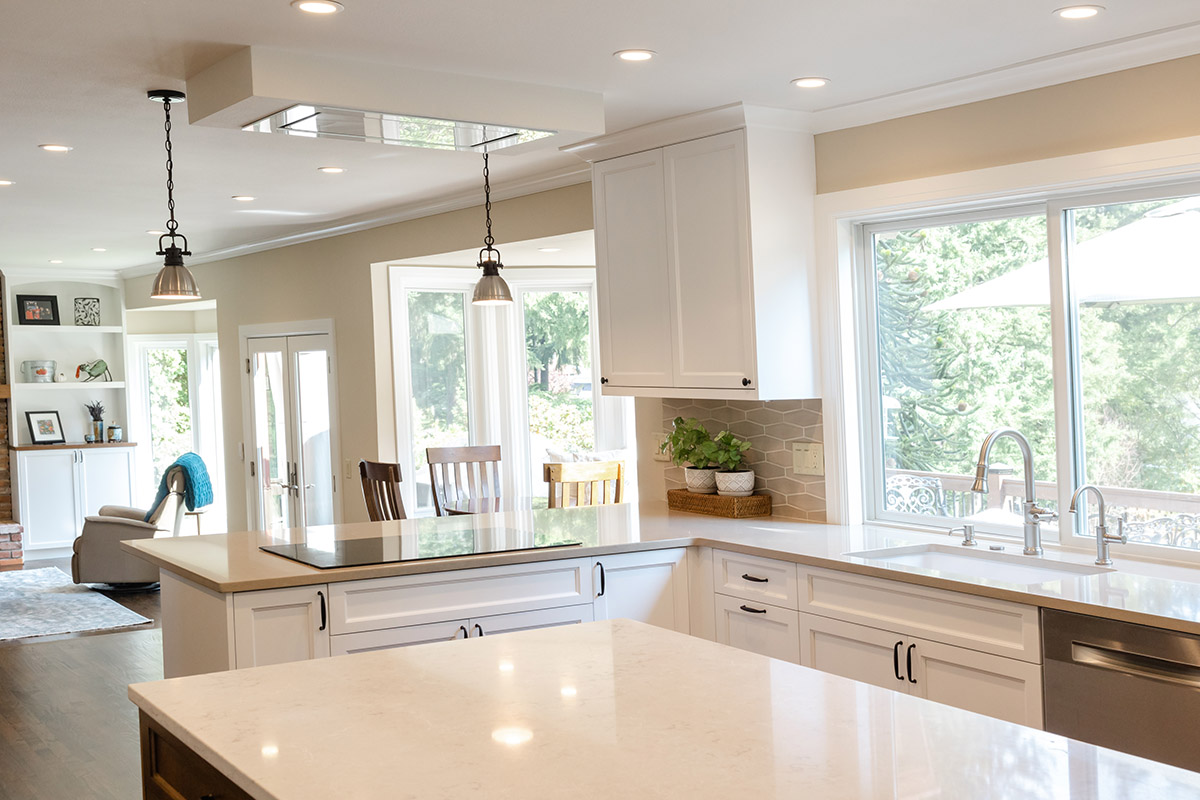
Kitchen Lighting
Lighting plays a crucial role in both the function and atmosphere of your kitchen remodel. A balanced design uses three main types. Ambient lighting creates a warm, inviting glow that fills the room. Accent lighting highlights statement features such as a kitchen island, unique backsplash, or open shelving. Task lighting improves visibility and efficiency for cooking, dining, and entertaining.
Practical upgrades like under-cabinet lighting brighten work areas, while vintage-inspired fixtures or bold pendants add style and personality. For added convenience, consider motion-activated lighting in pantries or high-traffic work zones. The right mix of lighting enhances performance, elevates design, and transforms the feel of your kitchen.
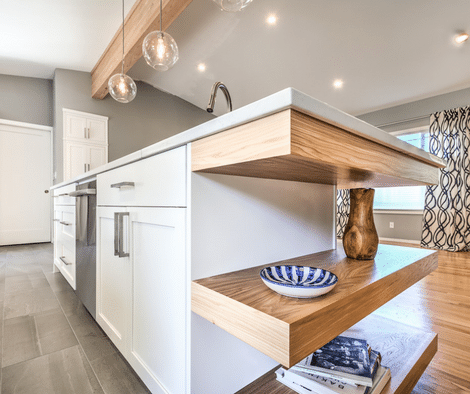
Your Personal Touch
Your kitchen should reflect more than just trends—it should reflect you. Beyond the functional upgrades of custom cabinetry, premium kitchen appliances, or a thoughtfully designed kitchen island, your personality shines through the details.
Showcase your style by incorporating personal collections like vintage cookware, heirloom serving pieces, or carefully chosen artwork. Add warmth with fresh greenery, unique textiles, or display shelves that hold meaningful décor. These finishing touches not only personalize your space but also make your kitchen renovation feel truly complete.
Kitchen Layouts That Maximize Space and Flow
While the kitchen is also for dining and entertaining, the main workflow in the area focuses on the triangle of storing, preparing, and cooking food. Here are six kitchen layouts commonly used in modern homes for improved workflow.
Galley Layout
The Galley layout optimizes narrow spaces with two parallel rows of kitchen cabinets and the work area. This means that on both sides of the kitchen is a row of kitchen cabinets and a work area each. Through this layout, efficiency is achieved by keeping kitchen appliances, sink, and prep areas within easy reach. This is especially ideal for limited spaces where one or two people may be cooking inside the kitchen.
L-Shaped Layout
The L-shaped Layout is a kitchen layout with perpendicular kitchen cabinets to create an efficient kitchen layout for small and large spaces. This allows for flexibility for placing appliances and work zones, with corner areas requiring custom solutions or specialized cabinet installation.
One-Wall Layout
One-wall Layout is best for compact spaces or open-concept kitchen renovations. It’s where all major installation elements, like the sink, stove, and storage, are on a single wall for simplicity, pairing well with a small kitchen island for added prep space.
U-Shaped Layout
The U-shaped Layout is ideal for larger kitchen remodels that need maximum storage and countertop space. It supports multiple cooking zones, making it suitable for busy households.
Island Layout
An Island Layout adds a central work zone with optional kitchen appliances, sink installation, or storage drawers. It provides additional countertops and seating for dining or entertaining, making this layout ideal in spacious modern kitchens with open layouts.
Peninsula Layout
The Peninsula Layout is ideal for mid-sized kitchens where space optimization is key. It combines features of the galley and island designs, which connect the peninsula to existing cabinetry. It offers extra countertops for food prep and casual dining without requiring the space of a full island.
Start Your Kitchen Remodeling Project Today
Kitchen remodeling enhances daily life. Every morning that you walk into the kitchen to begin your day and every night that you leave it after drying the last dish, a remodelled kitchen makes all of its daily tasks easier and with style. Overall, it also raises the home’s value.
At VanderBeken Remodel, we tailor each kitchen renovation to meet your needs, preferences, and budget. From estimate to installation, our expertise ensures your project moves with seamless efficiency.
Ready to invest in your daily comfort and long-term property value? Take the first step to enhancing your kitchen today with a no-pressure consultation with us.
