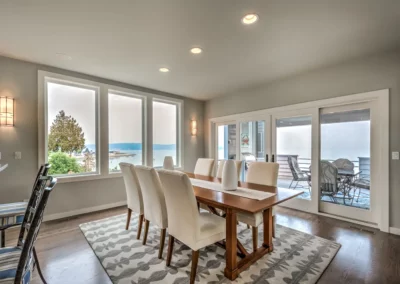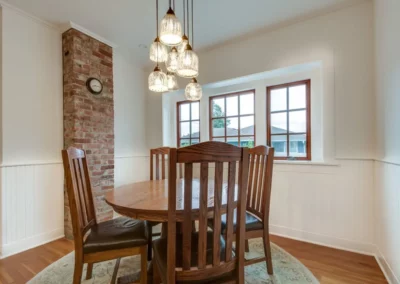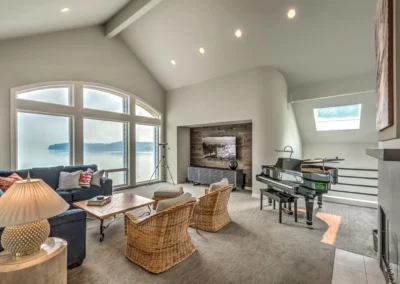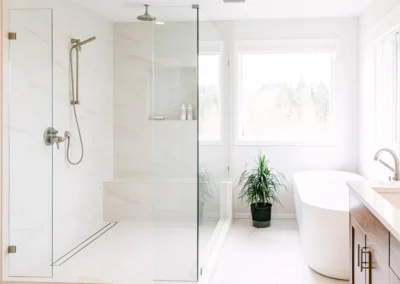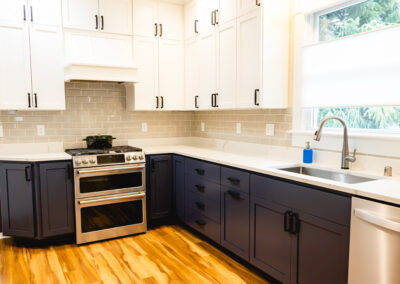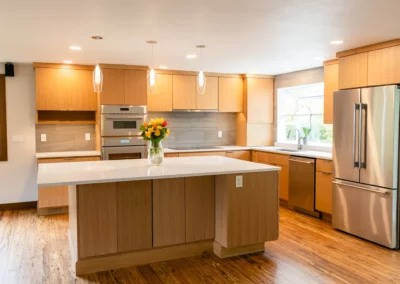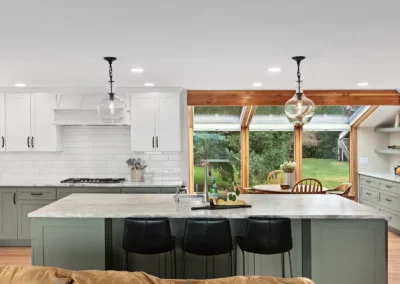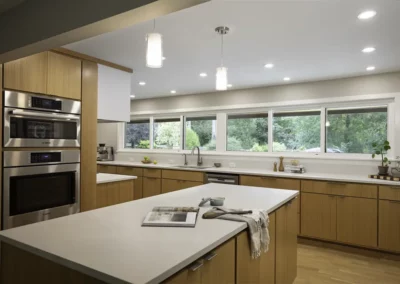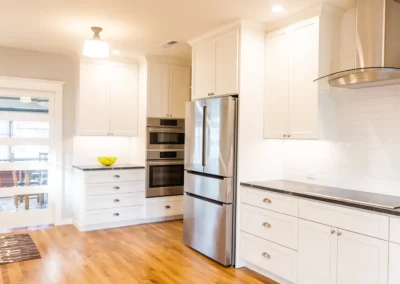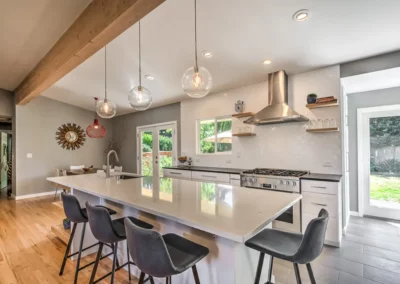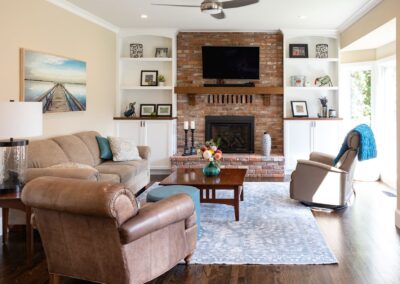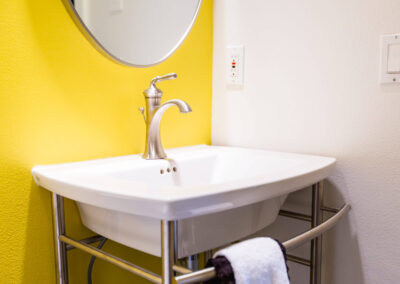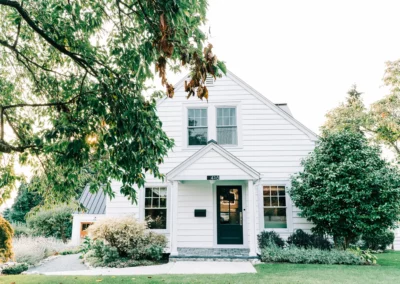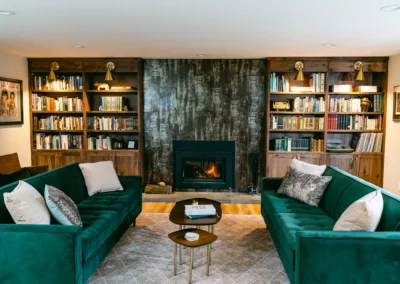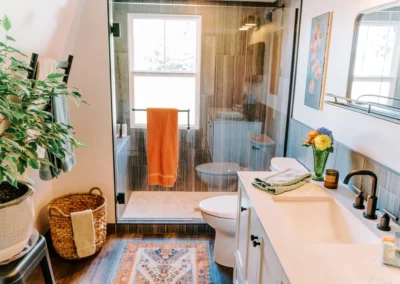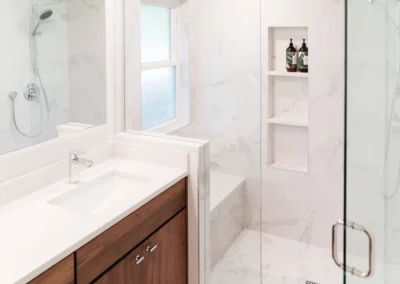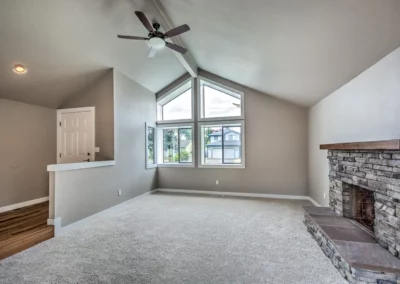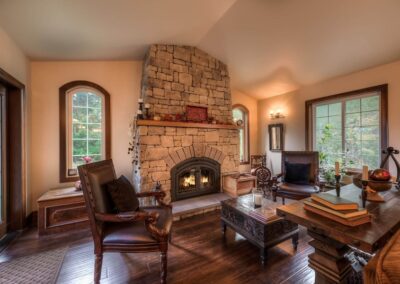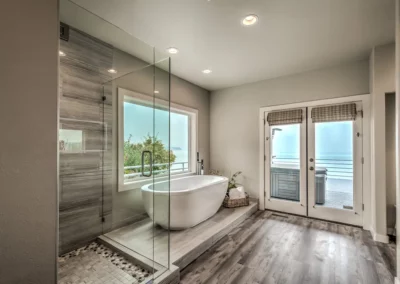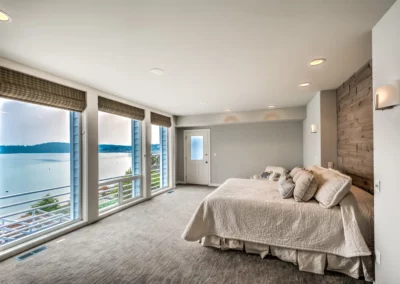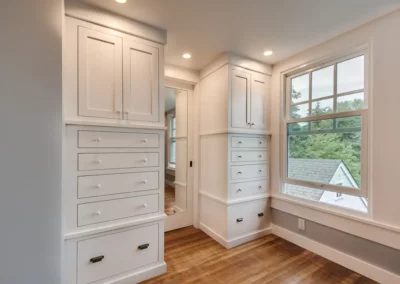Universal Design Services in Snohomish County, WA
Is your home ready to become more accessible and inclusive? Whether you’re planning for aging in place, accommodating mobility needs, or creating a space that works for people of all abilities, Universal Design services can transform your living environment. By integrating thoughtful, functional features like wider doorways, grab bars, and curbless showers, Universal Design enhances safety, comfort, and usability—ensuring your home is tailored to your needs today and for years to come.
Why Snohomish County Homeowners Choose Our Universal Design Remodeling Services
Homeowners in Snohomish County value our expertise in creating accessible, functional, and beautiful spaces tailored to individual needs. Universal Design remodeling offers a proactive approach to aging in place, enhancing safety, comfort, and usability for everyone, regardless of age or ability.
With our personalized services, we transform homes by integrating features like wider doorways, curbless showers, and non-slip flooring. These thoughtful modifications not only improve daily living but also increase home value and long-term functionality.
Our team includes Certified Aging-in-Place Specialists (CAPS) who bring deep knowledge and experience to every project, ensuring that each design aligns with your unique lifestyle and future goals.
Explore Universal Design Trends in Snohomish County
Here are some of the most popular universal design trends currently shaping homes in the Pacific Northwest:
- Curbless Showers: Seamless entries eliminate tripping hazards and provide easy access for all users, including those with mobility aids.
- Wide Doorways and Hallways: Accommodating wheelchairs, walkers, and other mobility devices while creating an open, airy feel.
- Non-Slip Flooring: Installing slip-resistant materials in bathrooms, kitchens, and entryways to enhance safety.
- Lever-Style Door Handles and Faucets: Replacing traditional knobs for easier operation, especially for those with limited grip strength.
- Adjustable-Height Features: Cabinets, countertops, and showerheads that can be customized for varying needs and heights.
- First-Floor Living Spaces: Adding or converting rooms to include bedrooms, bathrooms, and laundry facilities on the main level for accessibility.
- Walk-In Tubs and Raised Toilets: Improving ease of use and comfort in bathroom spaces.
- Kitchen Accessibility: Pull-out shelves, under-counter microwaves, and touchless faucets for ergonomic kitchen designs.
- Outdoor Accessibility Enhancements: Adding ramps, non-slip pathways, and wider entries for smooth transitions between indoor and outdoor spaces.
Discover inspiration for your dream home by exploring our portfolio
Each project features photos showcasing unique layouts and design details, along with a case study highlighting what we loved most and our favorite standout feature.
Our Universal Design Process:
Simplified for Your Home
At VanderBeken, we handle whole house remodels of all scopes, from updating individual spaces and reconfiguring layouts to complete home transformations.
Partnering with a boutique design-build remodeling firm like VanderBeken means your project is handled with precision and care from start to finish. Together, we’ll create a home that seamlessly fits your lifestyle, captures your design vision, and stays within your budget.
FAQs About Universal Design Remodeling
How does someone begin planning a Universal Design remodel?
Planning a Universal Design remodel requires a strategic approach to meet the needs and preferences of older adults and individuals with disabilities, such as accommodating a wheelchair. The process begins with assessing the home to identify areas that require improved accessibility, safety, and convenience.
Collaborating with a Certified Aging-in-Place Specialist (CAPS) ensures personalized recommendations tailored to the individual’s current or future needs and goals.
What is the most common Universal Design remodeling project?
Bathrooms are the most common focus of Universal Design remodeling because they are frequently used and often challenging for older adults and individuals with disabilities. By applying Universal Design principles, bathrooms can be made safer, more accessible, and comfortable for people of all abilities.
Popular modifications include installing grab bars near toilets and showers, adding non-slip flooring, and creating curbless shower entries to prevent falls. Lever-handle faucets, adjustable showerheads, wider doorways, raised toilets, and walk-in bathtubs enhance accessibility and usability.
These updates not only improve safety and functionality but also support independence and dignity. For more ideas, check out our article, “12 Home Improvements to Support Aging in Place .”
Is Universal Design remodeling more expensive?
Cost is often a concern with Universal Design remodeling, but it’s a cost-effective alternative to expensive long-term care facilities. In 2023, the average monthly cost of a semi-private room in a nursing home is about $9,000, while private rooms exceed $10,000.
Universal Design remodeling allows individuals to age in place safely and comfortably. Modifications like grab bars, wider doorways, and ramps can eliminate the need for institutional care, offering long-term savings.
While upfront costs may be higher, these changes increase home value and promote independence. Certified Aging-in-Place remodelers, like Jennifer and Ron VanderBeken, specialize in tailoring renovations to meet individual needs and goals, providing both expertise and peace of mind.
What is an in-law suite, and is it a good investment?
An in-law suite, or guest cottage, is an attached or detached living space on the same property as the main home, ranging from a primary suite to a two-bedroom apartment. These suites are increasingly popular due to the affordable housing crisis and the rise of multigenerational households.
They offer versatile uses, serving as rental units for extra income, housing for live-in caregivers, or private accommodations for family and friends. In-law suites provide a practical solution for keeping aging relatives close while maintaining independence, making them a valuable investment. Learn more in our resource, “Snohomish County ADUs and Home Additions .”
What Our Snohomish County Neighbors Say About VanderBeken Remodel
Local Universal Design Specialists in Snohomish County
As a family-owned business rooted in Snohomish County, our philosophy is built on trust, craftsmanship, and a genuine passion for transforming spaces into homes that reflect your unique lifestyle.

