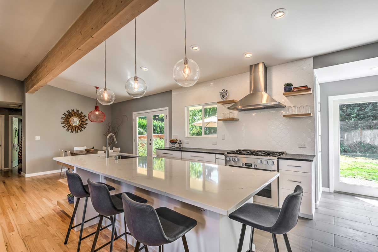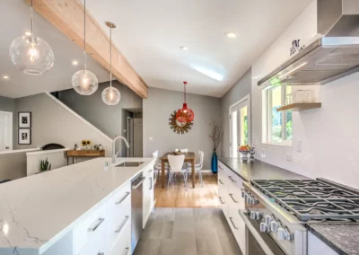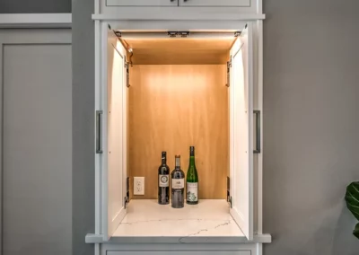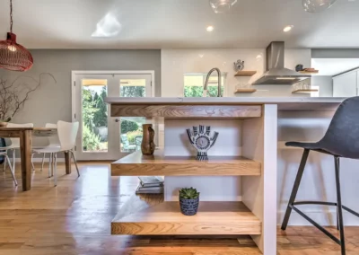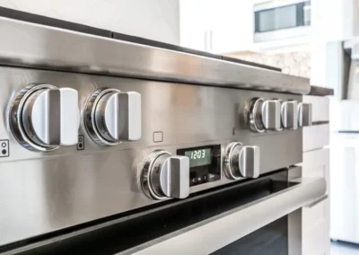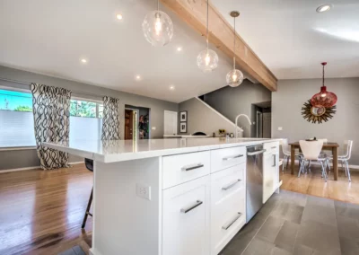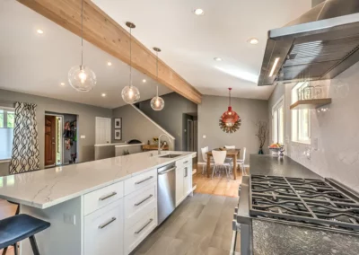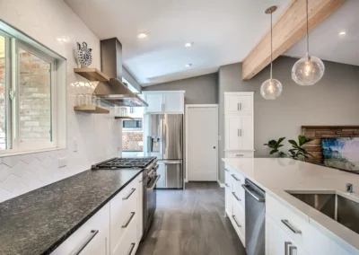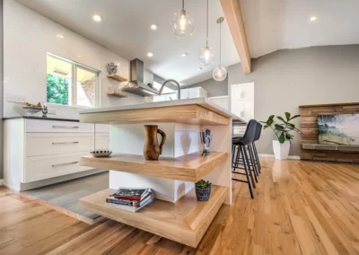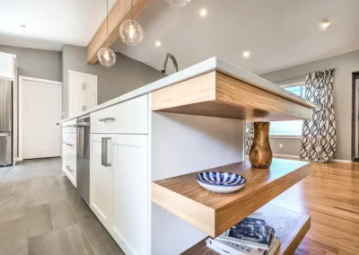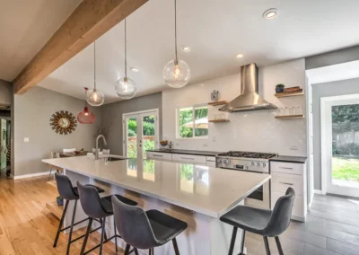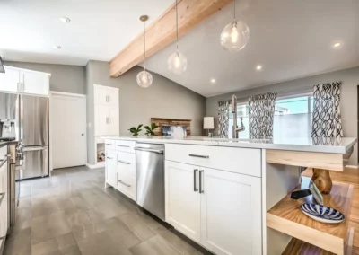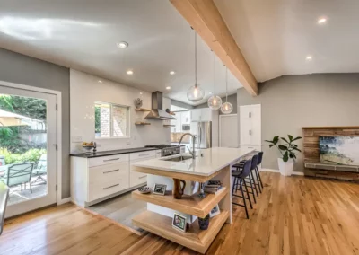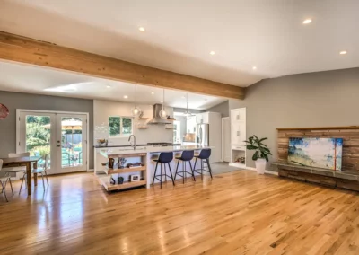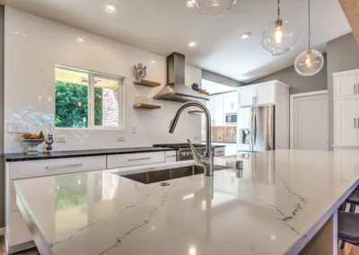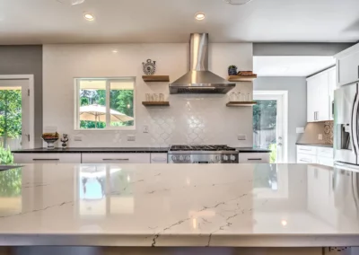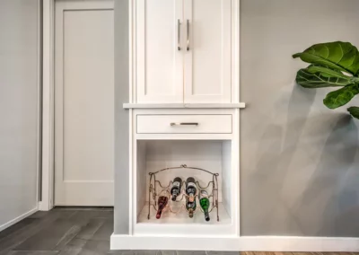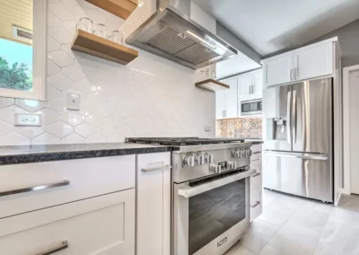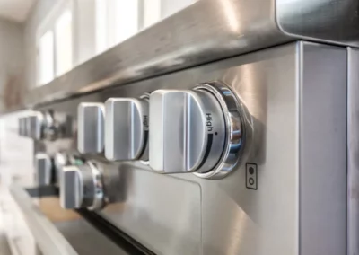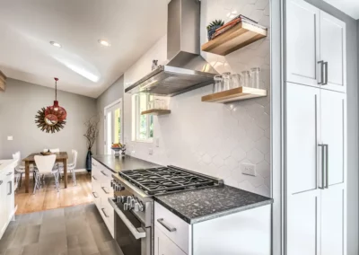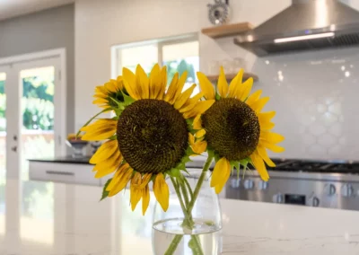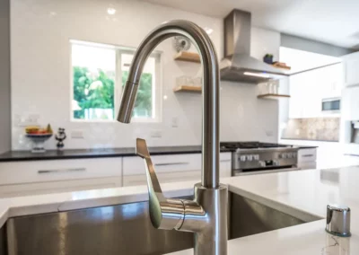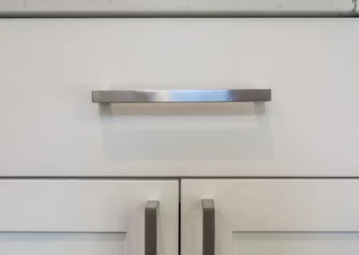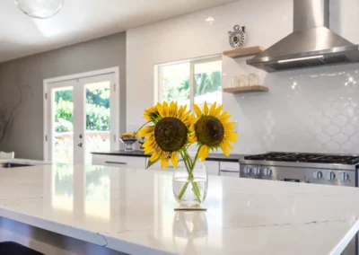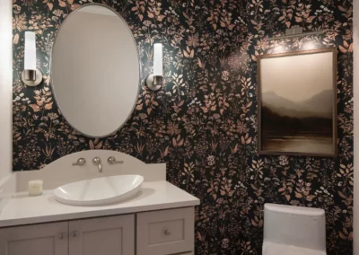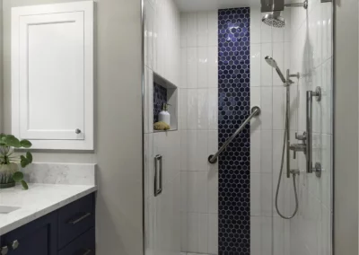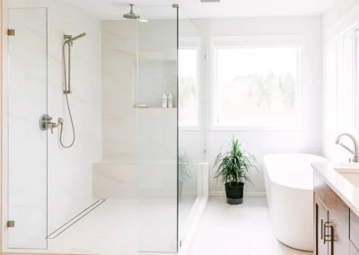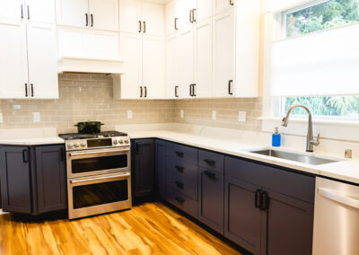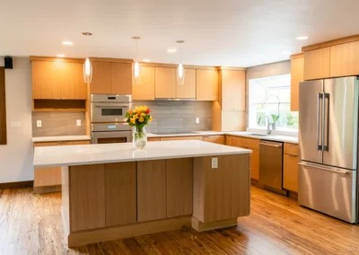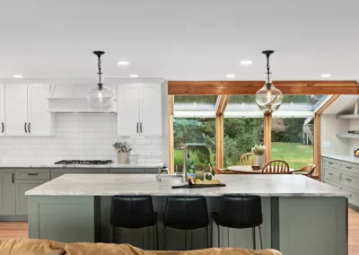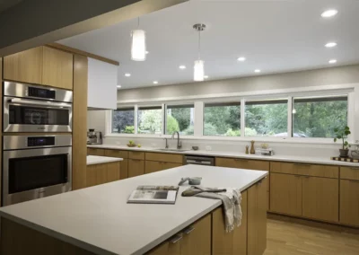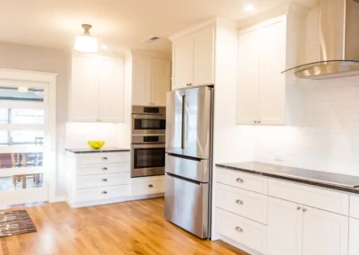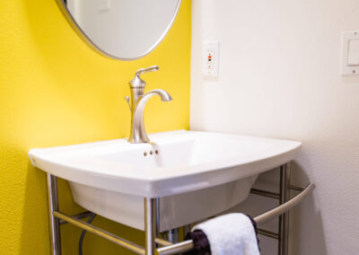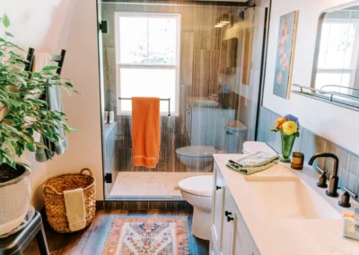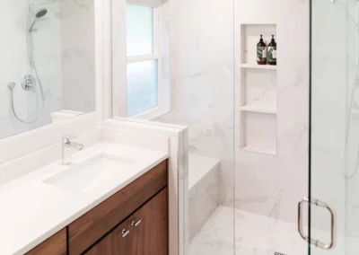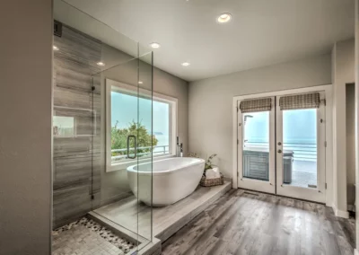Homeowner Needs
Like many family kitchens we remodel, this space featured a mismatched assortment of appliances, cabinets, and countertops. The homeowners wanted a fresh design that improved the flow, maximized natural light, and created a welcoming environment for dining and socializing with family and friends.
Remodeling Solution
To transform the kitchen into a bright, open space, we began by removing the wall between the kitchen and living room, replacing it with a Glulam support beam. The raised ceiling and extra-long island, installed where the wall once stood, created a seamless flow between the two spaces.
We replaced the original square floor tiles with Ilva’s 12×24” Burlington stone tiles in light gray, adding underfloor heating for cozy comfort on chilly days. To brighten the space, we installed white Shaker-style cabinetry with squared hardware, paired with matching stainless steel appliances, a sink, and a faucet for a modern touch.
Open hickory wood bookshelves on the island echo floating shelves above the stovetop, complemented by the raw-wood finish of the Glulam beam for warmth and texture. A white hex tile backsplash extending from counter to ceiling contrasts beautifully with darker gray quartz countertops, while the island features light granite with subtle veining, creating a perfect balance of style and function.
Result
This kitchen remodel transformed the space from outdated to stylish while maximizing functionality and creating a welcoming hub for dining and socializing at the heart of the home.
We’re especially proud of this kitchen, which was showcased on the 2017 Seattle Remodeled Homes Tour!
What We Love
We love how the oversized glass globe pendant lights above the bar not only illuminate the space but also serve as stunning focal points, drawing the eye into the open kitchen—the true heart of the home.
Our Favorite Detail
The built-in pantry and coffee bar seamlessly blend storage and functionality while keeping counters clutter-free, perfectly complementing the new open-concept design of the first floor.
Before & After
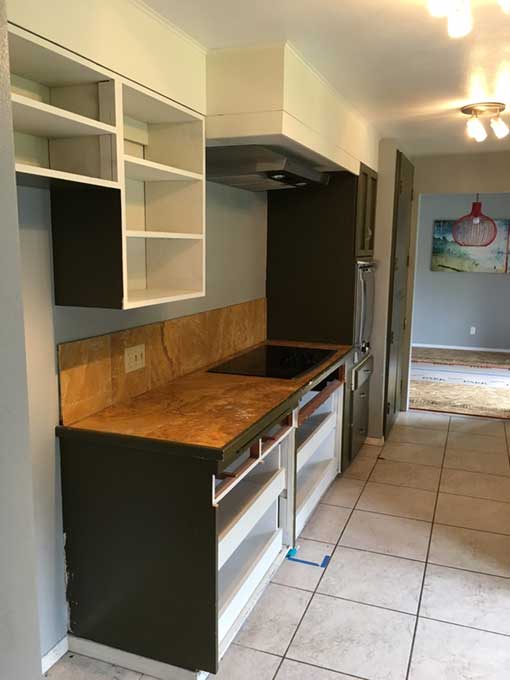
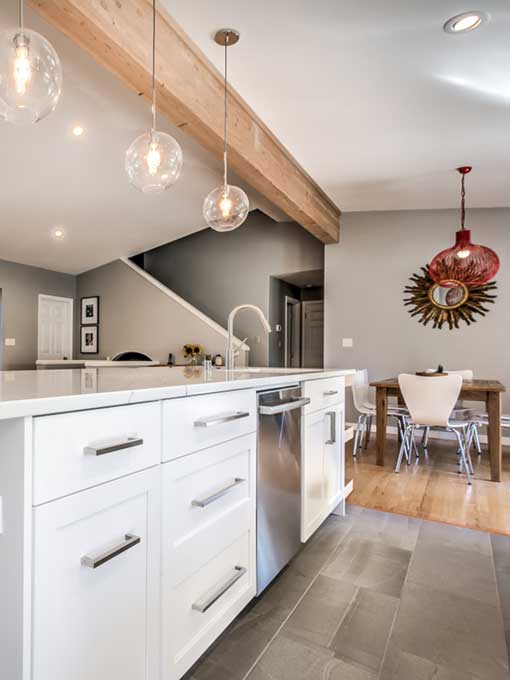
Project Details
Year Completed: 2017
Location: Edmonds, WA

