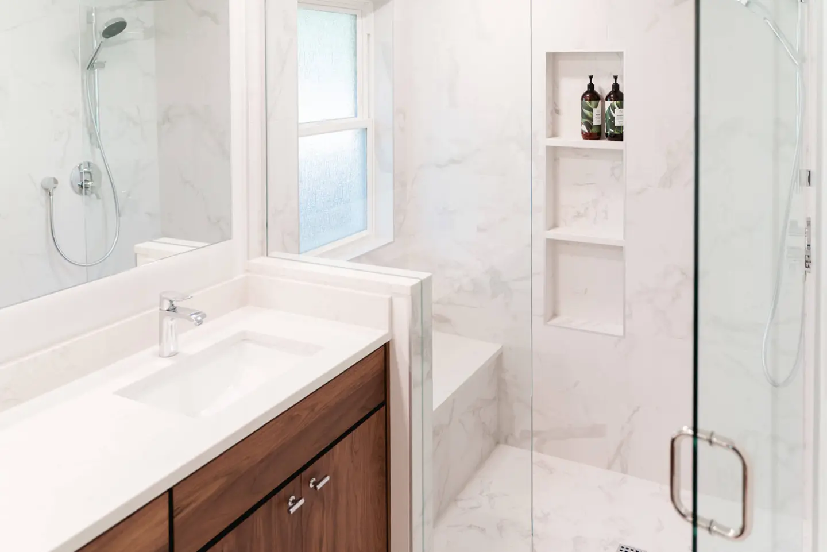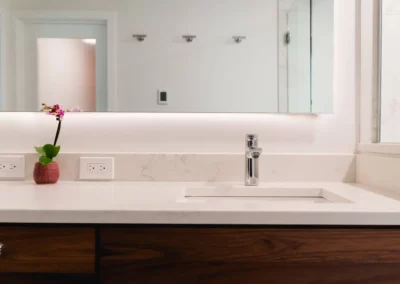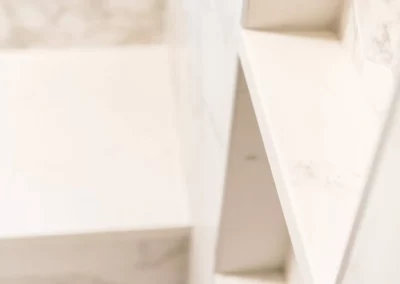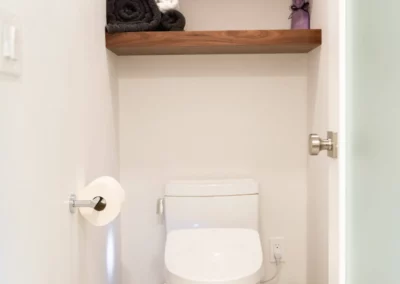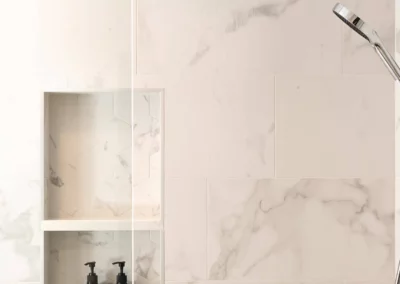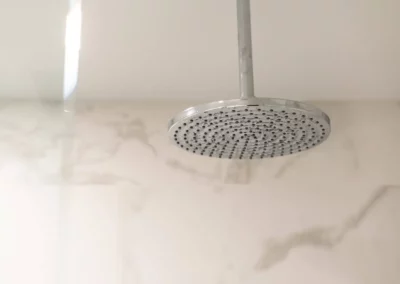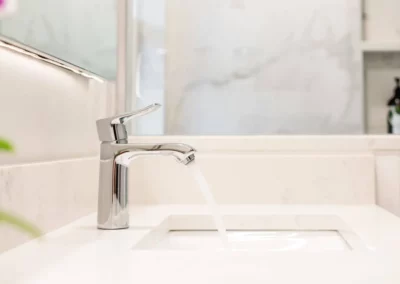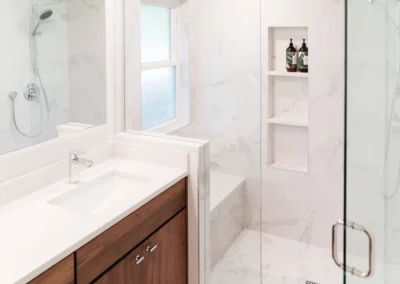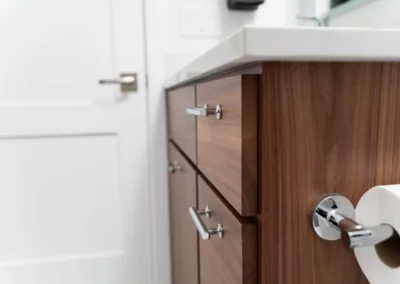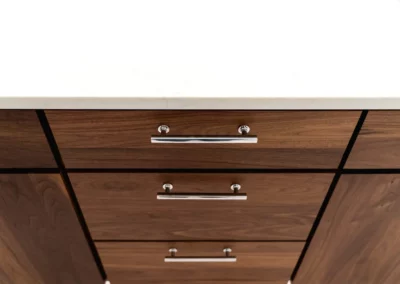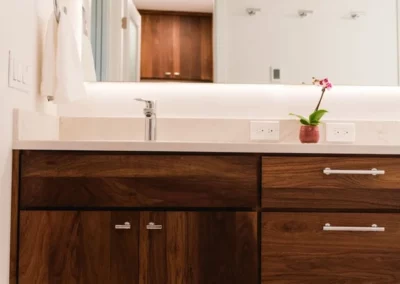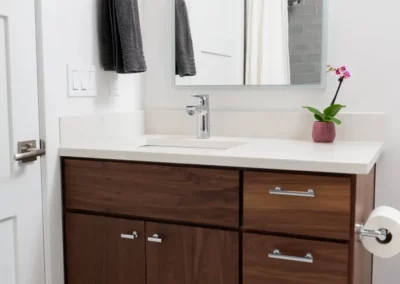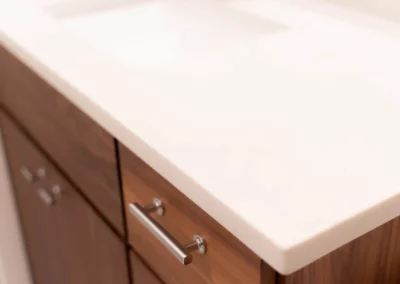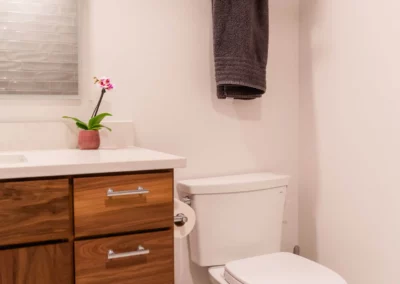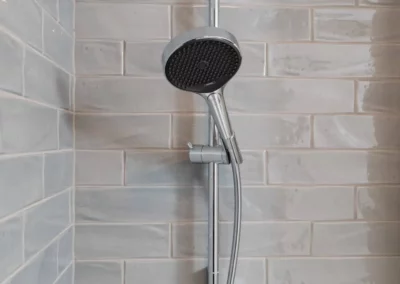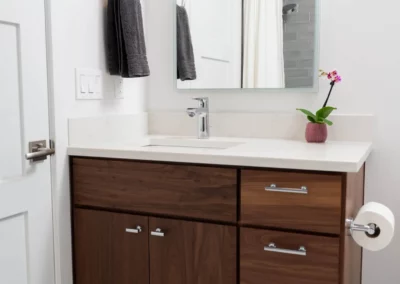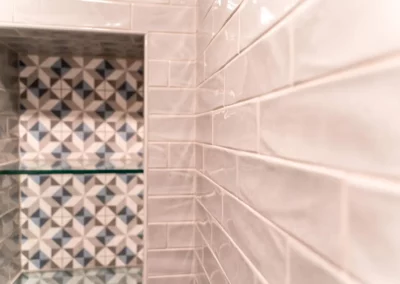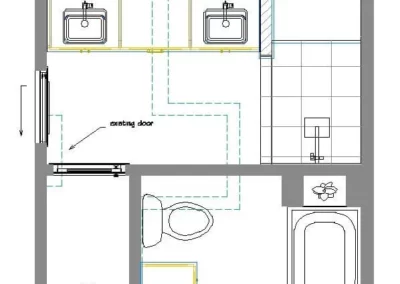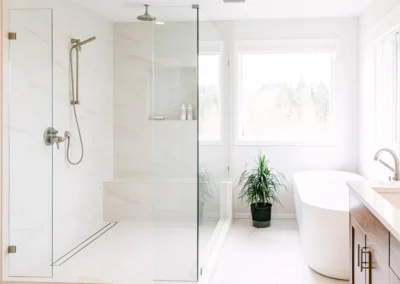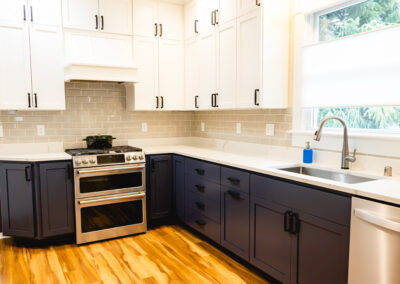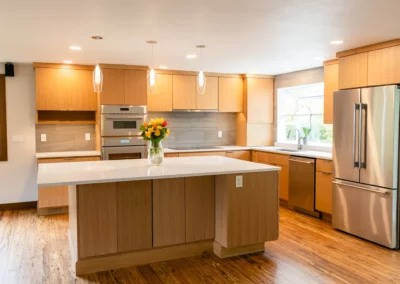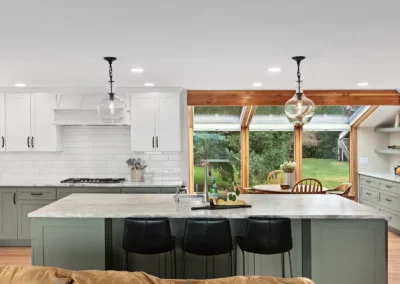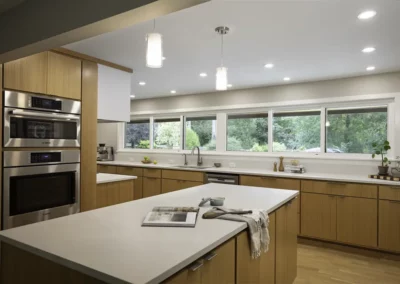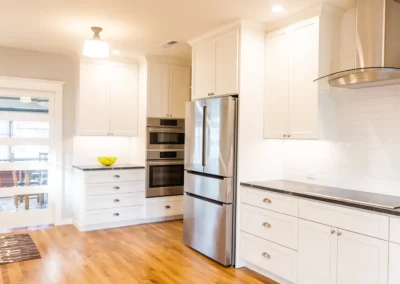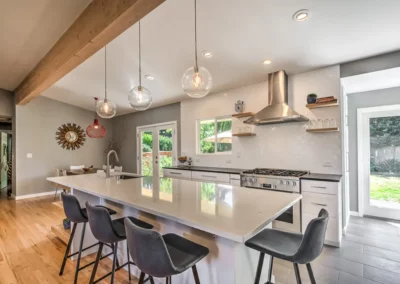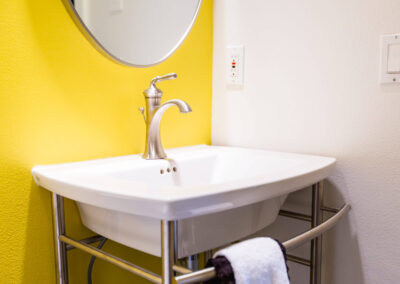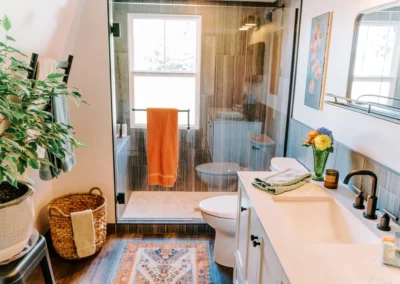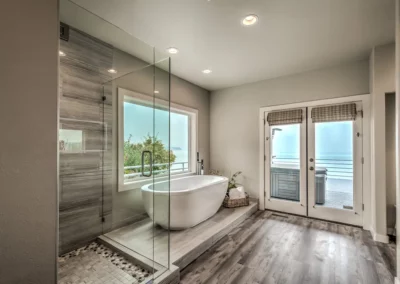Homeowner Needs
This Shoreline family aimed to transform two outdated main floor bathrooms into beautifully reimagined spaces. By combining the footprints of both bathrooms and a small hall closet, a new layout was crafted to meet their vision. The plan included a stunning ensuite filled with natural light, featuring a walk-in shower, double vanity, and a separate toilet room. Alongside it, a sleek and modern hall bathroom was designed with a single vanity, a toilet, and a tub/shower combination, delivering both functionality and style.
Remodeling Solution
To highlight individual flair, each bathroom was designed with distinct tile selections, creating two unique styles. The ensuite features luxurious marble tile, with hexagon accents in the shampoo niche and shower floor, complemented by 12″ x 24″ tiles on the shower walls. In contrast, the hall bathroom showcases 3″ x 12″ glazed ceramic tiles with a striking 6″ x 6″ prism-pattern accent for a modern touch. Throughout both spaces, professional craftsmanship is evident in the intricate tilework and custom woodworking.
The ensuite boasts heated floors for added comfort, a one-piece toilet with a washlet for a hands-free experience, and thoughtful details such as vanity toe-kick lighting for the perfect nightlight, a full-length mirror integrated into the pocket door, and a floating shelf with a cabinet in the toilet room for extra storage. Creativity and budget-conscious solutions, like crafting a base to mount the vanity mirror with LED backlighting, added to the bespoke design. To manage costs, a towel warmer was replaced with stylish robe and towel hooks.
Structural upgrades were also essential; the subfloor was replaced with ¾” plywood to ensure durability and longevity. Collaborating with these design-savvy homeowners, whose vision and attention to detail elevated the project, was a highlight of our year.
Result
The result is a harmonious design that maximizes space in both bathrooms while maintaining a cohesive aesthetic. Both the ensuite and hall bathroom feature stunning custom walnut vanities, sleek quartz countertops, and gleaming chrome plumbing fixtures and accessories, blending functionality with timeless elegance.
Special Features of this Primary Bath Remodel
- Repeat clients
- Both the master and the kid’s bath were remodeled at the same time
- Tile shampoo niches featured
What We Love
Anytime a pair of awkward, poorly designed bathrooms are transformed into two thoughtfully planned spaces that perfectly suit the homeowners’ needs, it’s truly magical.
Our Favorite Detail
It’s hard to choose just one standout detail in this bathroom, but ultimately, the separate toilet room with a frosted glass door (for both light and privacy) and the Toto Washlet integrated smart toilet take the top spot.
Before & After
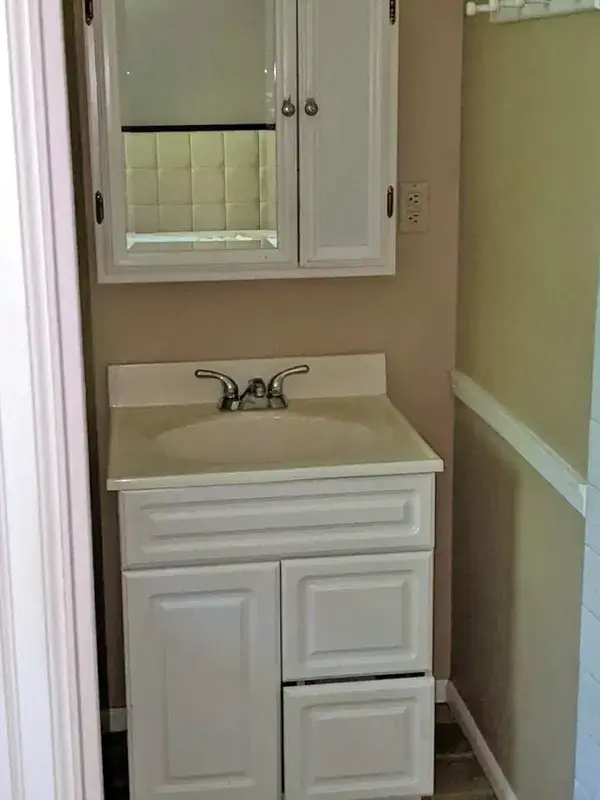
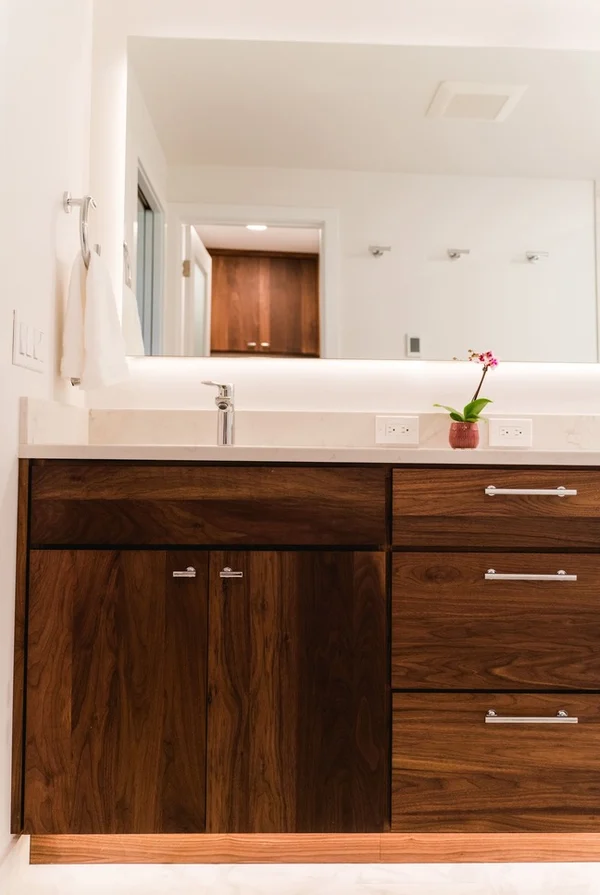
Project Details
Year Completed: 2020
Location: Shoreline, WA

