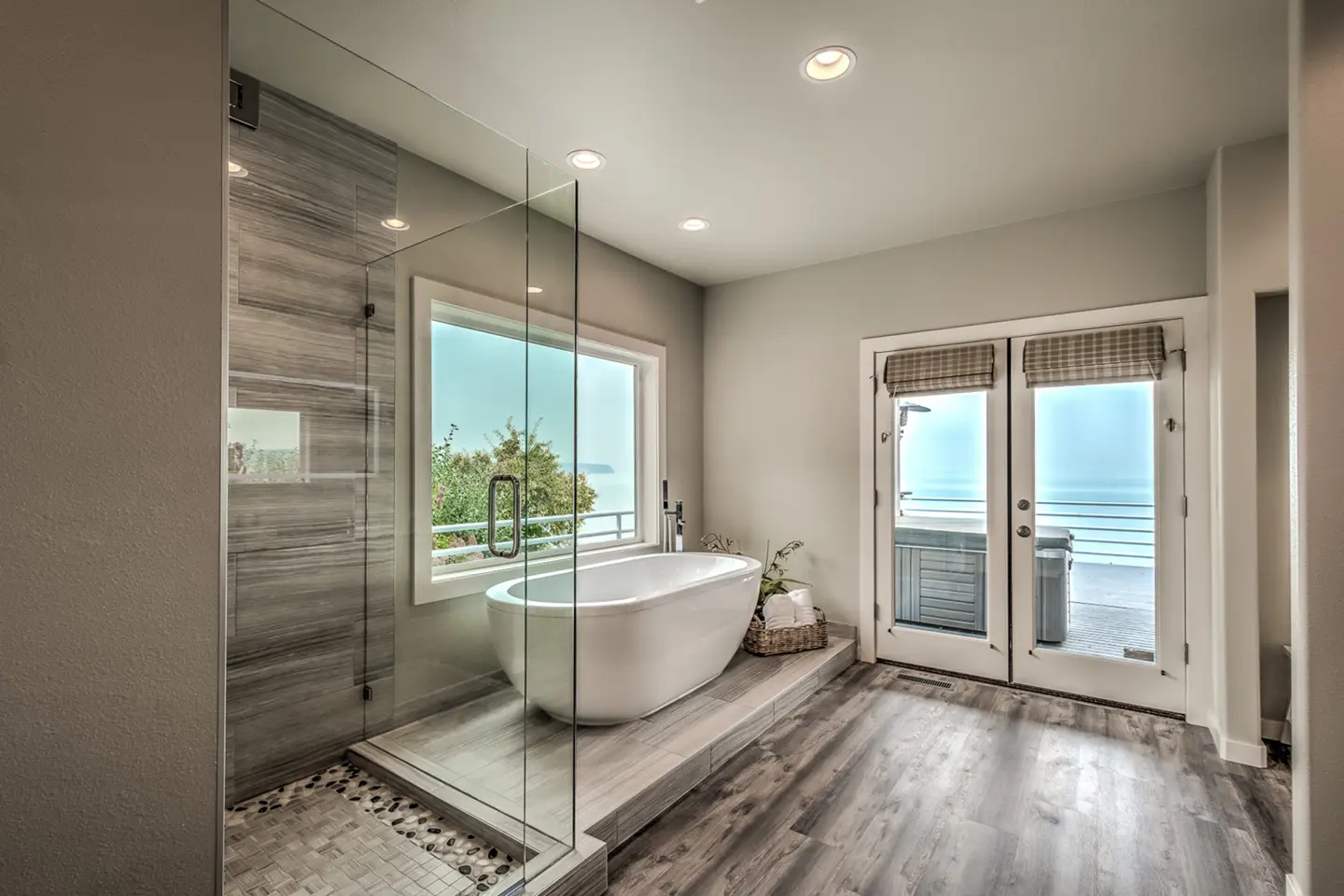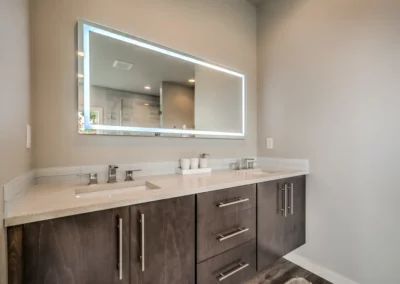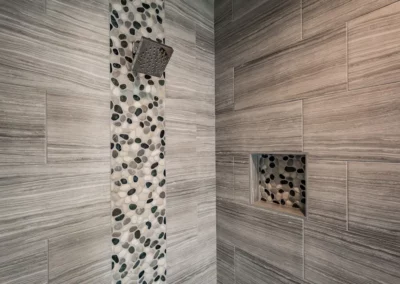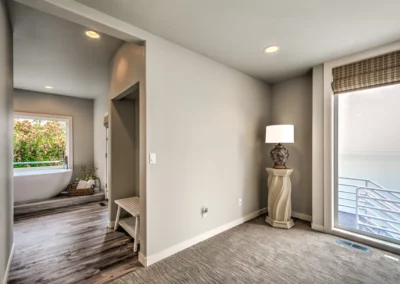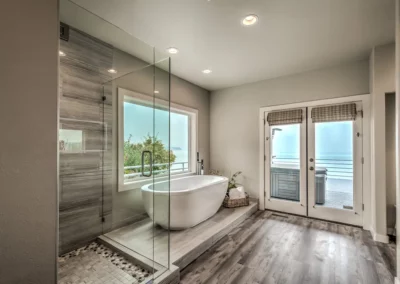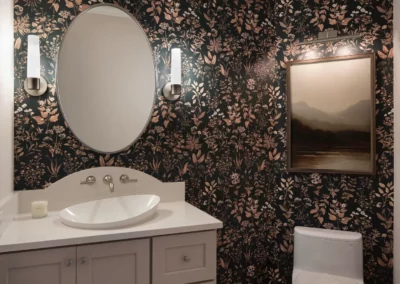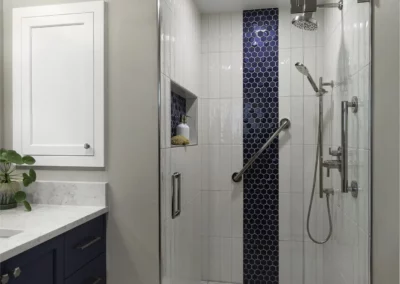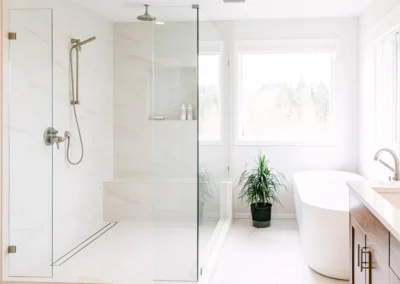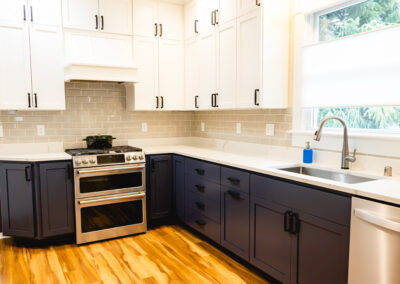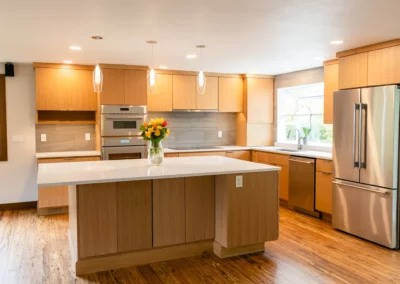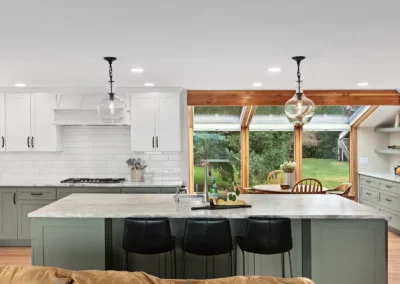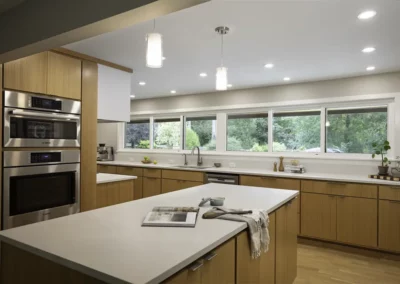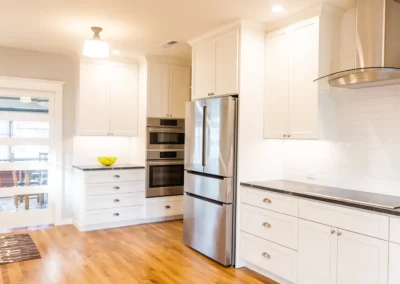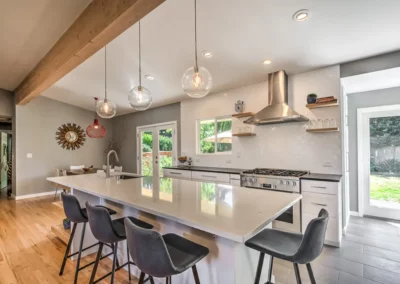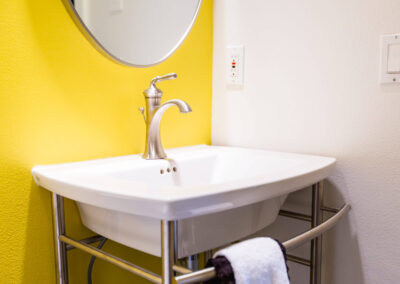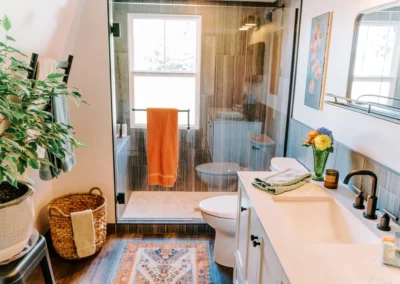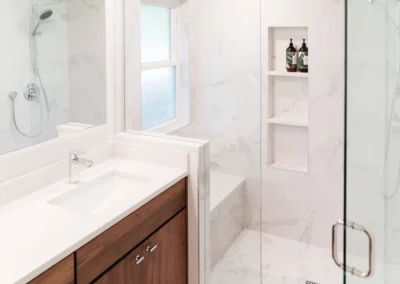Homeowner Needs
As part of a whole-house remodel, these Camano Island homeowners aimed to transform their primary bathroom into a more functional and private space. Their vision included replacing the large glass block wall with traditional walls to fully separate the bathroom from the primary bedroom and relocating the toilet to a dedicated area for enhanced privacy.
Remodeling Solution
To optimize the layout, the original double vanities were replaced with a sleek, single floating vanity featuring dual sinks, allowing space for a new, private toilet nook. A modern LED-framed mirror provides ample lighting for the his-and-hers vanity without occupying wall space, while a stylish glass tile backsplash pays subtle homage to the original glass blocks. The freestanding tub takes center stage, perfectly balanced by a spacious glass-enclosed shower. The reimagined primary bathroom is both inviting and serene, offering ample space to move and abundant natural light streaming through the expansive window above the tub and the glass doors leading to the patio.
Result
This redesigned primary bathroom offers a seamless blend of functionality and elegance. A floating dual-sink vanity and stylish glass tile backsplash add function and aesthetics, while a freestanding tub and glass-enclosed shower create a striking focal point. Natural light floods the room through a large window and glass patio doors, making the space both airy and serene.
With thoughtful updates like a private toilet nook and modern finishes, the result is a welcoming, spa-like retreat.
Special Features of this Primary Bath Remodel
- Floating vanity
- LED framed mirror
- Freestanding soaking tub
What We Love
Of course, we love the view—especially from the soaking tub—no matter the season.
Our Favorite Detail
Even with the large window next to the tub and the French doors leading to a private deck, privacy is maintained—an important consideration in the design.
Before & After
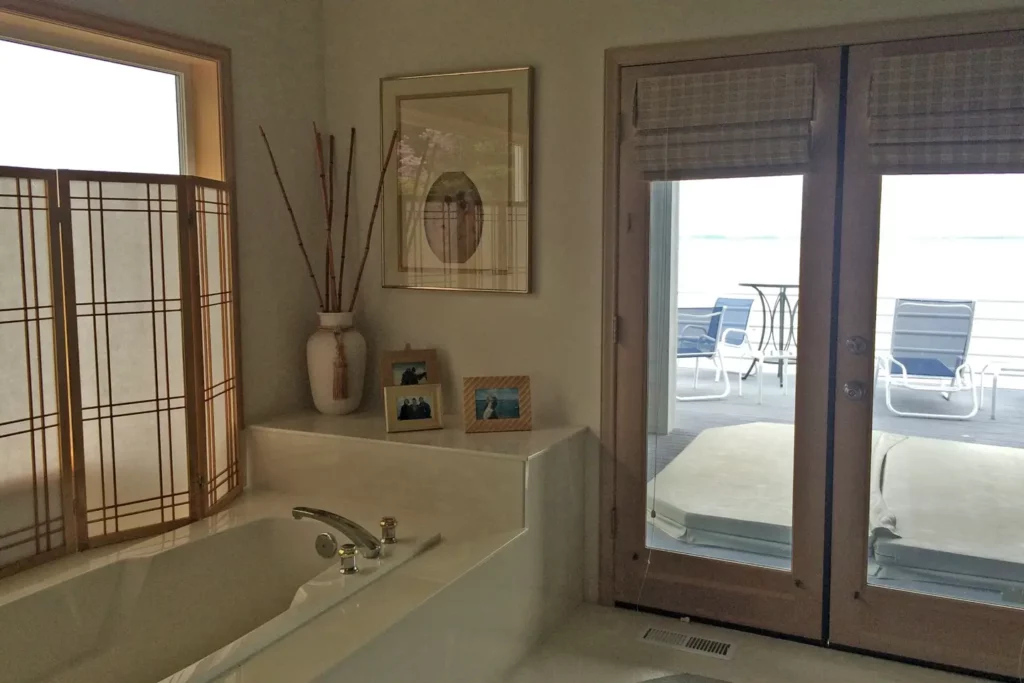
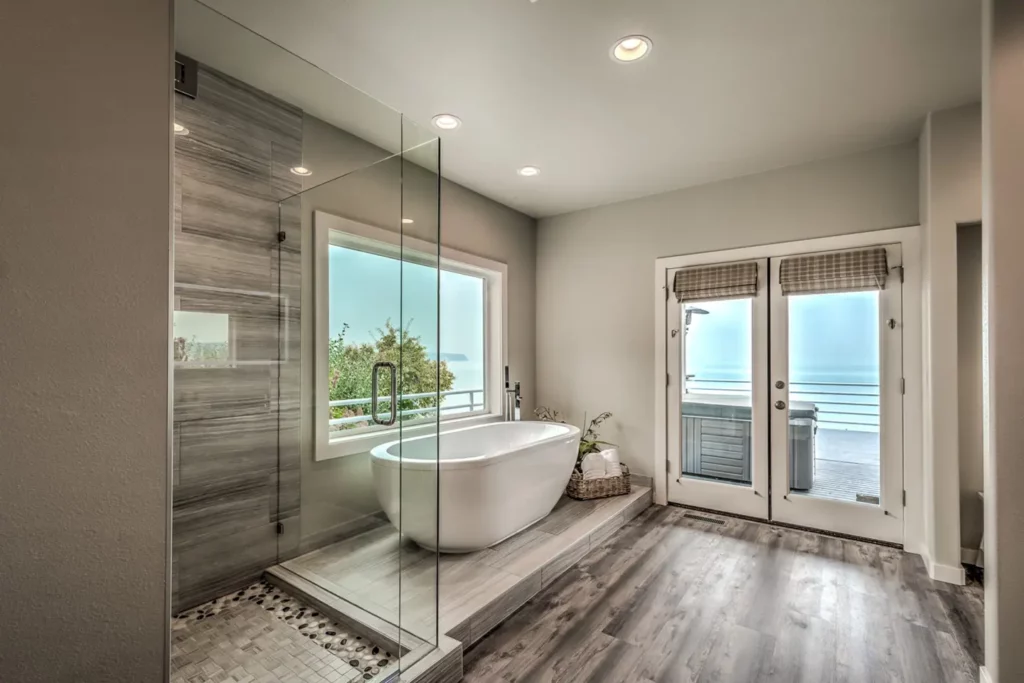
Project Details
Year Completed: 2017
Location: Camano Island, WA

