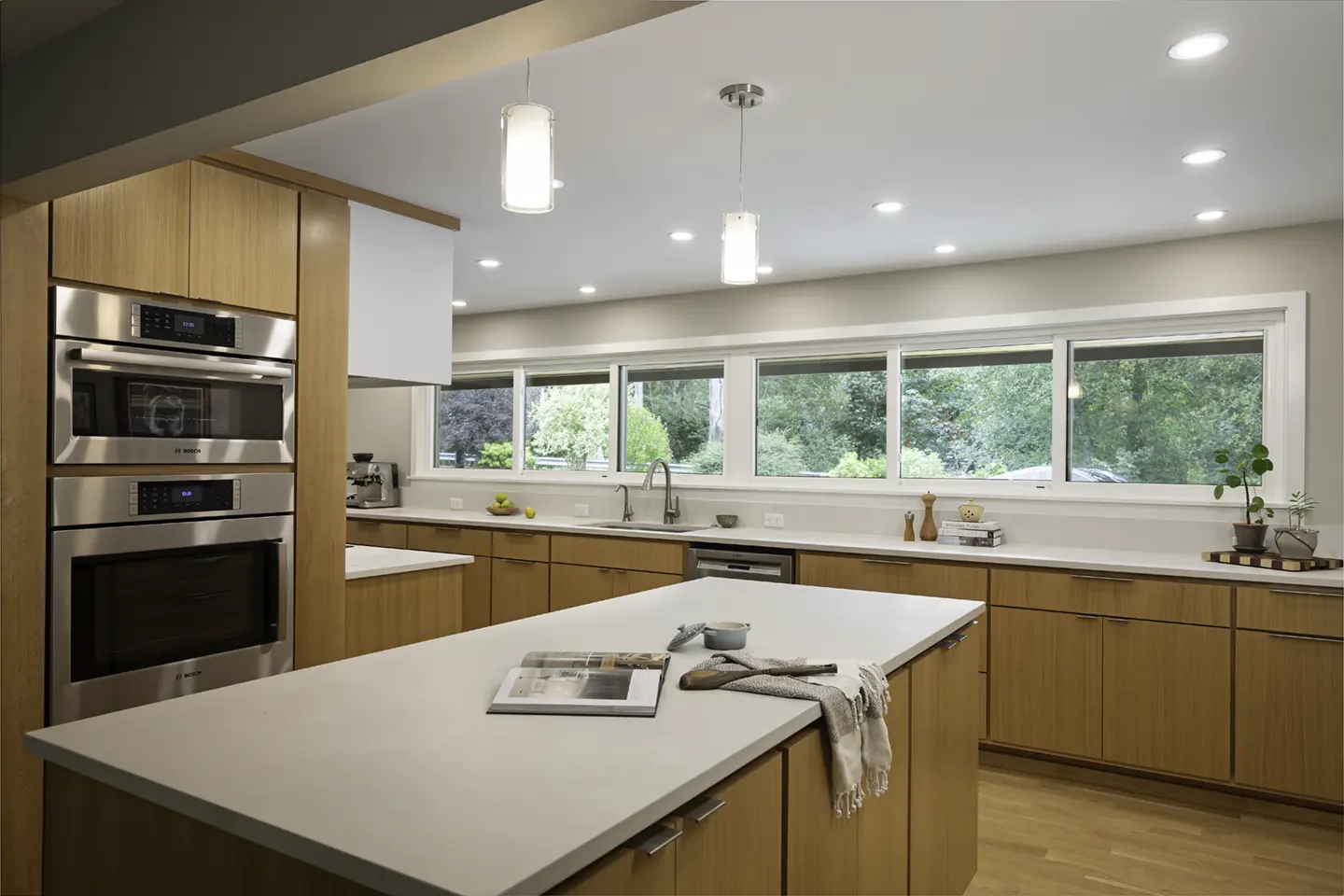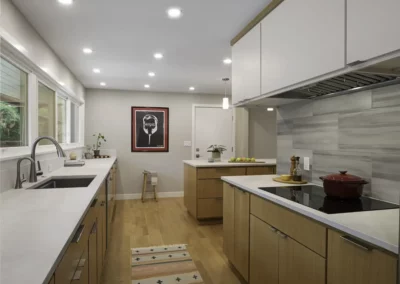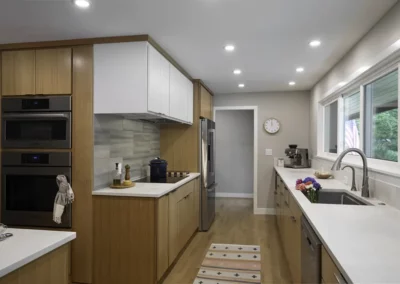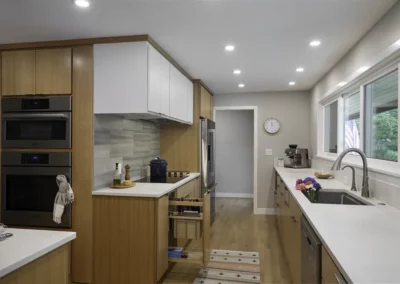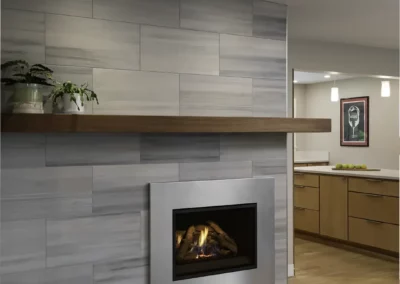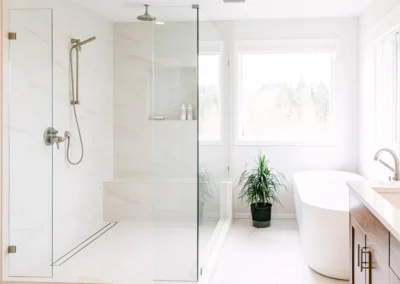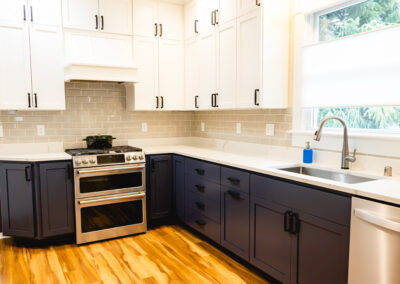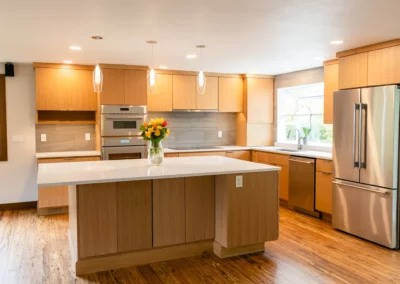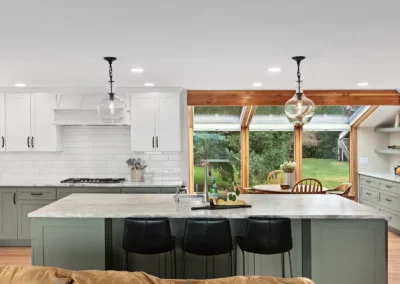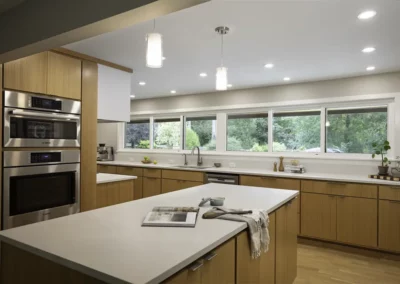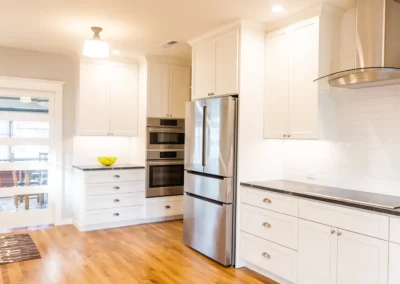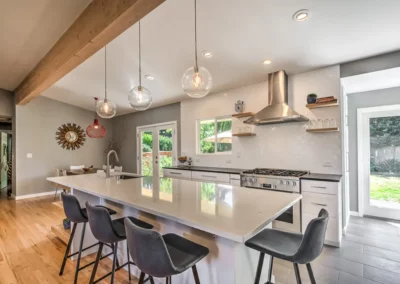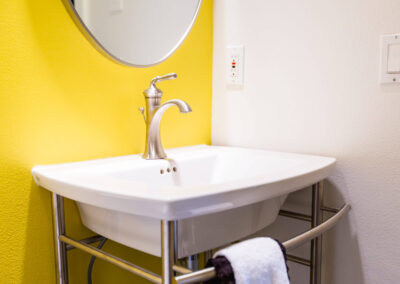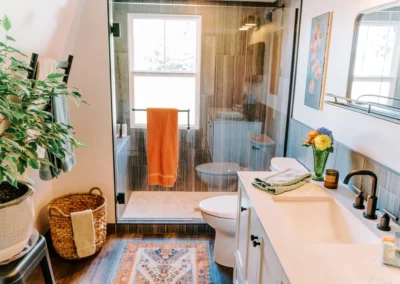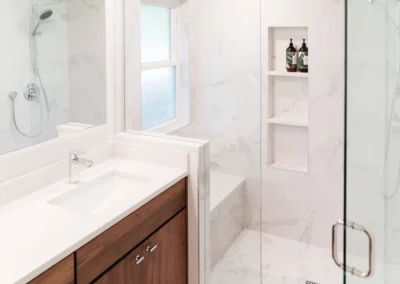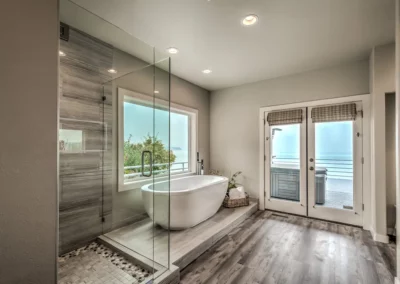HOMEOWNER NEEDS
These homeowners had spent years raising their family in this house and were finally ready to transform it into the home they had always envisioned, tailored to fit their current lifestyle.
The original kitchen in this 1957 Everett home was a long, narrow galley design, disconnected from the dining and living areas. The kitchen felt closed off, worn out, and did not provide the open and stylish feel the homeowners desired. Additionally, the cabinetry was outdated, and the flooring was either covered by shag carpet or slightly damaged, both well past their prime. With only one window overlooking the front yard, the space lacked sufficient natural light and an inviting ambiance. The homeowners wanted a modern, high-spec kitchen that flowed with the rest of the main floor and allowed them to enjoy an open, bright, and inviting cooking area.
Remodeling Solution
We began by removing the wall between the existing dining room and kitchen to create an open-concept space and relocated the dining and living rooms to further enhance flow and seamlessly integrate the main areas. The new design unified the main floor, emphasizing functionality and showcasing a sleek, modern aesthetic.
This transformation was achieved by incorporating custom quarter-sawn white oak and white acrylic slab door cabinets, paired with durable Cloudburst Concrete Caesarstone quartz countertops. These elements introduced a clean, sophisticated look while providing the durability needed for a heavily used kitchen.
At the heart of the kitchen is a large island, offering ample space for meal prep, dining, and socializing. Additional drawers and cabinet accessories were included to maximize storage, ensuring a practical and organized space. Universal design features were integrated throughout, ensuring the kitchen is accessible and enjoyable for everyone.
Result
The remodeled kitchen is now a seamless and inviting space that opens to both the dining and living rooms, making the entire main floor feel cohesive. The modern cabinetry, gleaming white quartz countertops, and stainless-steel appliances give the kitchen a high-end look while being highly functional. The large island provides plenty of workspace and serves as a gathering spot, perfect for entertaining. The new, expansive windows flood the kitchen with natural light, creating a bright, airy environment. Overall, the remodel delivered a beautiful, open, and practical kitchen that meets the homeowners’ needs and blends effortlessly with the rest of the home.
What We Love
This once modest rambler with a daylight basement is now a top notch, beautiful, and well-functioning home with universal design elements that will serve the homeowner’s needs for many years to come. It is not only gorgeous but 100% what the homeowners envisioned in this remodel and we had the privilege to be a part of it.
Our Favorite Detail
The expansive island provides ample work surface areas and oodles of storage options (in addition to being perfectly situated for some delicious piping hot dishes or perfectly baked bread ready to come out of the oven) – how extremely delightful.
Before & After
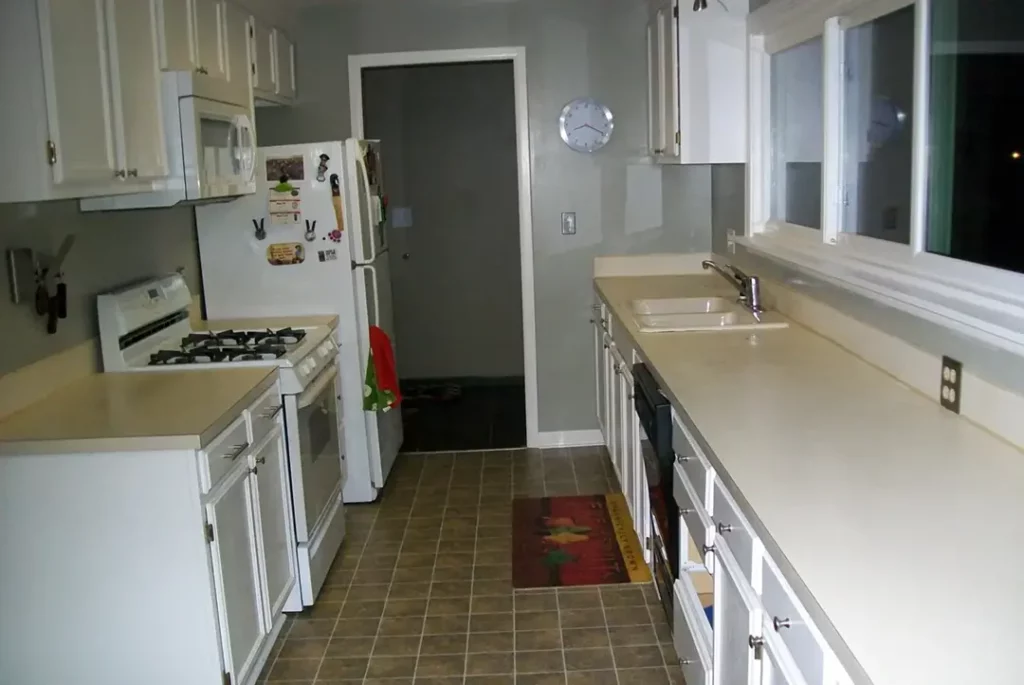
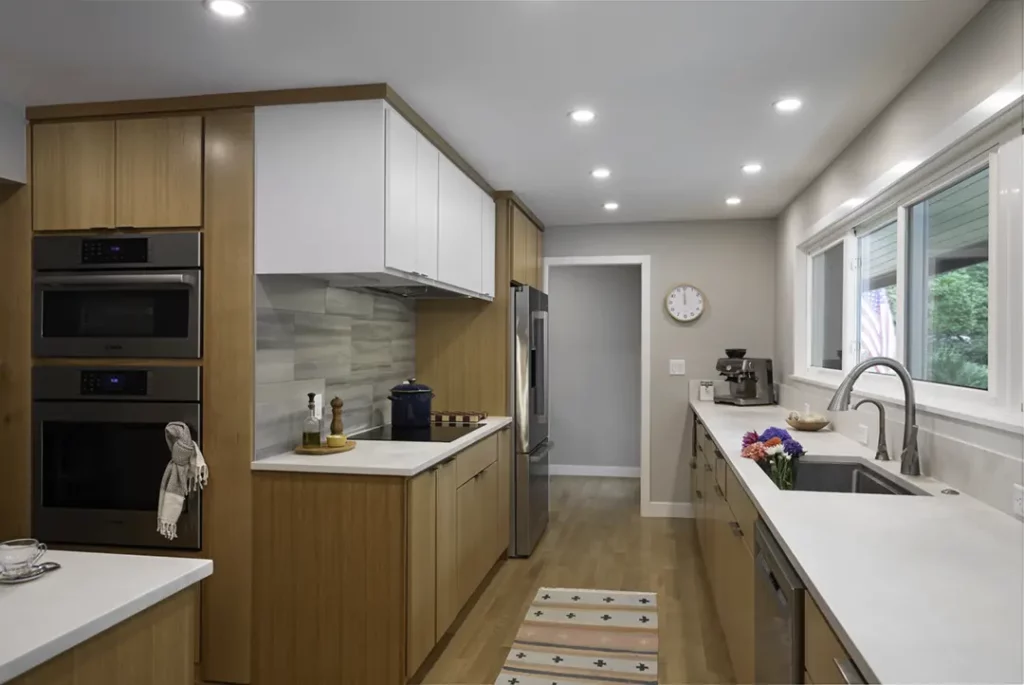
Project Details
Year Completed: 2022
Location: Everett, WA

