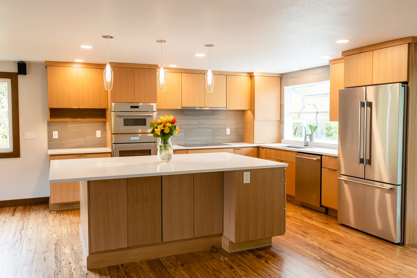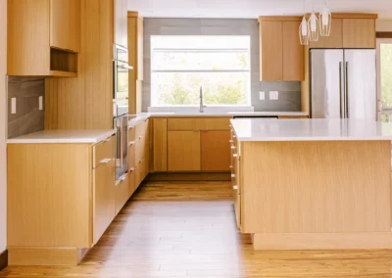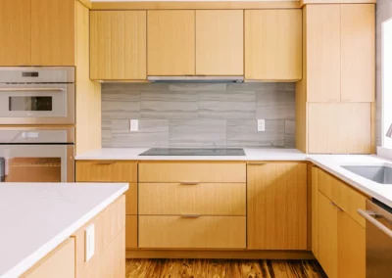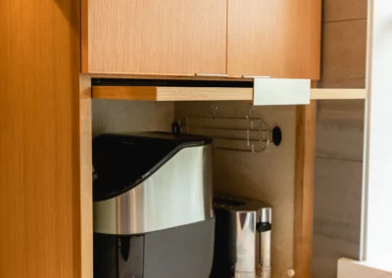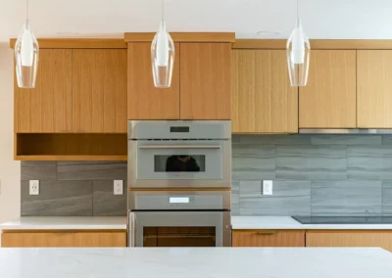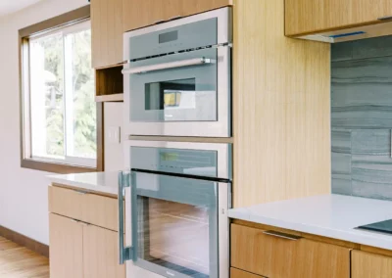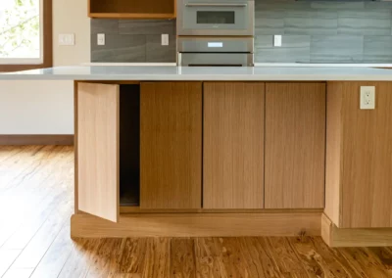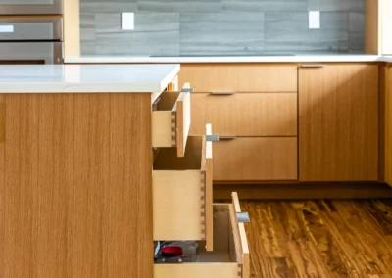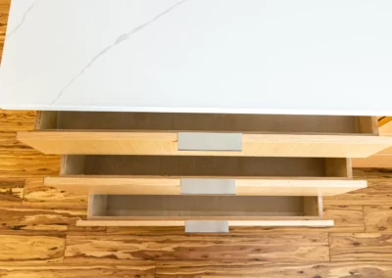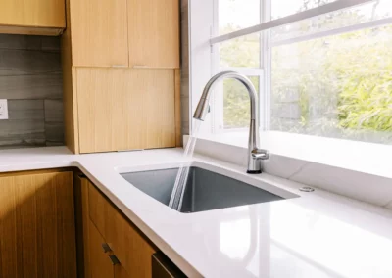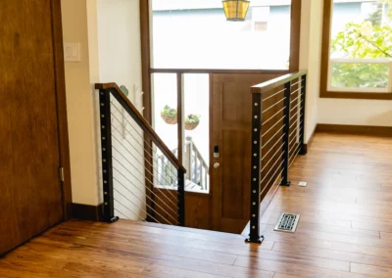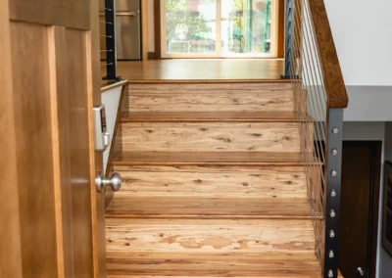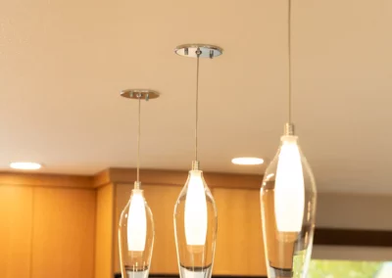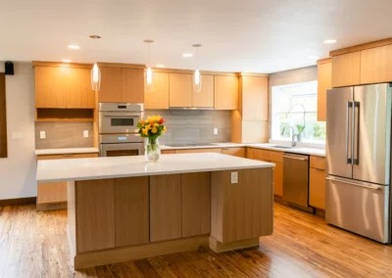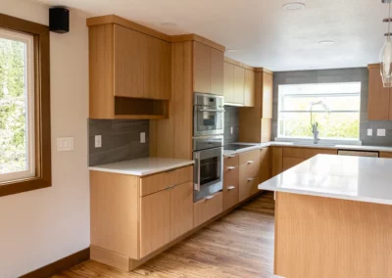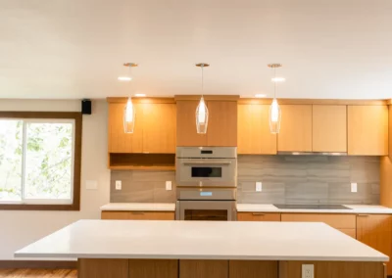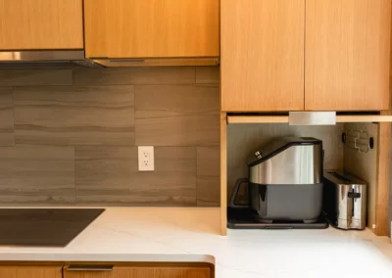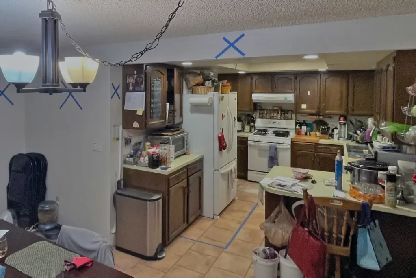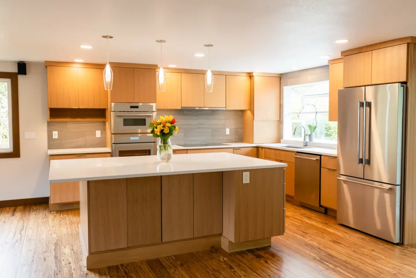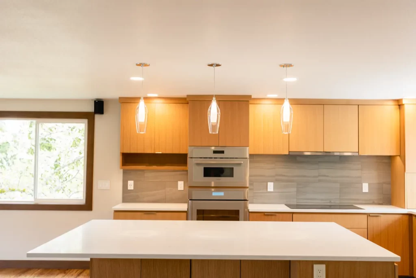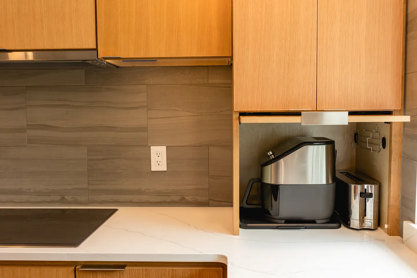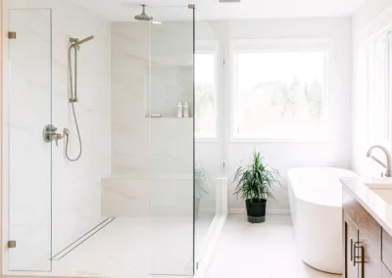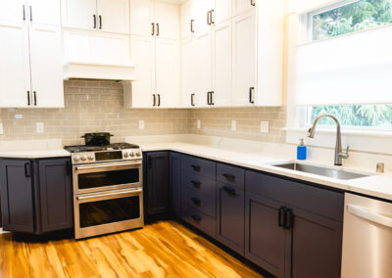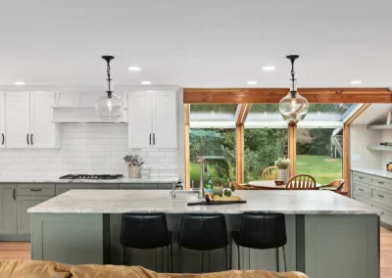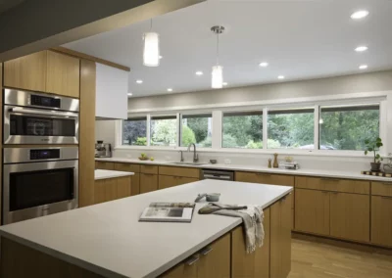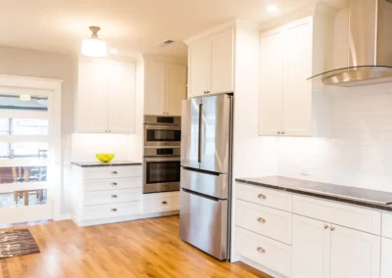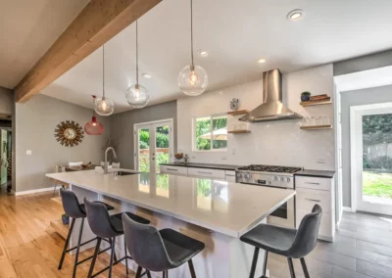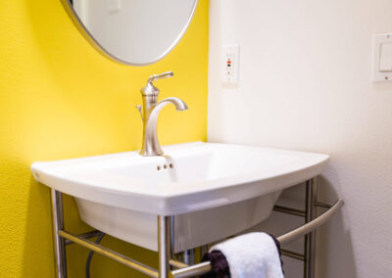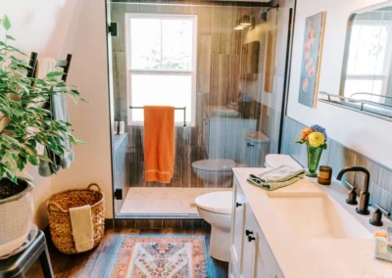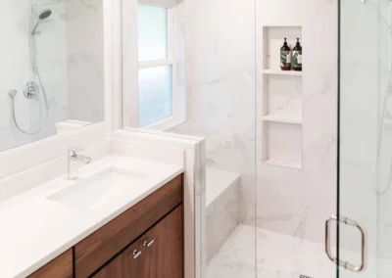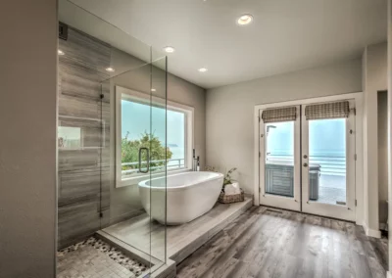Homeowner Needs
These Lynnwood homeowners were eager to transform their dark, cluttered kitchen into a bright, airy, Scandinavian-inspired space with subtle masculine touches. To achieve a seamless open-concept design, they also wanted to update the adjoining areas of the home, including the dining and living rooms, stairwell, and entryway.
Remodeling Solution
To prepare for the transformation, we removed carpet throughout the main floor and stripped the walls in the living room and stairwell. Where needed, we opened walls to create a more expansive and functional kitchen layout.
Our team reframed the space and installed new plumbing to meet the homeowners’ needs. To ensure safety and efficiency, we rewired the kitchen and all adjoining spaces, including the living room, stairwell, and garage, providing a reliable foundation for the updated design.
Kitchen Design Solution
VanderBeken worked closely with the homeowners to create a seamless transition from the kitchen to adjoining spaces, resulting in a cohesive design that enhances the home’s flow and character. Every material, fixture, and color was thoughtfully chosen to complement the overall aesthetic while adding warmth and continuity.
The remodel began with strategic lighting updates, including under-cabinet and pendant lighting in the kitchen to define distinct zones, while LED recessed lights throughout the kitchen, dining room, and stairwell ensured a unified ambiance.
Cabinets in Rift-Cut White Oak, paired with a Blanco Performa Silgranite undermount sink and crisp Calacatta countertops, brought timeless elegance to the kitchen. The team replicated and stained the window molding in the kitchen to match the home’s existing trim, while the stairwell received a new handrail and balusters stained in “walnut” for a seamless match with the flooring. Powder-coated aluminum railings complemented stainless steel appliances, nickel hardware, and the gray Elysium backsplash, tying the spaces together with subtle sophistication.
To further unify the design, the brick fireplace was replaced with Negresco-honed granite, blending beautifully with the kitchen and creating visual harmony across the living areas. Meanwhile, delicate glass pendant lights and bold backsplash tiles added a distinct personality to the kitchen, making it a standout feature.
The gray backsplash, warm-toned floors, black balusters, and wood entryway work together to create a balanced and cohesive look. Stainless steel appliances and black accents reinforce the connection between the kitchen and surrounding spaces, achieving a harmonious blend of style and functionality throughout the home.
Result
The end result is a stunning Scandinavian-inspired space that perfectly balances form, function, and flow.
What We Love
We love how open and spacious the kitchen feels now, and the stunning backyard garden can be enjoyed from the kitchen, living room, and dining room.
Our Favorite Detail
The appliance garage is a standout feature, offering a sleek solution to keep the air fryer and toaster tucked away and out of sight when not in use, maintaining a clean and organized countertop.

