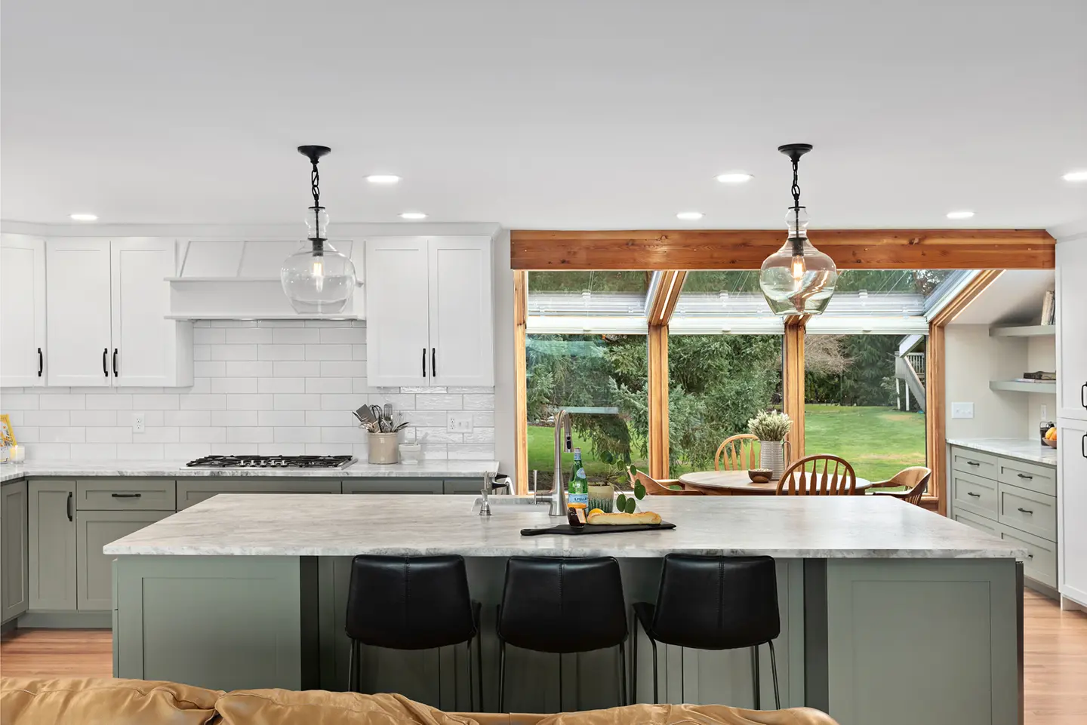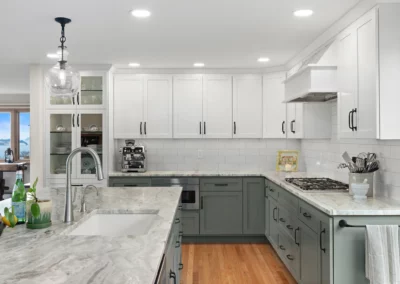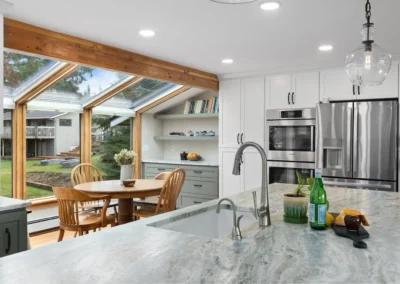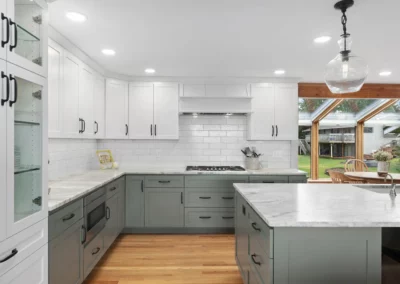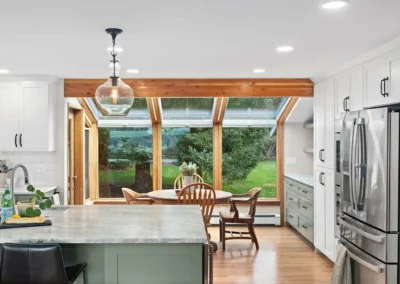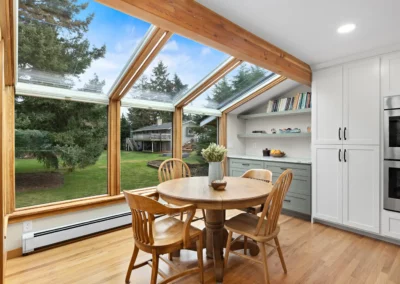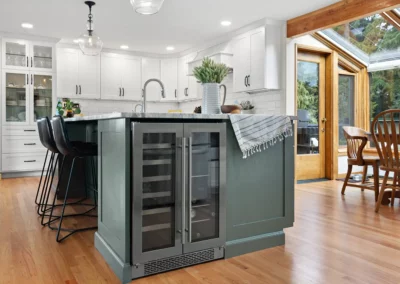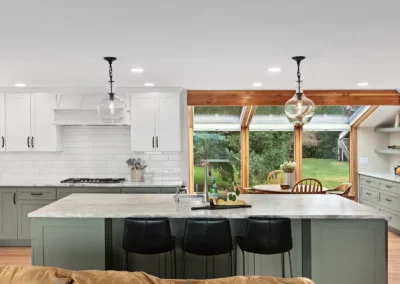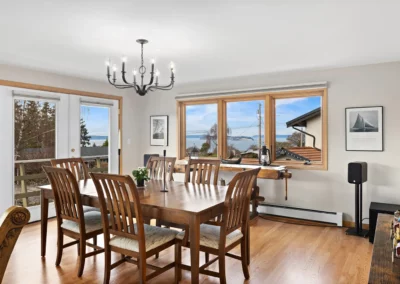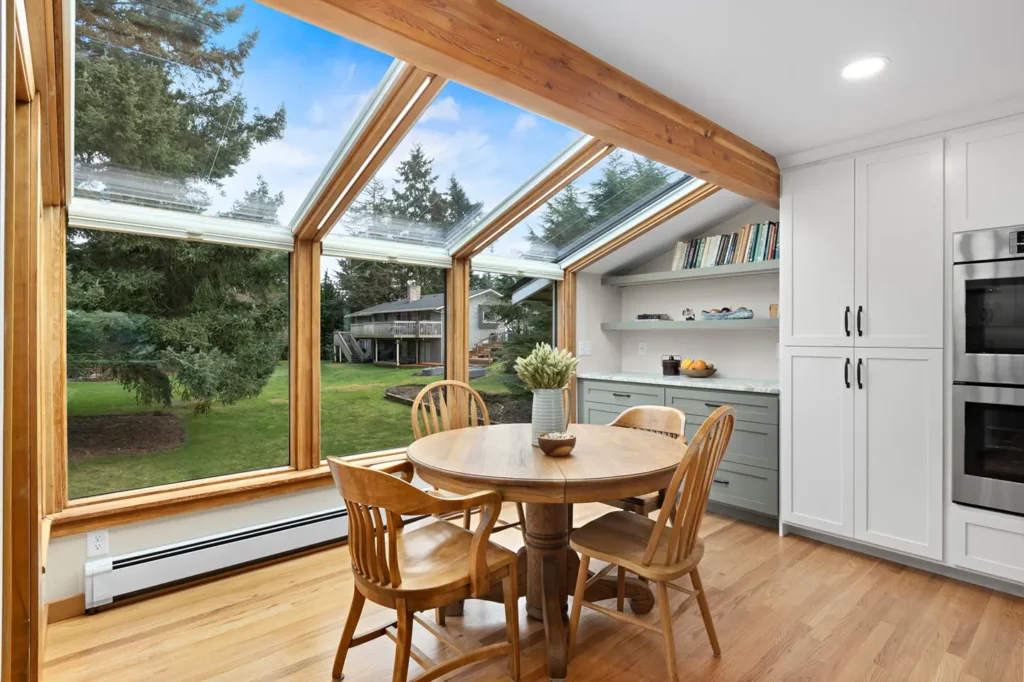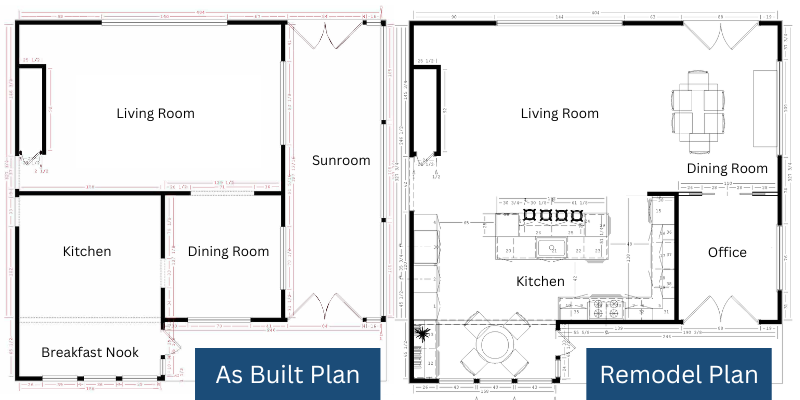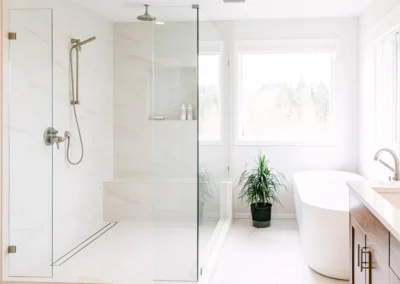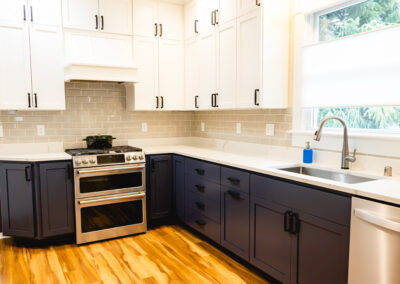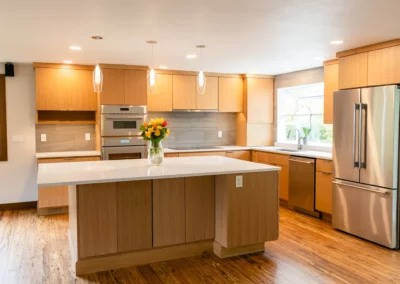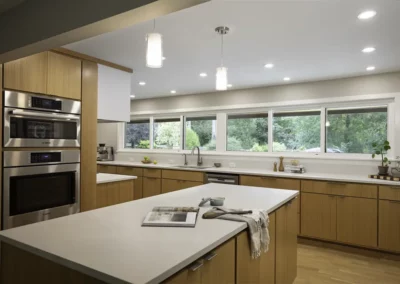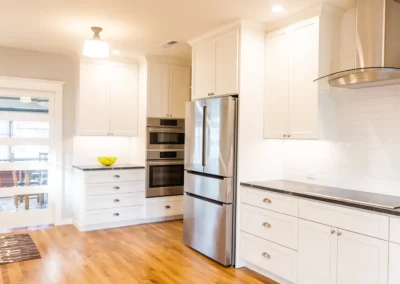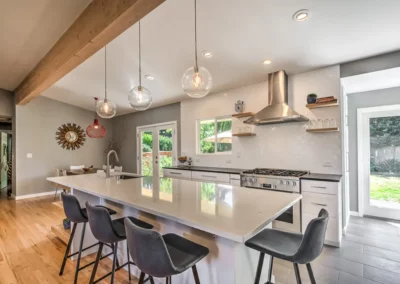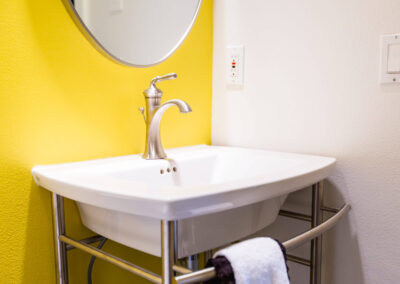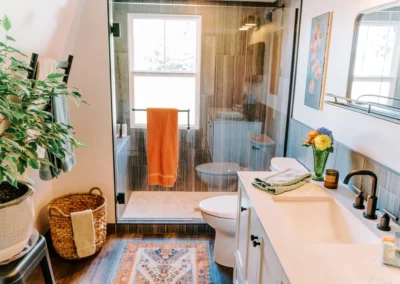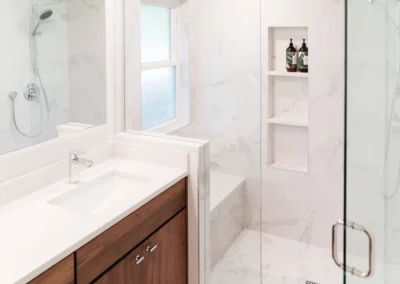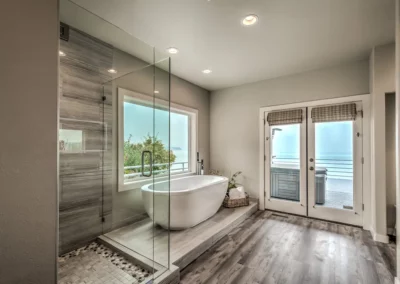Homeowner Needs
These Everett homeowners sought to transform their 1970s home to fully embrace its stunning but underutilized Puget Sound views.
In addition to enhancing aesthetics, their goal was to modernize the outdated electrical system, reimagine the cramped kitchen, and level uneven spaces to create a seamless, open layout perfect for entertaining.
This comprehensive remodel extended beyond the kitchen, with renovations also revitalizing the dining room, living room, and home office to achieve a cohesive and functional design throughout.
Remodeling Solution
We began by demolishing and relocating walls between the kitchen, living room, and sunroom to create an open, interconnected layout. The sunroom was transformed into a versatile space serving as both a dining room and an office. Removing obtrusive walls allowed us to open the kitchen and living room, creating a modern, expansive entertaining area.
The redesign maximized the home’s stunning Puget Sound views, previously limited to the living room. Now, panoramic scenery can be enjoyed from the kitchen, dining room, and living area. To enhance flow, we leveled the hardwood floors between the sunroom and dining room, used cohesive materials and finishes, and matched the cabinetry in the breakfast nook with the kitchen island.
To bring the home up to date, we rewired the kitchen, living room, dining room, and office, coordinating with Snohomish County PUD, and refactored the plumbing in both the kitchen and backyard.
While this is a modern space, we incorporated antique-inspired elements to add warmth and timeless character, ensuring the design will age gracefully. These touches include the Hinkley Rutherford dining room chandelier with its oiled bronze finish, the pendant light hardware, and the classic fireplace surround in the living room.
Result
This remodel created a functional, modern space that blends seamlessly with its breathtaking surroundings.
Not only can guests enjoy these stunning views, but they can also move throughout the space much more seamlessly than before. The flow, natural light filtration, and aesthetics of this space are now fully optimized.
What We Love
The spaciousness and openness of the kitchen, seamlessly connected to the living and dining areas, while offering a breathtaking view of the expansive Puget Sound through the large picture window.
Our Favorite Detail
The undercounter heating pad adds a touch of luxury by warming the kitchen island countertop. If you’ve ever rested your arms on a granite or quartz surface, you’ve likely felt the chill as the stone absorbs heat from your skin. This warming pad eliminates that shock, providing a cozy, soothing feel instead. Best of all, heated countertops are energy-efficient, costing just $0.15 a day to run—and you can leave them on 24/7 for constant comfort.
Before & After
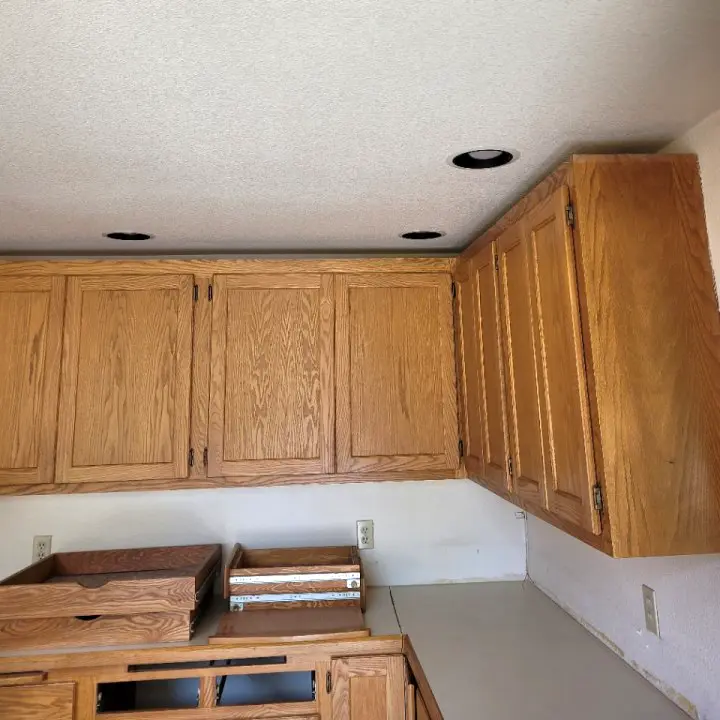
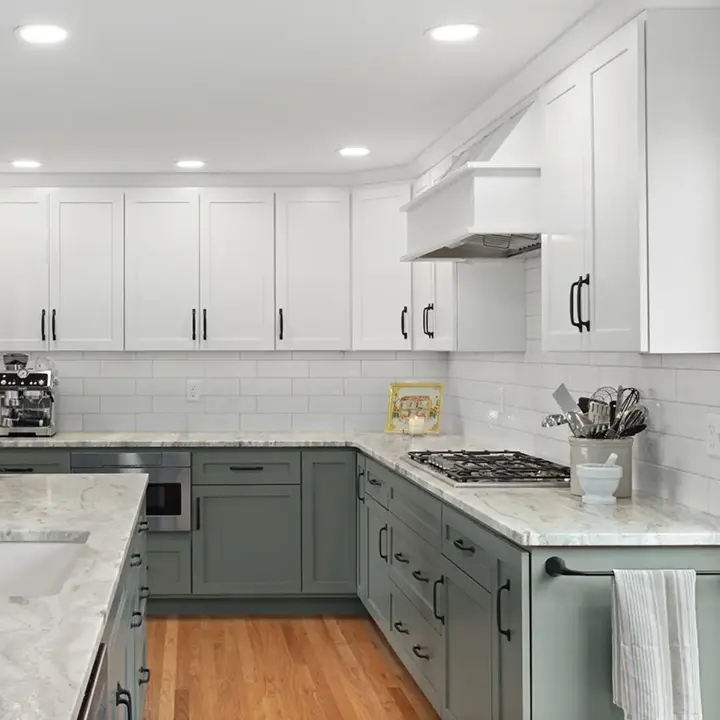
Special Features of this Everett Kitchen Remodel
This remodel required a variety of aesthetic and functional decisions beyond the structural changes, but a few standout features deserve mentioning:
- A huge bay window with uninterrupted views of the Puget Sound.
- Cozy seating in the charming breakfast nook.
- Frosted glass pocket doors with stunning millwork to add privacy and visual Interest to the new office space.
- A wine and beverage cooler built into the colorful island.
- Heated stone countertops to ensure the kitchen is comfortable all year round.
- Deliberate use of color to complement the white cabinets and add depth while honoring the home’s surroundings in Everett, WA.
- Antique touches that make the space truly special.
Project Details
Year Completed: 2023
Location: Everett, WA

