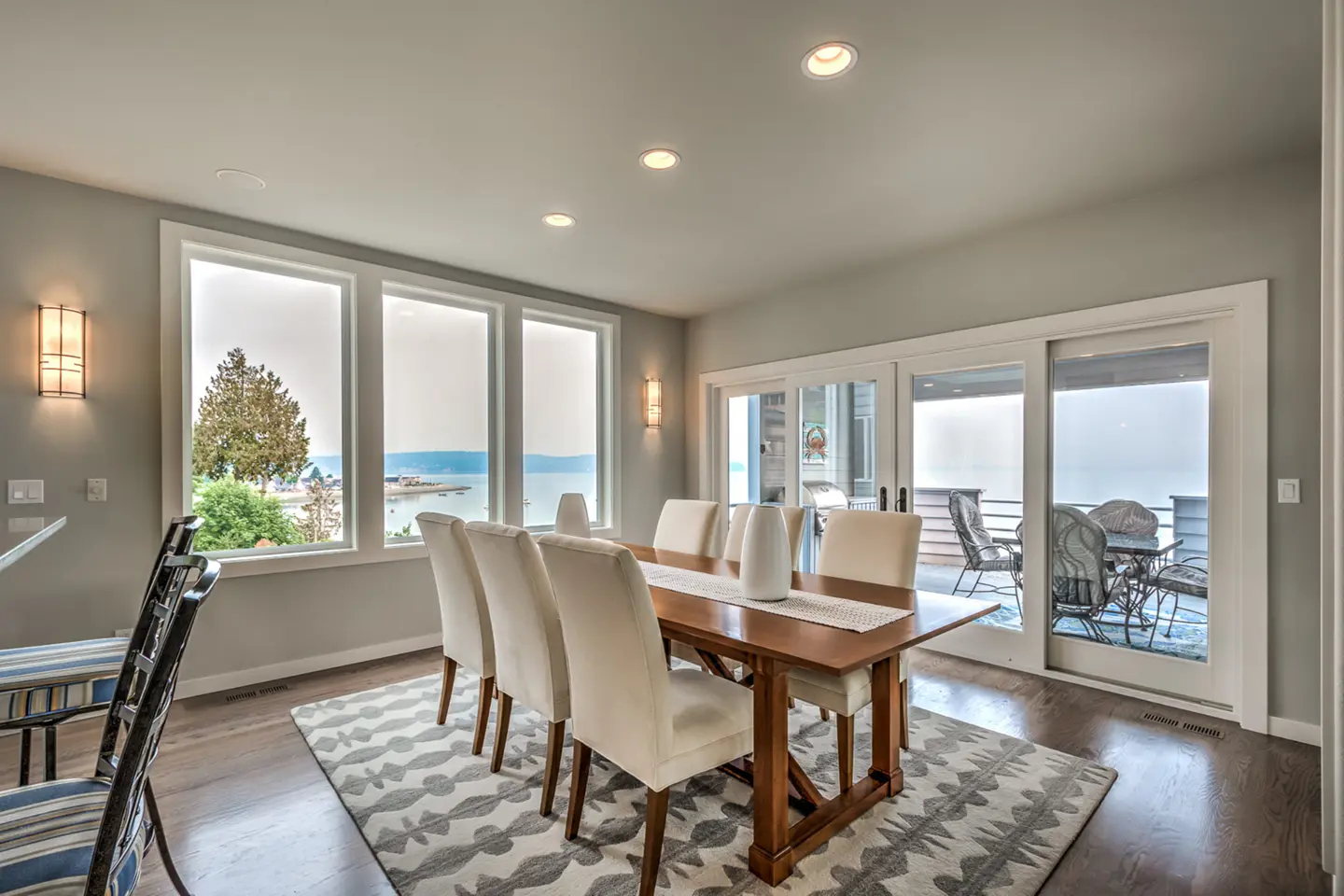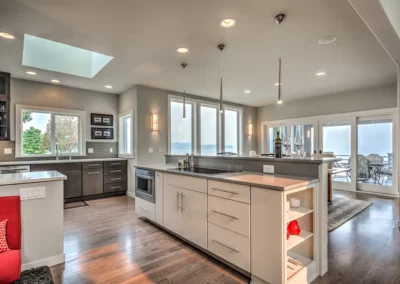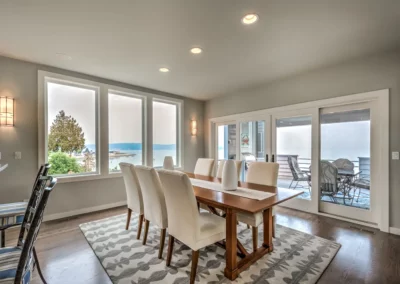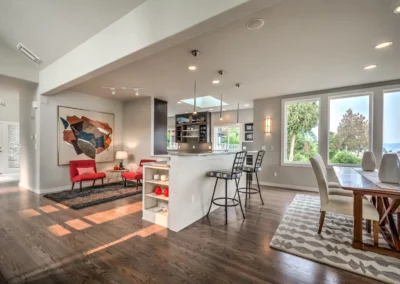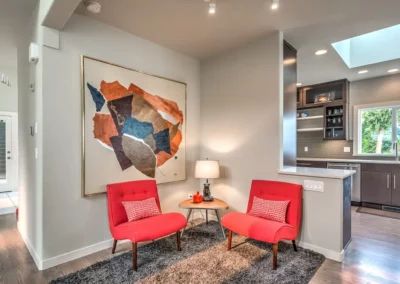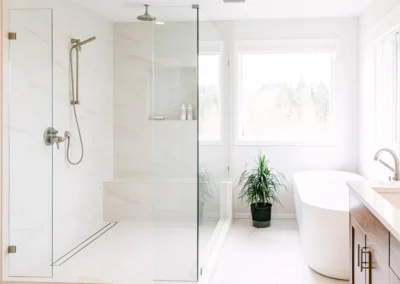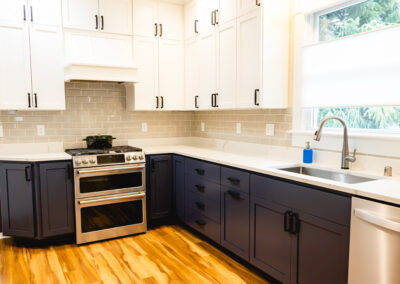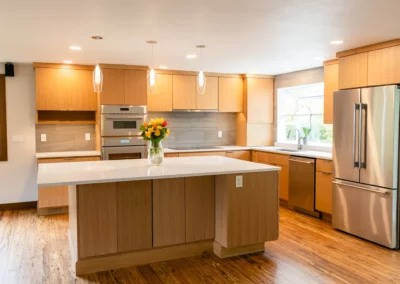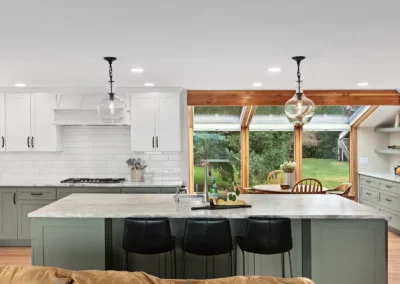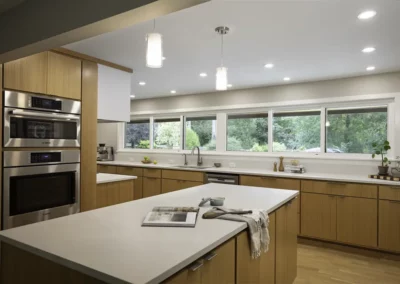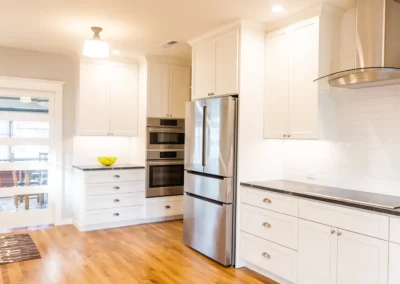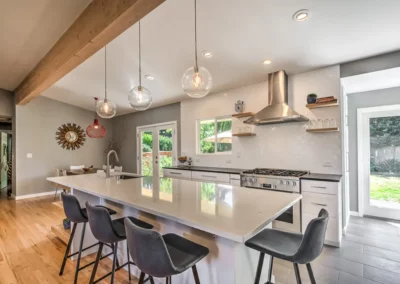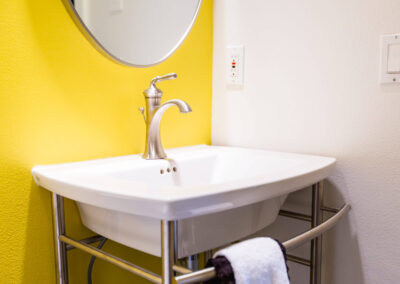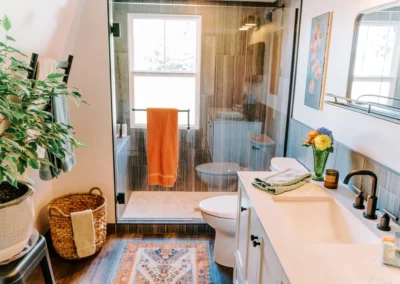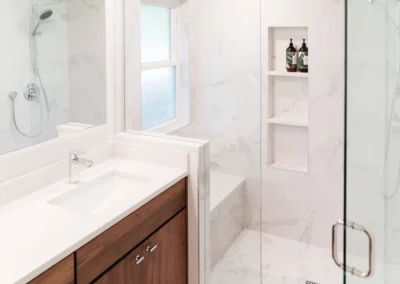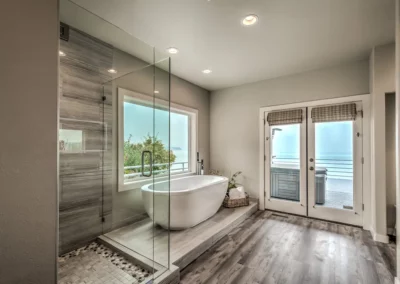Homeowner Needs
These homeowners on Camano Island aimed to refresh every living space in their home, from the Kitchen, Dining Room, and Living Room to the Family Room, Game Room, Primary Bedroom, and Bathroom, enhancing both functionality and visual appeal. They envisioned a contemporary design with an urban nautical flair, achieving a seamless blend of practicality and style.
Remodeling Solution
This comprehensive remodel transformed the entire Camano Island home, highlighting its stunning views and creating a cohesive, modern design.
The kitchen renovation introduced a fresh look by replacing the old cabinetry with rich espresso-finished lower cabinets and crisp white upper cabinets. These were paired with Pental quartz countertops—Sparkling White for the perimeter and Grey Savoie for the island—for a balanced, elegant design. A horizontally textured tile backsplash added depth and interest without overpowering the space. Removing select upper cabinets created an open, airy feel, while stainless steel appliances and hardware enhanced the kitchen’s modern aesthetic. Teardrop pendant lights were added to provide visual separation between the kitchen and dining area.
This feature complements the home’s nautical theme and ties seamlessly with its counterpart, a “Sweden” colored accent wall in the living room.
Result
The result is a cohesive and modern retreat with an urban nautical flair. Spaces were reimagined for improved flow, including a cozy sitting area and an open-concept kitchen and dining space that maximize natural light and showcase the stunning views. Thoughtful touches add both charm and functionality, culminating in a beautifully modernized home designed to reflect the homeowners’ unique style.
What We Love
We loved how every element of this kitchen and dining room remodel was designed to embrace the home’s natural light and breathtaking views, resulting in truly stunning spaces.
Our Favorite Detail
Before & After
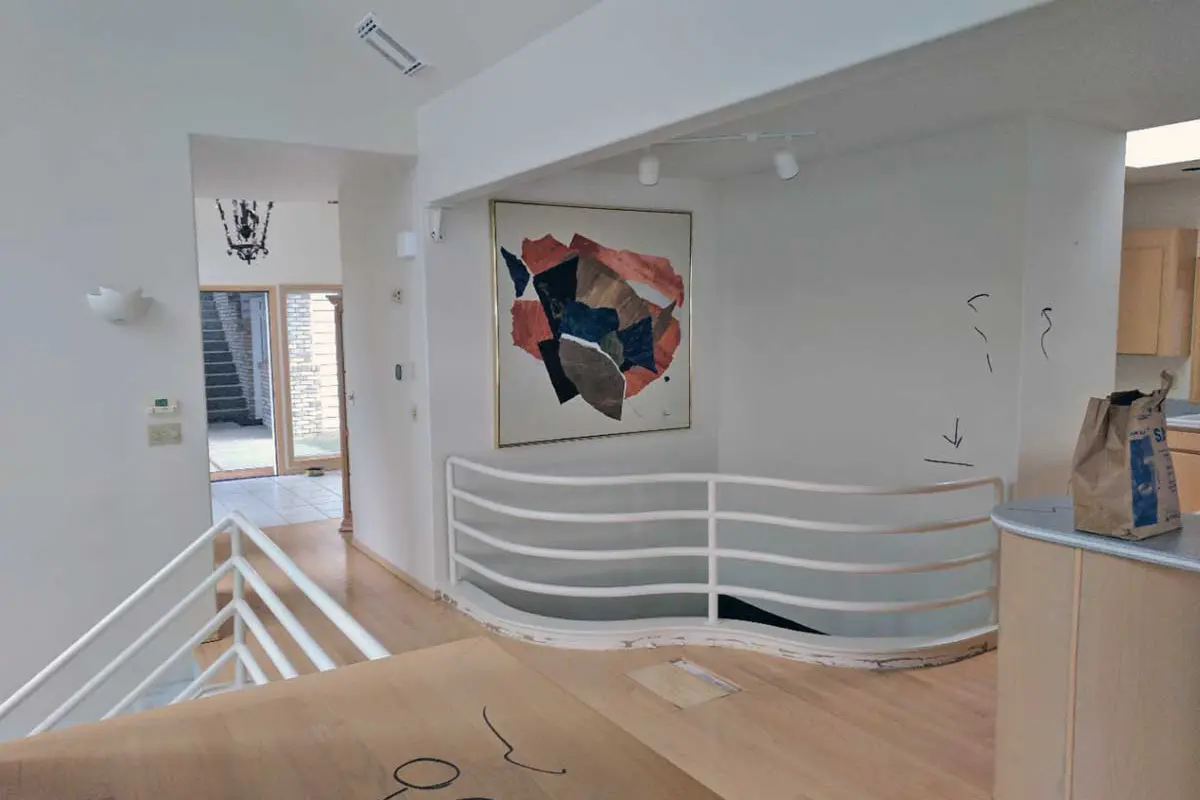
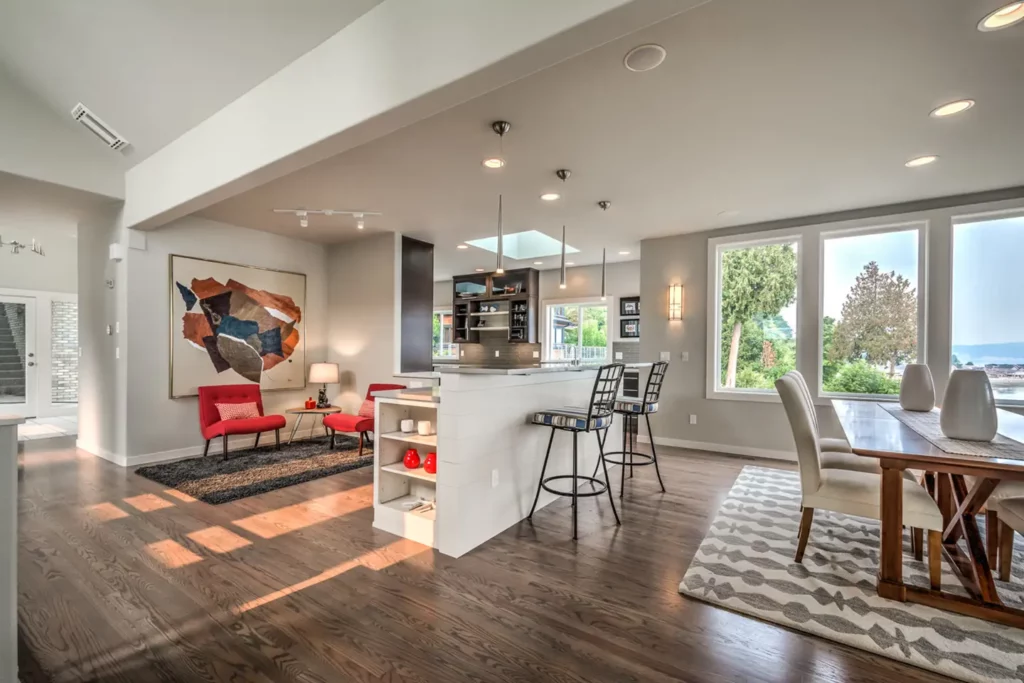
Project Details
Year Completed: 2017
Location: Camano Island, WA

