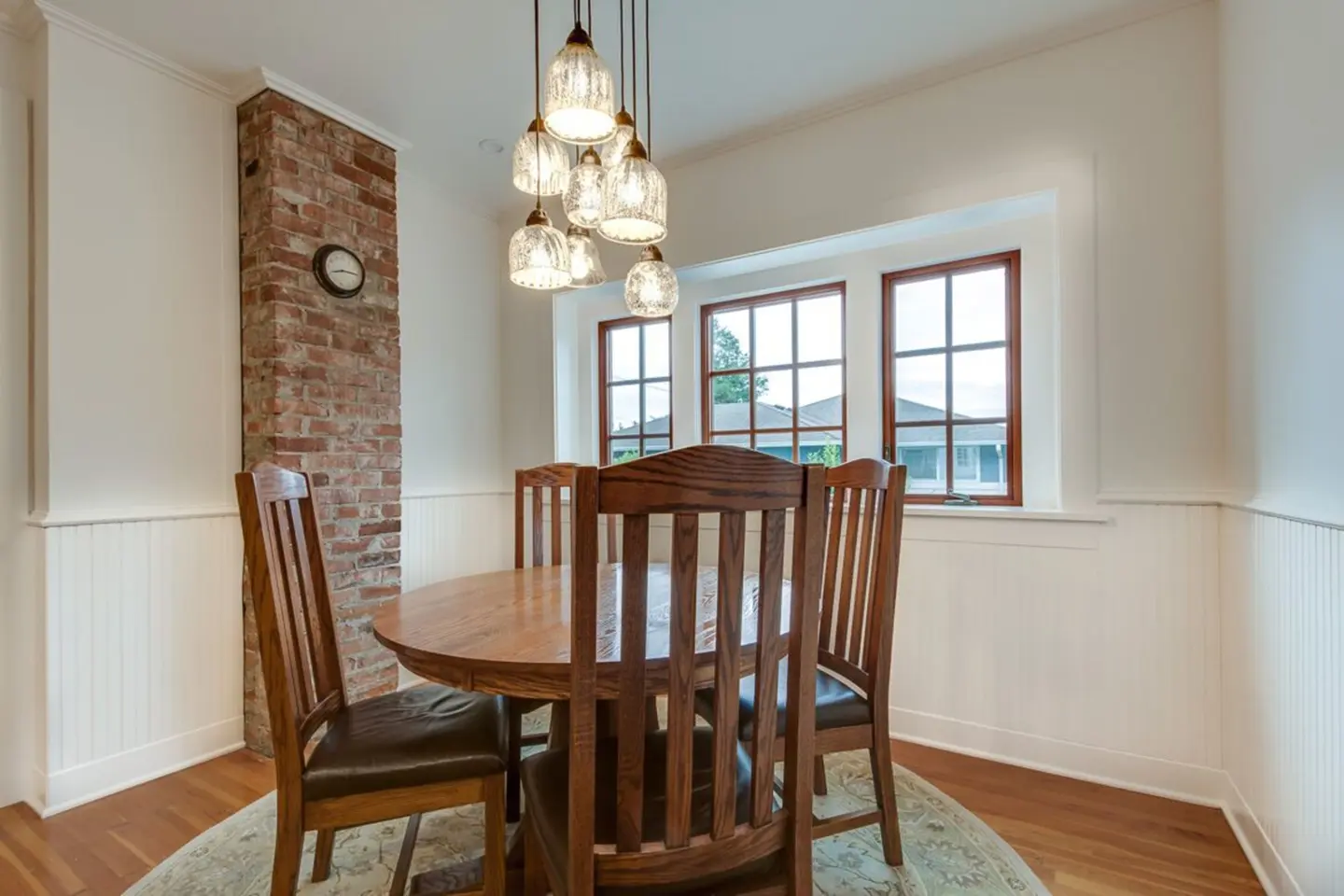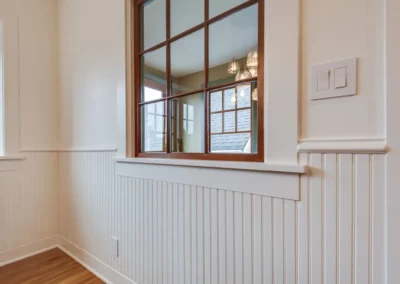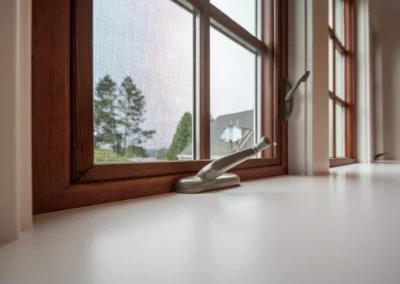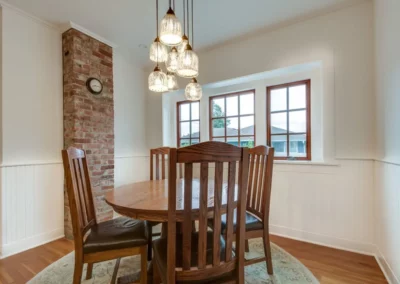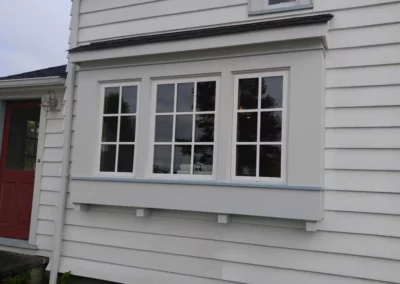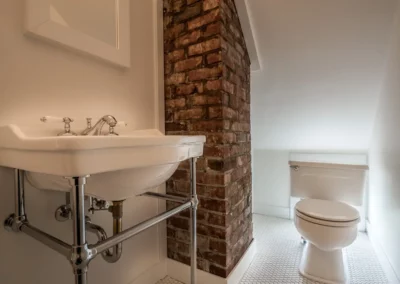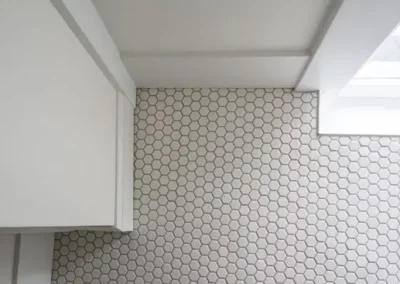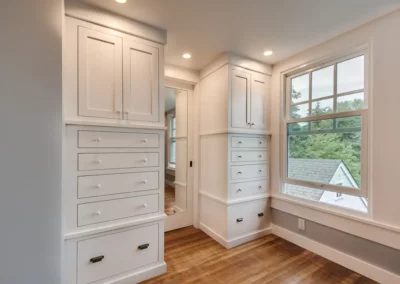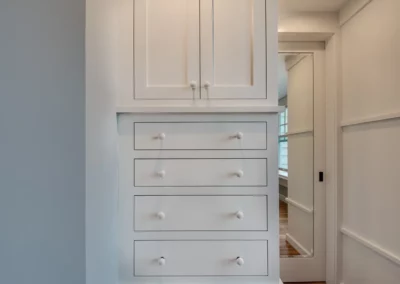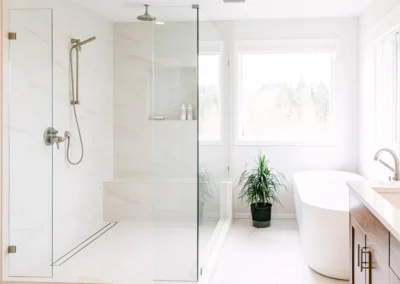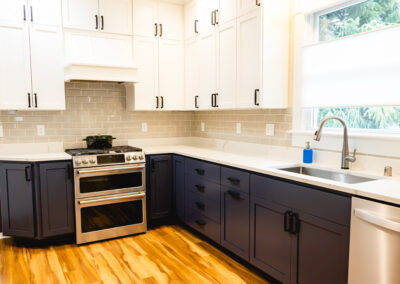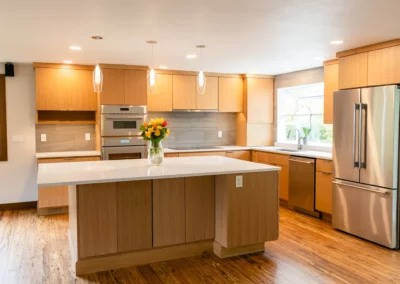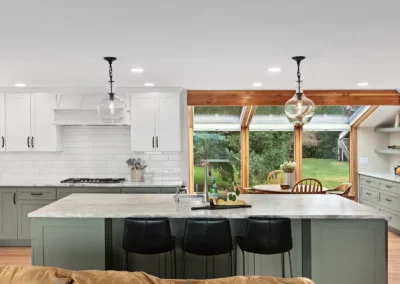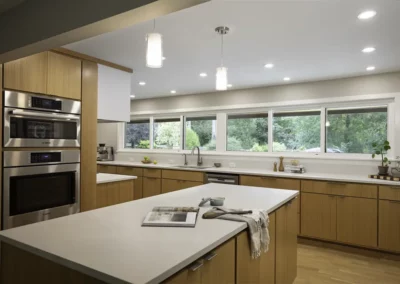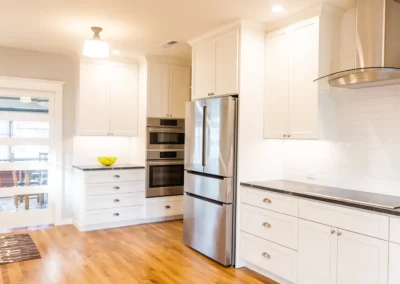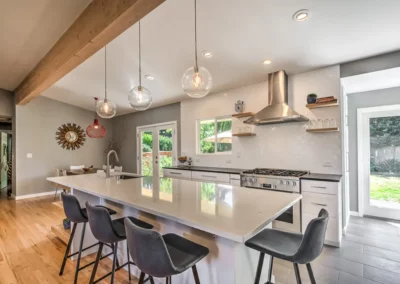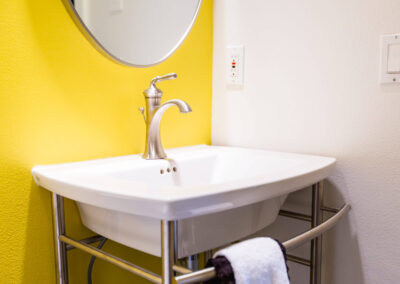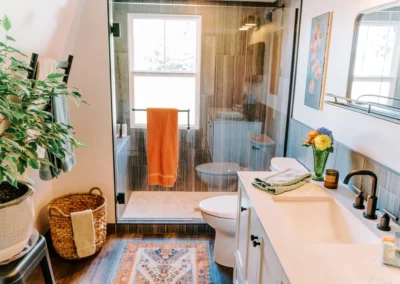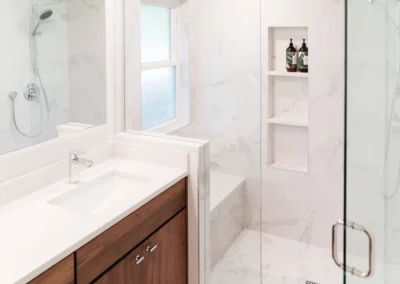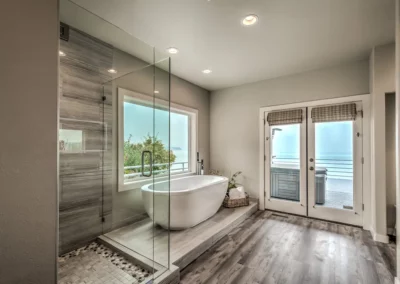Homeowner Needs
This Snohomish family collaborated with VanderBeken in 2015 to improve the functionality and charm of their historic 1935 farmhouse. The initial phase of the remodel focused on three primary areas: enlarging the dining room to enhance usability, updating the guest bathroom, and integrating custom built-in storage in the primary bedroom to align with the homeowners’ style and preferences.
By 2020, they returned to VanderBeken for a second phase to complete their home’s transformation. This phase included a garage rebuild, the addition of a wraparound deck, and a functional laundry room off the back door entrance.
Remodeling Solution
The VanderBeken design team expertly tackled the challenges of remodeling this 1935 Snohomish farmhouse, combining contemporary functionality with the enduring appeal of its historic charm.
The primary bedroom and walk-in closet were updated with custom built-in drawers and cabinetry, replacing the original hinged door with a mirrored barn door, enhancing accessibility and saving space. Wide baseboards and matching trim seamlessly tie the built-in cabinetry to the room’s design, while a fresh coat of cool grey paint brings a modern and cohesive look to the entire space.
In the upstairs guest bathroom, we preserved the home’s vintage appeal with updates that reflect its original design. Hexagonal floor tiles were chosen to enhance the natural light streaming through the low window. An outdated blue tiled vanity was replaced with a vintage-style white porcelain pedestal sink featuring chrome towel bars, achieving a clean and classic look.
Result
This remodel of a 1935 Snohomish farmhouse seamlessly blended modern functionality with historic charm. The primary bedroom and walk-in closet now feature custom built-ins and a cohesive design tied together with wide baseboards and cool grey paint. In the guest bathroom, vintage-inspired updates, including hexagonal floor tiles and a white porcelain pedestal sink, preserved the home’s timeless appeal while refreshing its style.
What We Love
Embracing a home’s history is at the heart of what we do, and preserving the original brickwork in the dining room and upstairs powder room was a way to honor that heritage—not to mention, it looks really cool.
Our Favorite Detail
Before & After
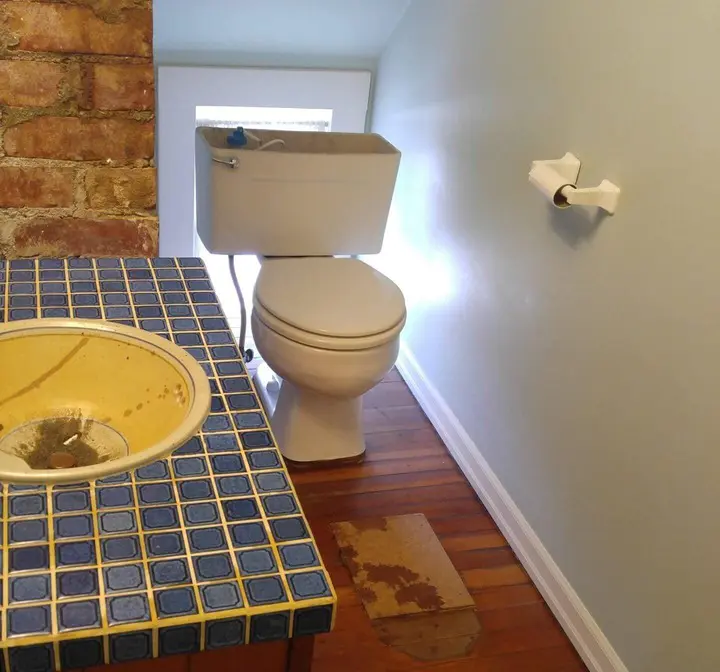
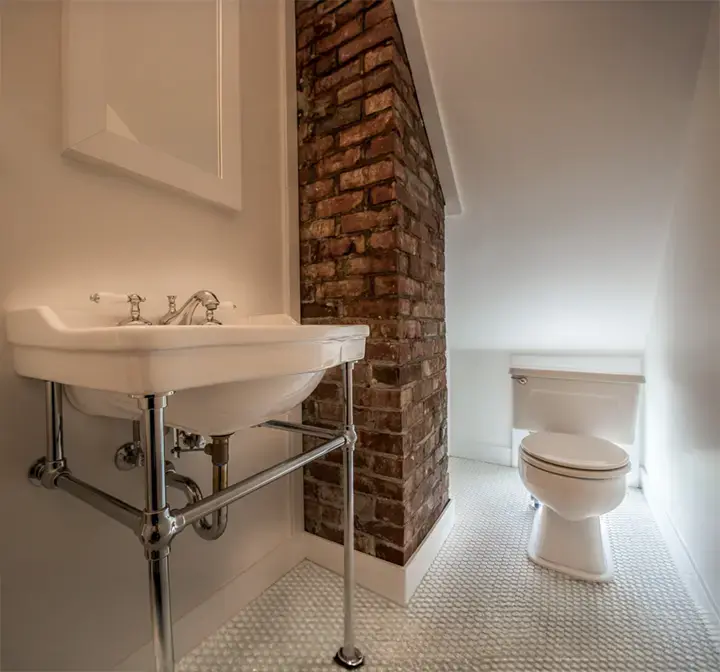
Project Details
Year Completed: 2015 and 2020
Location: Snohomish, WA

