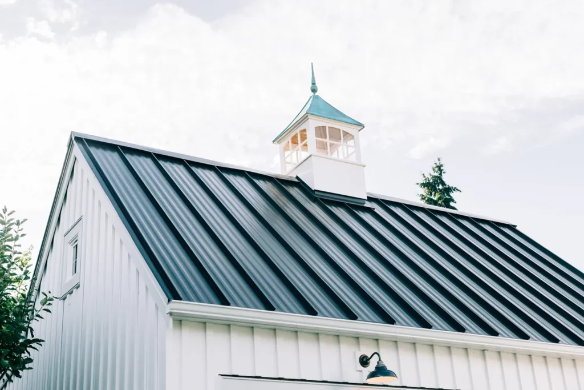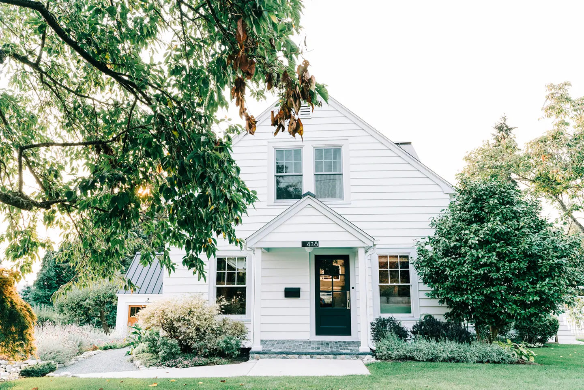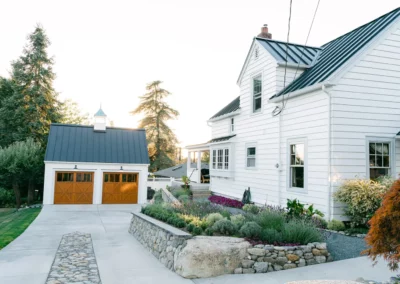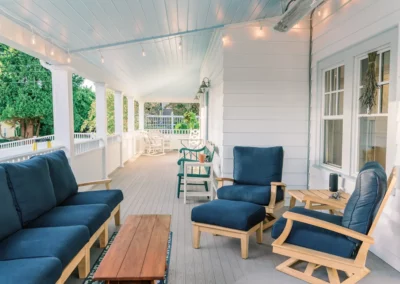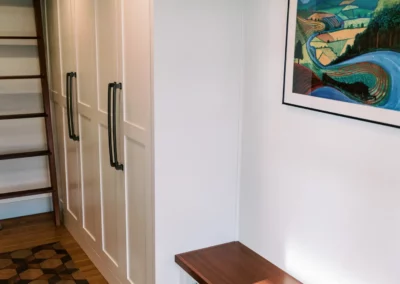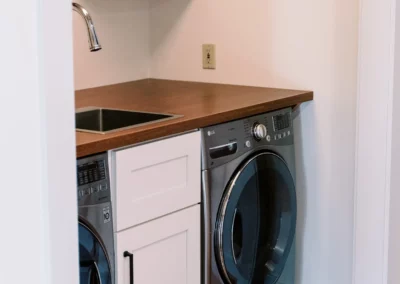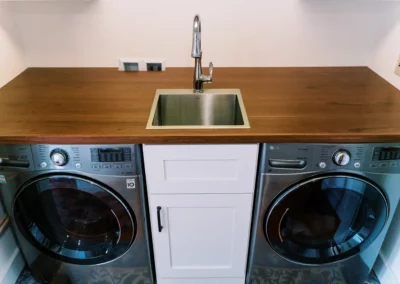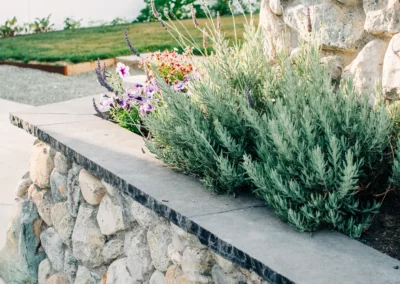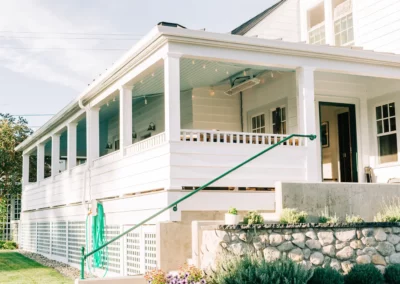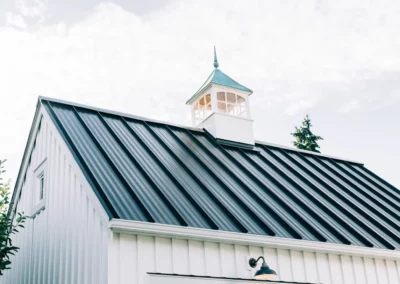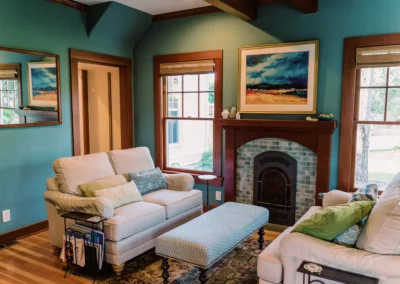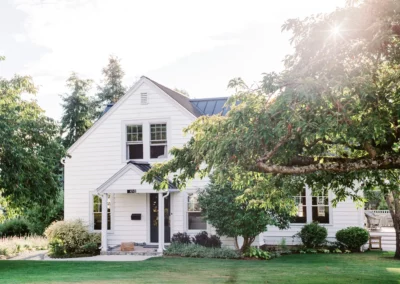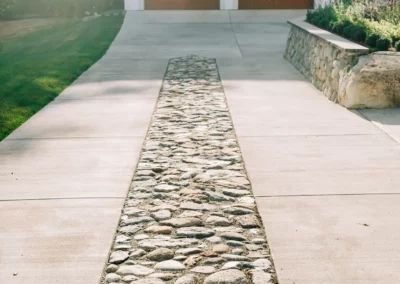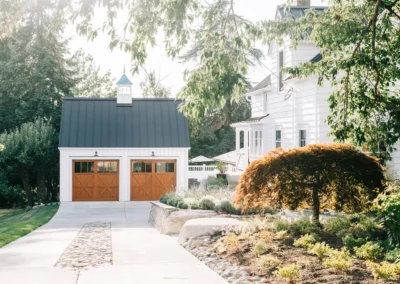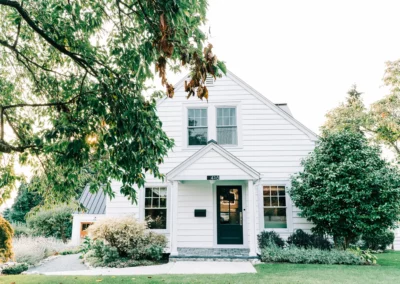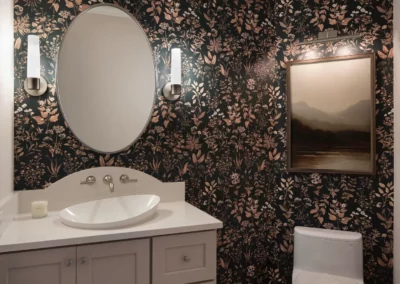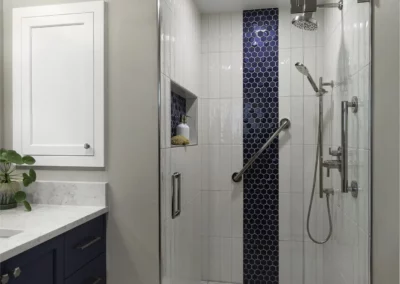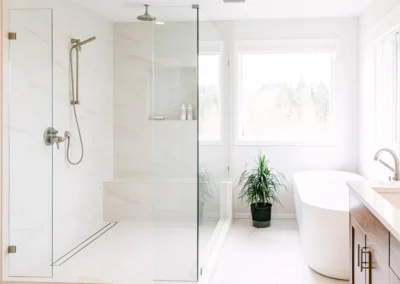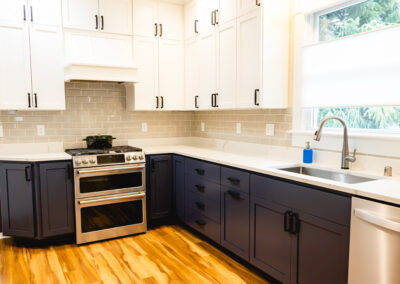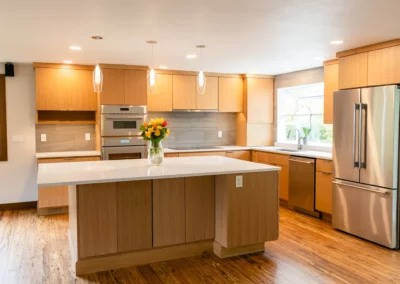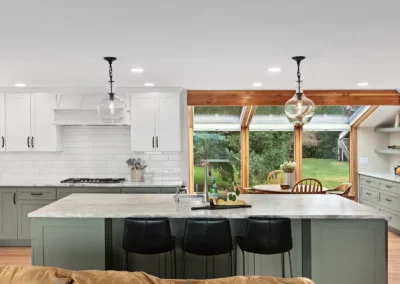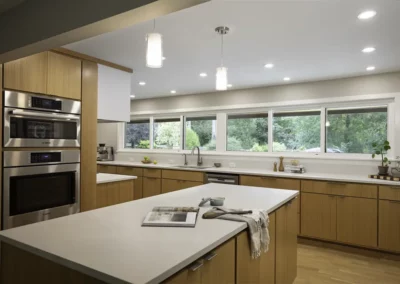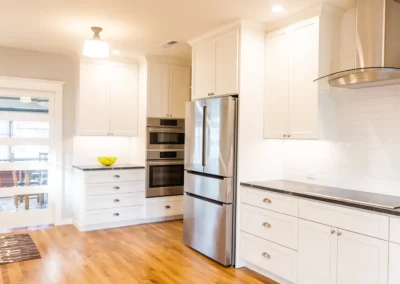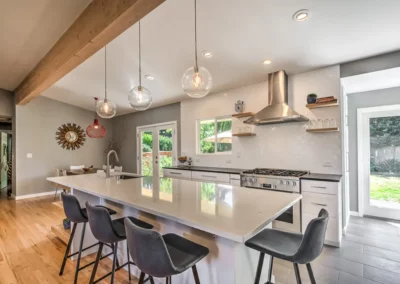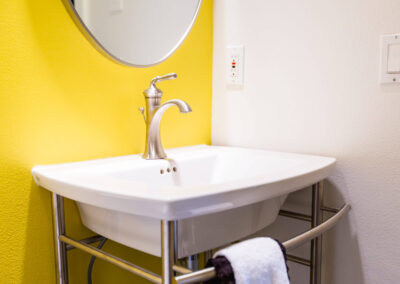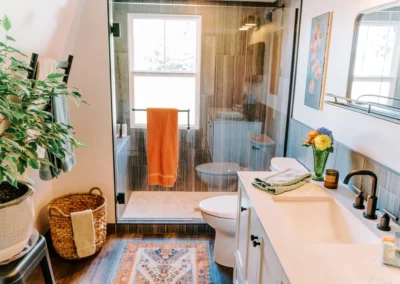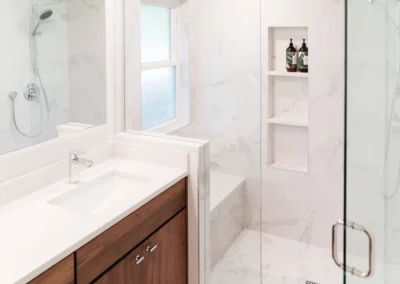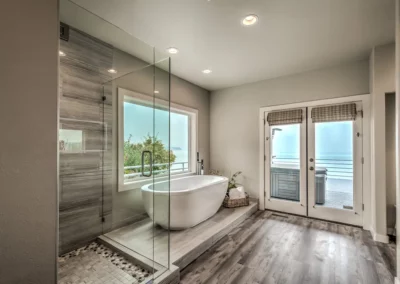Homeowner Needs
In 2015, this Snohomish family partnered with VanderBeken to enhance the form and function of their charming 1935 traditional farmhouse. Their initial remodel focused on three key areas: expanding the dining room for more space and usability, adding built-in storage solutions in the primary bedroom and walk-in closet, and updating the guest bathroom to better reflect their style and needs.
In 2020, they returned to VanderBeken for a comprehensive phase two remodel to complete their home’s transformation. This included rebuilding the garage, adding a Northwest-living-inspired wraparound deck with exterior heat lamps, and creating a functional laundry room off the back door entrance. To bring warmth and character to their living space, the homeowners also wanted the living room to be refreshed with a wood-burning fireplace.
Remodeling Solution
The VanderBeken design team creatively problem-solved to remodel this historic 1935 Snohomish farmhouse, seamlessly blending modern functionality with timeless charm.
The dining room expansion was the most intricate aspect of the project, involving the removal of an exterior wall to extend the space by three feet. To honor the home’s character, exposed red brick from the build-out was incorporated as a striking accent, breaking up the white wainscoting and chair rail while echoing the cherry-stained custom trim crafted by our carpenters for the dining room windows.
In the upstairs guest bathroom, we preserved the home’s vintage appeal with updates that reflect its original design. Hexagonal floor tiles were chosen to enhance the natural light streaming through the low window. An outdated blue tiled vanity was replaced with a vintage-style white porcelain pedestal sink featuring chrome towel bars, achieving a clean and classic look.
In 2020, we returned to complete phase two of the remodel, refreshing the garage, adding a functional wraparound deck with exterior heat lamps, and creating a laundry room addition near the back door. A living room update included a wood-burning fireplace, bringing warmth and cohesion to the overall design.
The primary bedroom and walk-in closet were optimized with custom built-in drawers and cabinetry, replacing the cluttered original layout. A mirrored barn door was installed to conserve space while adding a contemporary touch. Wide baseboards and matching trim integrated the built-ins seamlessly, while a soft grey paint refreshed the room, creating a cohesive and inviting retreat.
Result
These updates seamlessly combined modern functionality with timeless design, transforming the home while preserving its historic character and charm.
This two-phase remodel thoughtfully honored the home’s heritage while adapting it to meet the practical and aesthetic needs of modern living.
What We Love
Our Favorite Detail
Before & After
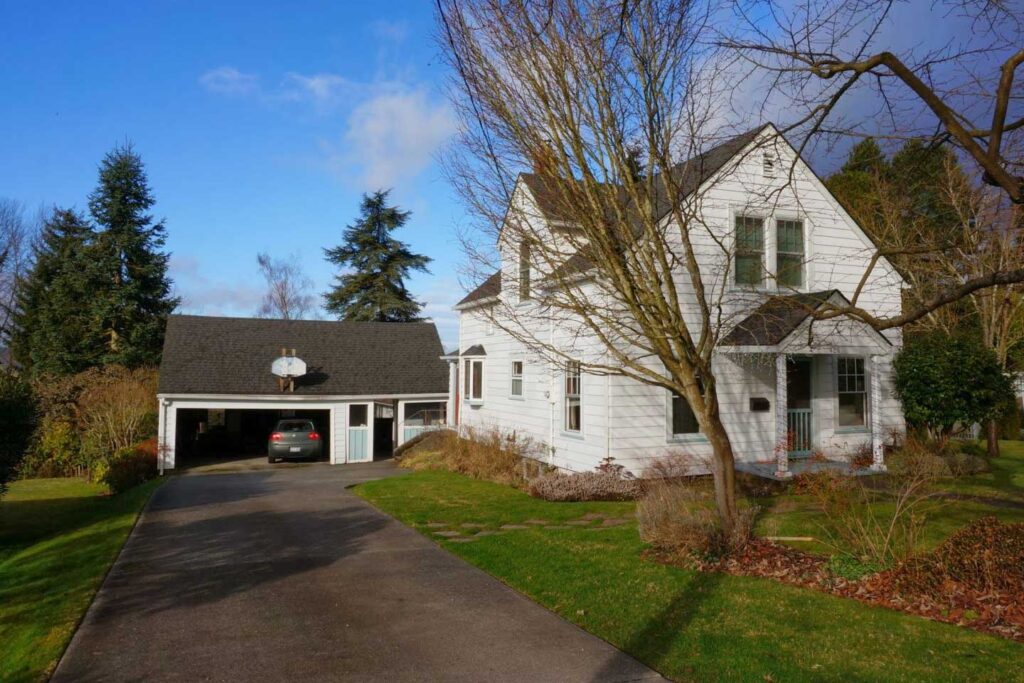
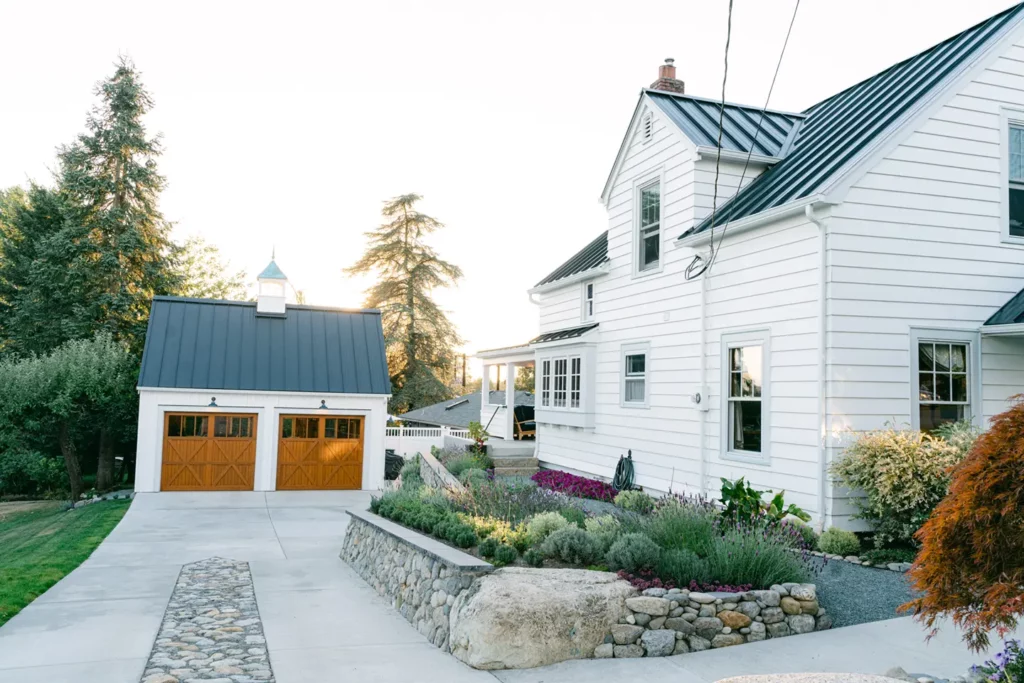
Project Details
Year Completed: 2015 and 2020
Location: Snohomish, WA
