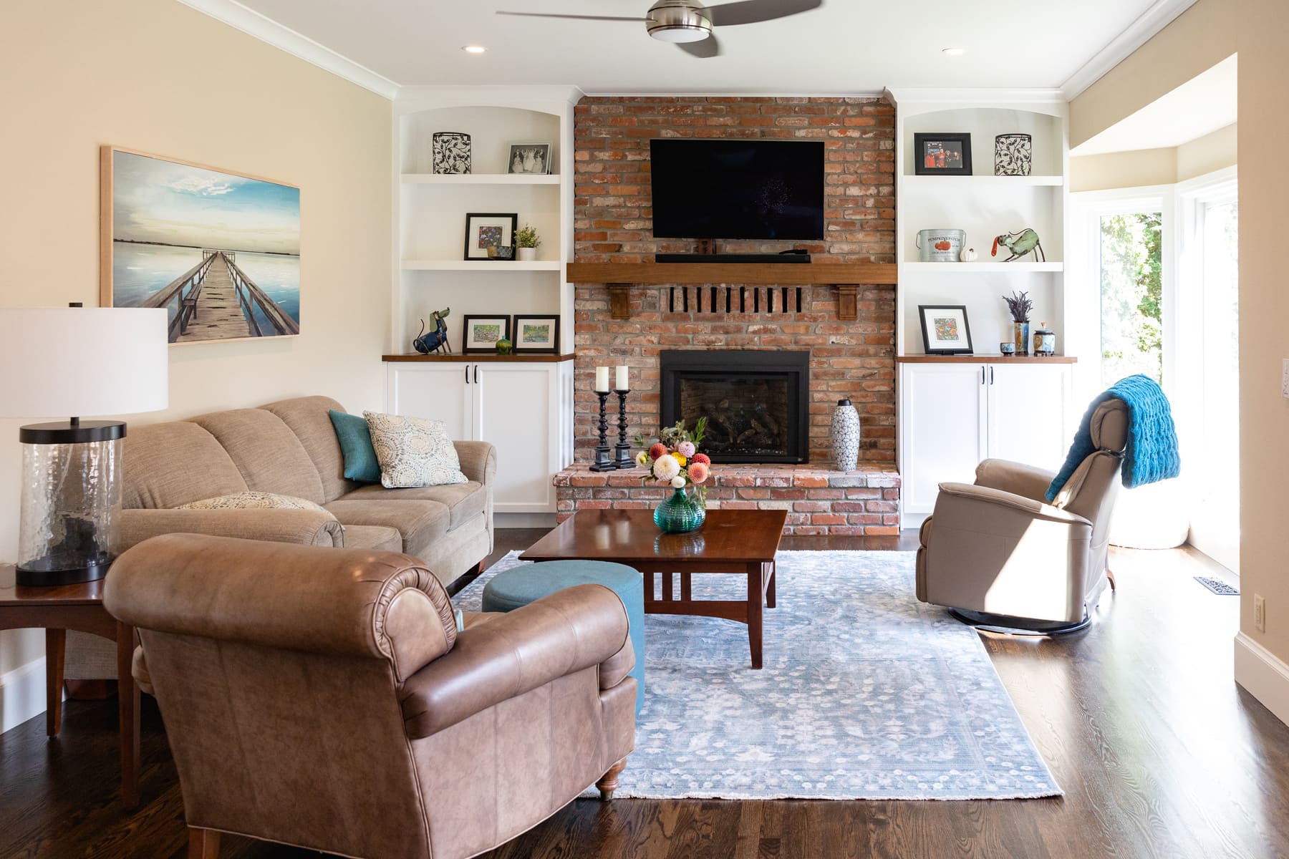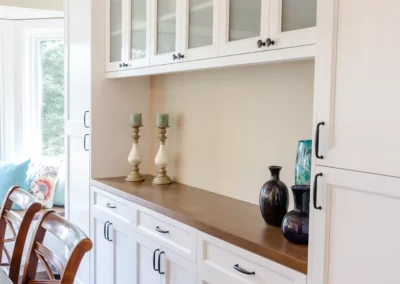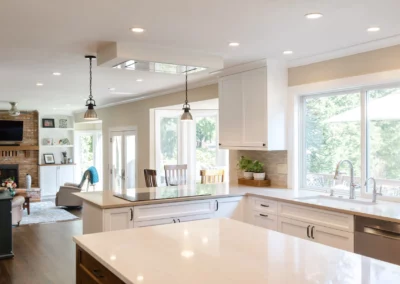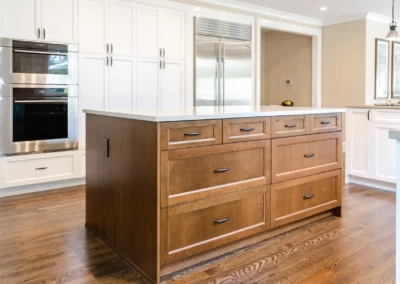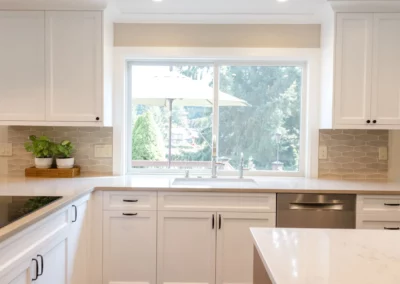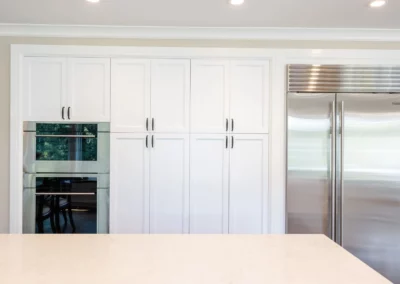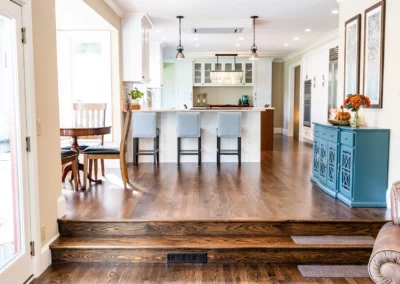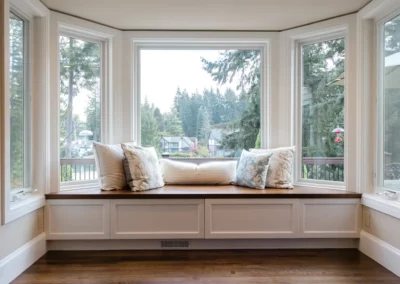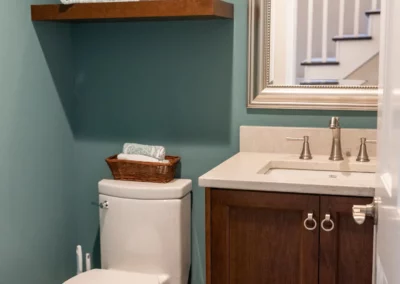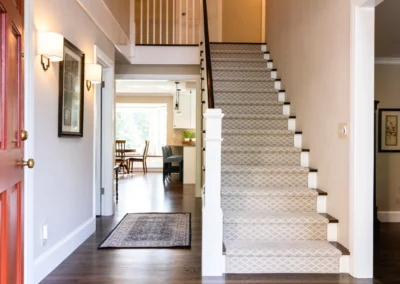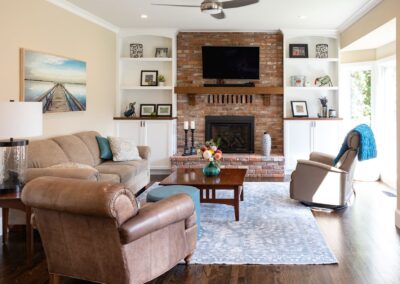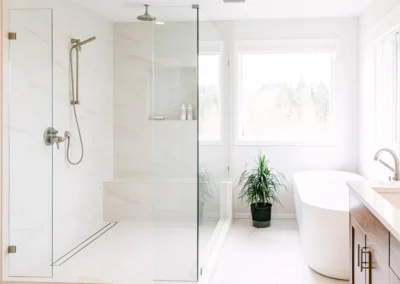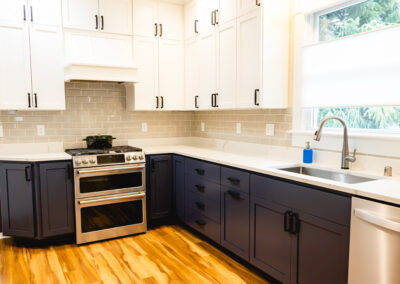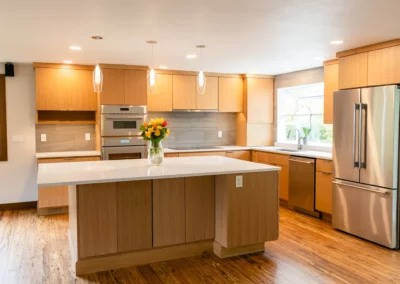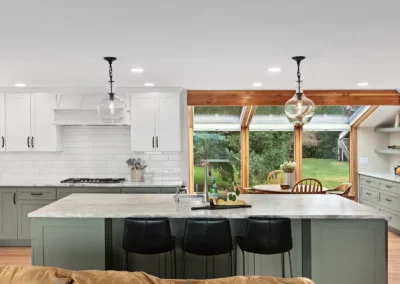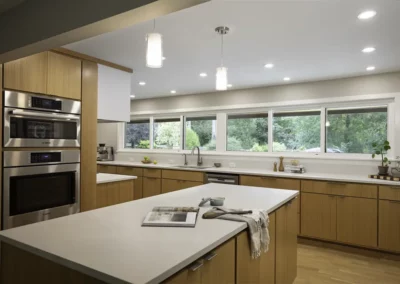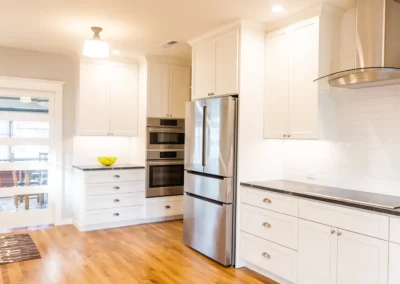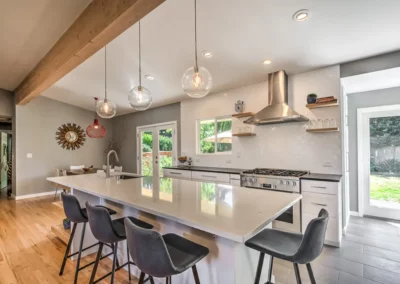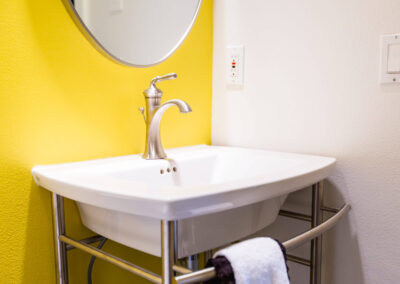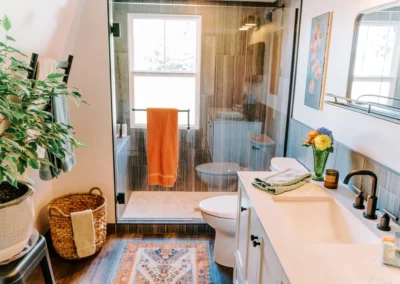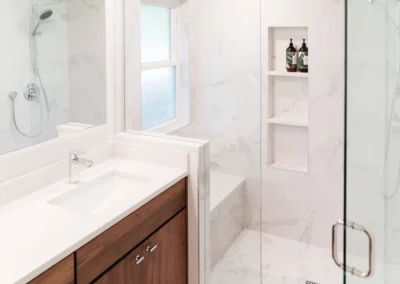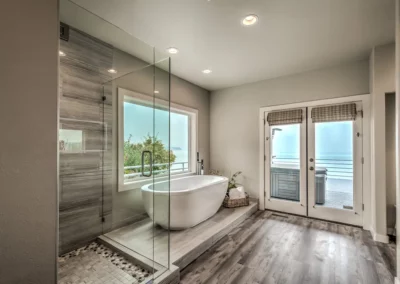Homeowner Needs
These Mill Creek homeowners sought a comprehensive main floor remodel to enhance functionality, flow, and aesthetics throughout their home. They also prioritized attractive, accessible storage solutions and wanted to avoid the slower, more costly piecemeal remodeling approach. Their goal was a unified and modernized space tailored to their needs.
Remodeling Solution
The project began with taking the kitchen, breakfast nook, entryway, and stairwell down to the studs. Two kitchen walls were removed to create an open-concept layout, seamlessly connecting the kitchen, breakfast nook, and family room, improving both movement and usability.
Kitchen: The kitchen now features custom cabinetry painted in White Dove with contrasting island cabinets stained in Old Mexico on Cherry. Pull-out shelves and pantry storage provide easy access, while quartz countertops—Sahara Quartz for the perimeter and Bianco Drift Quartz for the island—add subtle elegance. A Fireclay single-bowl sink pairs beautifully with a matte hexagonal tile backsplash in Old Soul, creating texture and visual interest. Upgraded appliances, a vent hood, pendant lighting, and under-cabinet LED lighting complete the space.
Dining Room: The dining room highlights the home’s charm with a bay window and cozy built-in window seat for extra storage. The cabinetry is painted in White Dove, tying in with the kitchen’s design.
Family Room: Built-ins with fluted mantle detailing add character to the family room, which also features a new ceiling fan, recessed dimmable lighting, and a mantle designed to discreetly conceal TV wires.
Entryway & Stairwell: The entryway and stairwell were refreshed with red oak treads, a new handrail, posts, and a baluster painted to match the wood flooring. A stylish Anderson Tuftex Spring’s Point carpet runner and modern bronze light fixtures, including wall sconces and a wrought iron chandelier, create a timeless look.
Powder Bath: The powder bath ties into the overall design with a custom cherry wood vanity, Bianco Drift Quartz countertops, and brushed nickel hardware. Floating shelves above the toilet add functionality, while a white vitreous china sink and coordinating one-piece toilet complete the clean, elegant look.
Throughout: The main floor updates include red oak plank flooring with Swedish Finish, Windsor One Craftsman crown molding, and fresh zero-VOC paint for a polished finish. Updated lighting, including chandeliers, wall sconces, pendant lights, and rows of recessed can lights, ensures a bright and inviting ambiance in every space.
Challenge
The range hood installation posed an unexpected challenge. The second-story trusses made it impossible to mount the vent hood flush to the ceiling. To achieve the homeowners’ desired seamless look, our project manager devised a custom recessed box to accommodate the sleek Faber Stratus White Glass Ceiling-Mounted Range Hood, ensuring it stayed unobtrusive while maintaining functionality and aesthetics.
Result
This comprehensive remodel masterfully blends improved functionality, thoughtful design, and timeless aesthetics, creating a refreshed main floor tailored to the homeowners’ lifestyle.
What We Love
We love how this remodel dramatically brightened up the entire main floor and how the finishes throughout integrate so well together making the spaces cohesively aesthetic.
Our Favorite Detail
Although there are many, one detail that is high on our list is the dining room’s built-in window seat with drawers for extra storage.
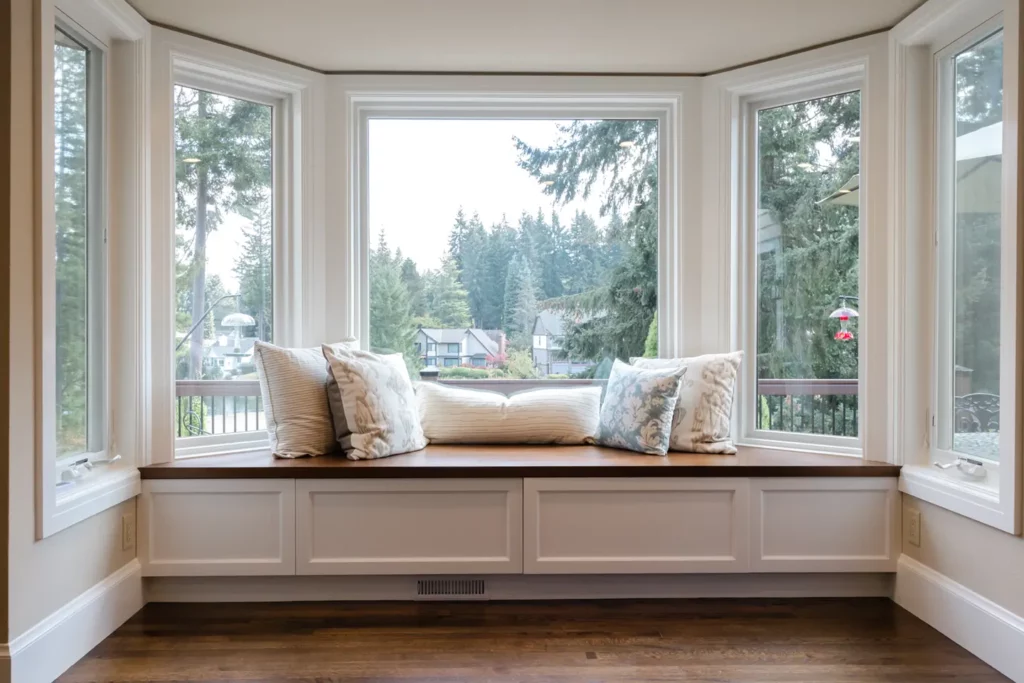
Before & After
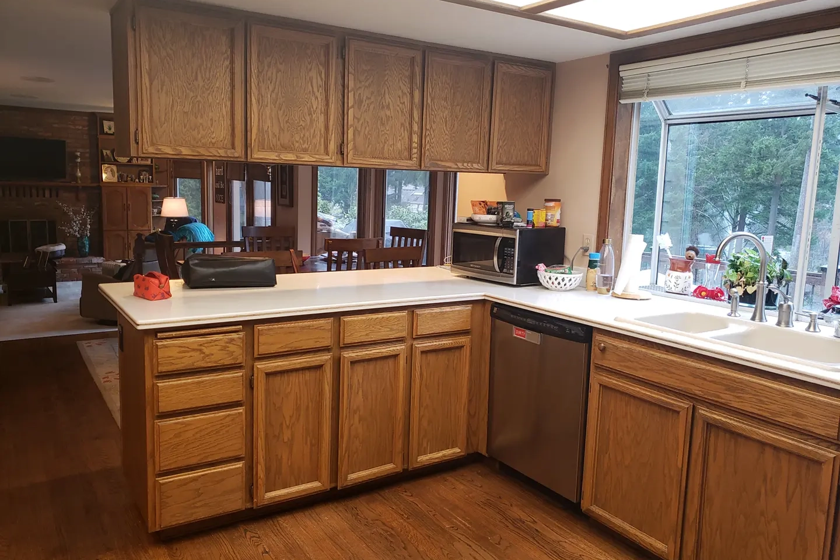
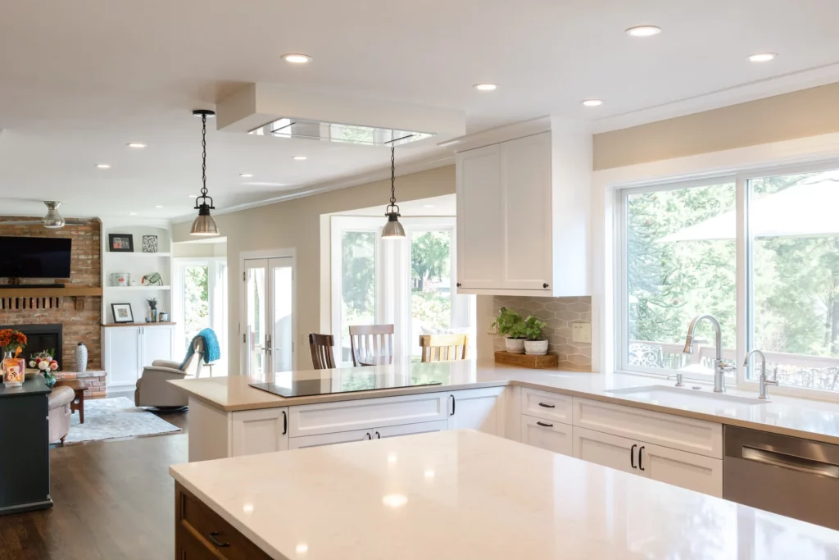
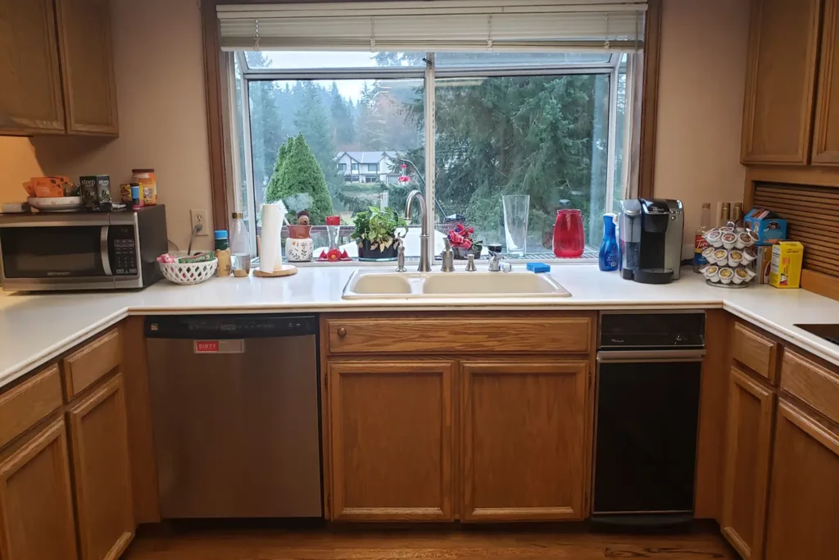
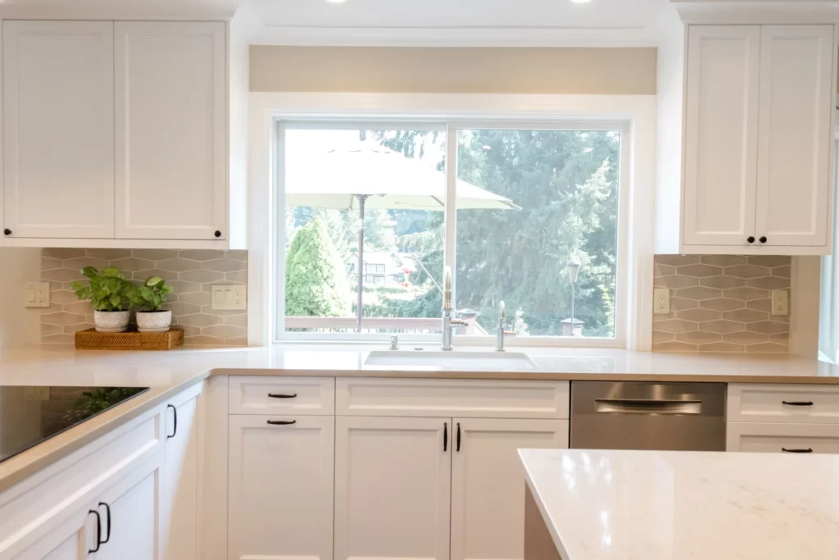
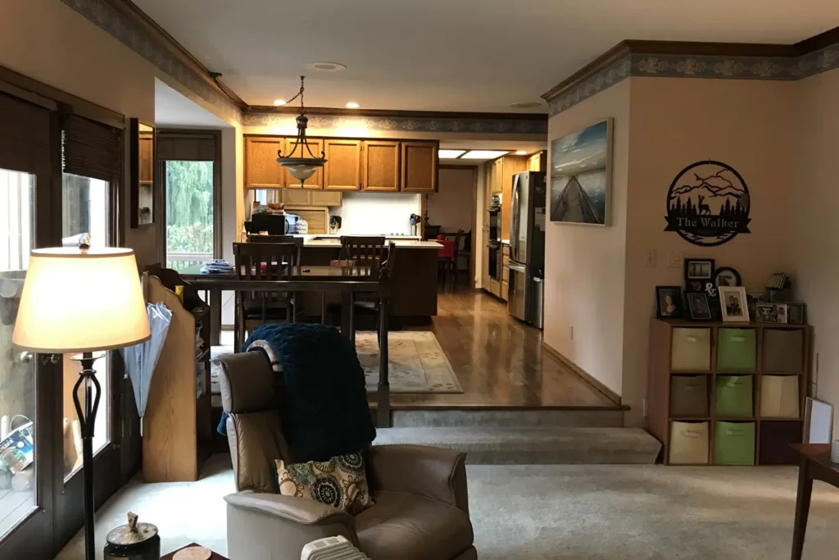
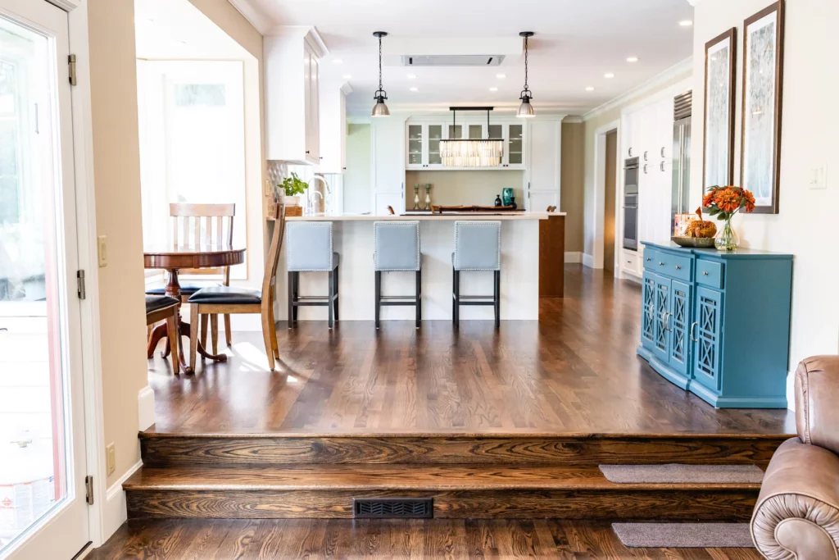
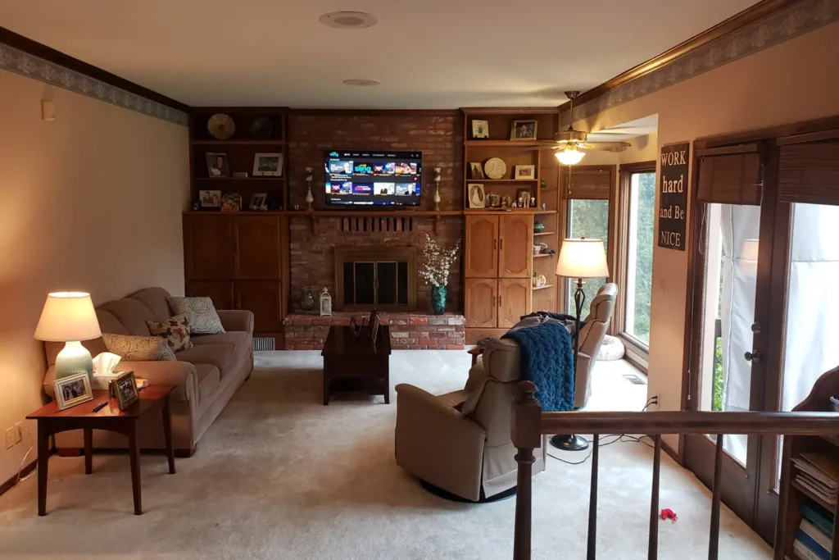
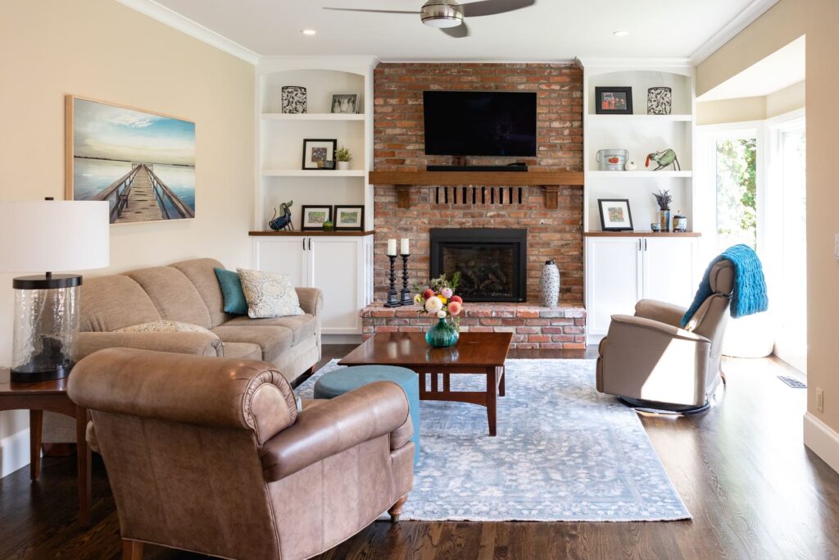
Project Details
Year Completed: 2022
Location: Mill Creek, WA

