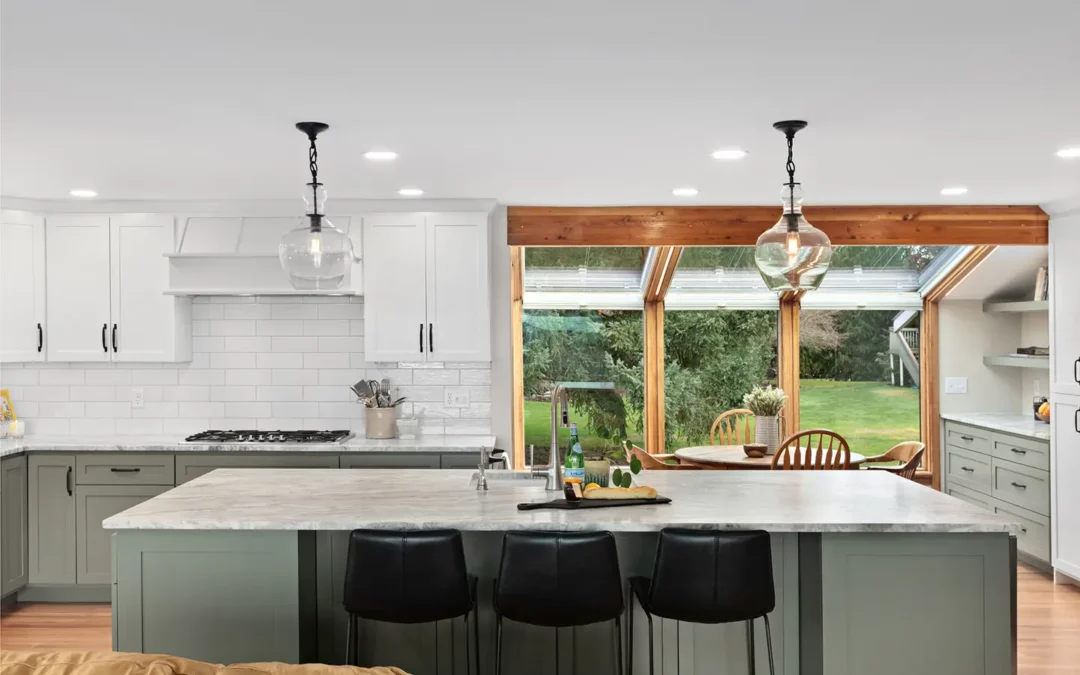- A kitchen remodel has the power to transform how the heart of your home feels, functions, and contributes to your lifestyle. The change can be significant in a wonderful way, turning an outdated layout into a space where people want to come together. In this article, we explore real before-and-after kitchen remodels designed and carried out by our team at VanderBeken Remodel, located here in Marysville, WA.
You’ll also read insights by owners Ron and Jennifer VanderBeken on the challenges, design goals, and homeowner experiences faced by delighted clients across Snohomish County. Let’s jump right in!
Project 1: Historic Craftsman Kitchen & Laundry Room Remodel in Everett, WA
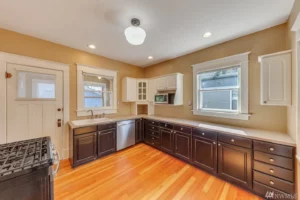
BEFORE
Before
The original 1925 Craftsman kitchen had fallen into disrepair. The chipped cabinetry, outdated tile, old finishes, and worn flooring failed to reflect the character of the home and the homeowners’ identity. Poor space planning meant the kitchen was inefficient, with the range sitting isolated on one wall, the refrigerator partially blocking access to the dining room, and a severe lack of storage.
After
Our team reimagined the layout by relocating the stove and oven into the main kitchen area, supported by a custom-crafted vent hood that serves as a striking centerpiece. Full-height shaker-style custom cabinetry in blue and white added extra storage features while also restoring elegance through the blending of historic charm with a modern touch.
MSI Quartz Calacatta Laza countertops, an Arizona Tile Paloma Bevel backsplash in Pumice, and Coretec Red River Hickory flooring brought durability and warmth.
The adjoining laundry room was also updated and designed to match the kitchen’s style, thereby creating a smooth transition. The result is a functional, warm, and aesthetically pleasing kitchen that enhances daily living while also celebrating the home’s character and history.
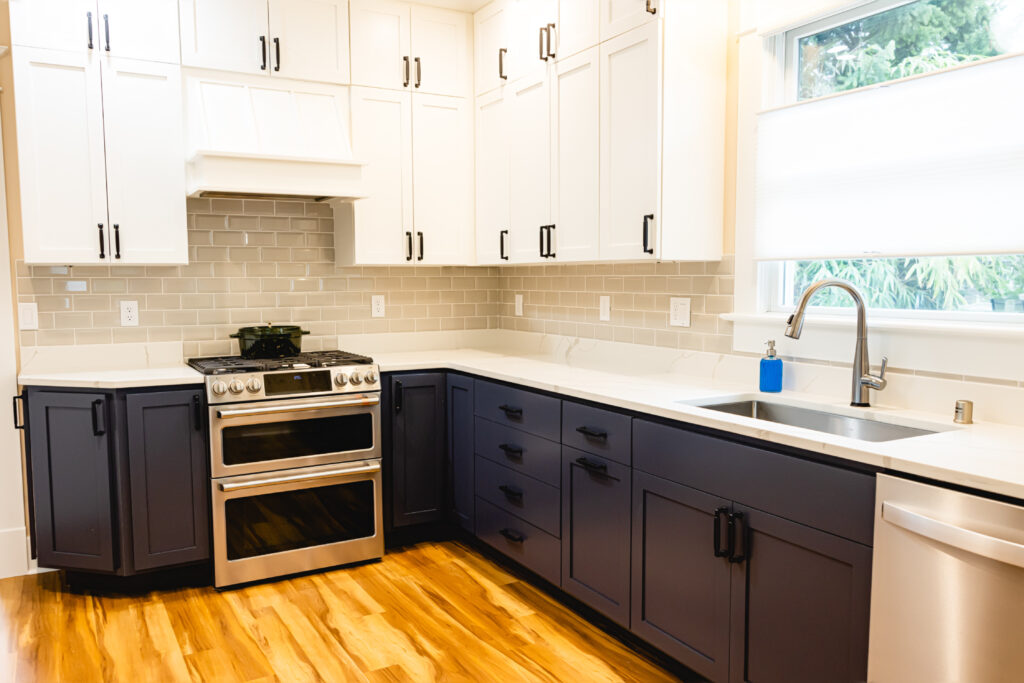
“One of the biggest priorities was keeping the soul of this Craftsman intact while modernizing the space. It’s incredibly rewarding to see the old woodwork shining next to a highly functional new kitchen,” says Ron VanderBeken, Owner and General Manager.
Project 2: Modern Scandinavian Kitchen Remodel in Lynnwood, WA
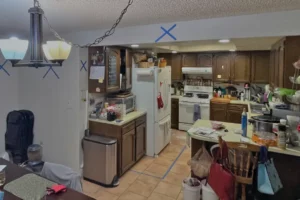
BEFORE
Before
This Lynnwood kitchen felt dark and cluttered, with little connection to the adjoining living and dining areas. The homeowners wanted a bright and airy Scandinavian-inspired design with clean lines, subtle masculine details, and better flow throughout the main floor. The original layout and dated finishes limited both natural light and functionality. This also created a disconnect from the adjoining areas of the home.
After
VanderBeken began the redesign and renovation by opening up the walls, reframing the entire main floor, and installing new plumbing and electrical systems. Rift-cut white oak cabinetry, Calacatta countertops, and a Blanco Performa Silgranit sink set the tone for a warm yet minimalist design.
A layered lighting plan was implemented, featuring under-cabinet, pendant, and recessed fixtures, which defined each zone and ensured consistency across the kitchen, dining room, and stairwell. Tying everything together were details such as walnut-stained handrails, stainless steel appliances, and a gray Elysium backsplash.
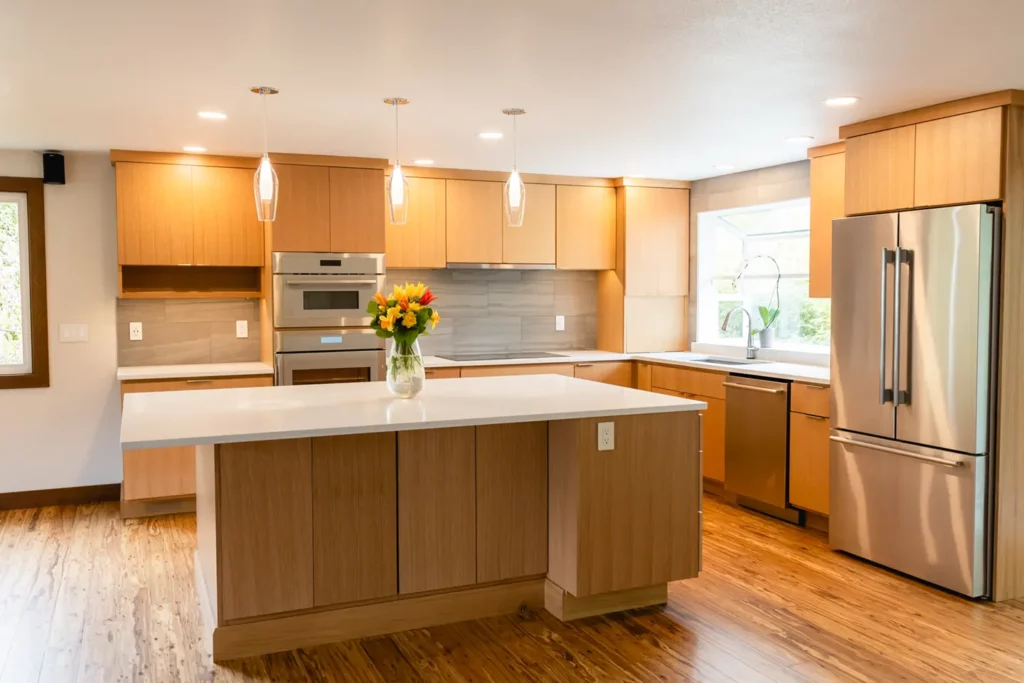
“We wanted this kitchen to feel serene and intuitive. Every material choice and layout decision was made to simplify daily living while creating a bright, modern space,” says Jennifer VanderBeken, Owner and Director of Operations.
The improved flow, clean finishes, and cohesive design mean the remodeled Scandinavian-style kitchen now feels significantly more spacious and bright, while also feeling more seamlessly connected to the rest of the home.
Project 3: Open-Concept Kitchen Remodel in Everett, WA
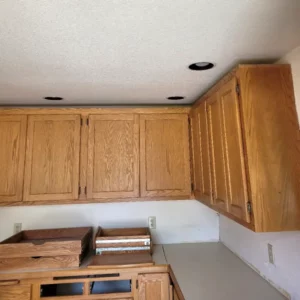
BEFORE
Before
Outside this 1970s Everett property, there were stunning views across Puget Sound. But the kitchen’s layout and design restricted these views and also felt dark, cramped, and disconnected from other areas of the home. Entertaining was difficult, and the interior lacked the modern conveniences and cohesion the homeowners desired.
After
We began by removing the walls between the kitchen, living room, and sunroom, creating a seamless open-concept layout that maximized light and flow. The sunroom became a flexible dining and office space, while the installation of a huge bay window provided the kitchen with clear sightlines to Puget Sound.
We updated the wiring, plumbing, and leveled hardwood floors, bringing added levels of safety and comfort. White cabinetry paired with a colorful island, antique-inspired fixtures, and a classic fireplace surround in the living area balanced modern design with timeless character. Further additions, including a spacious breakfast nook, frosted-glass office doors, and heated stone countertops, enhanced the remodeled kitchen’s functionality, warmth, and aesthetic appeal.
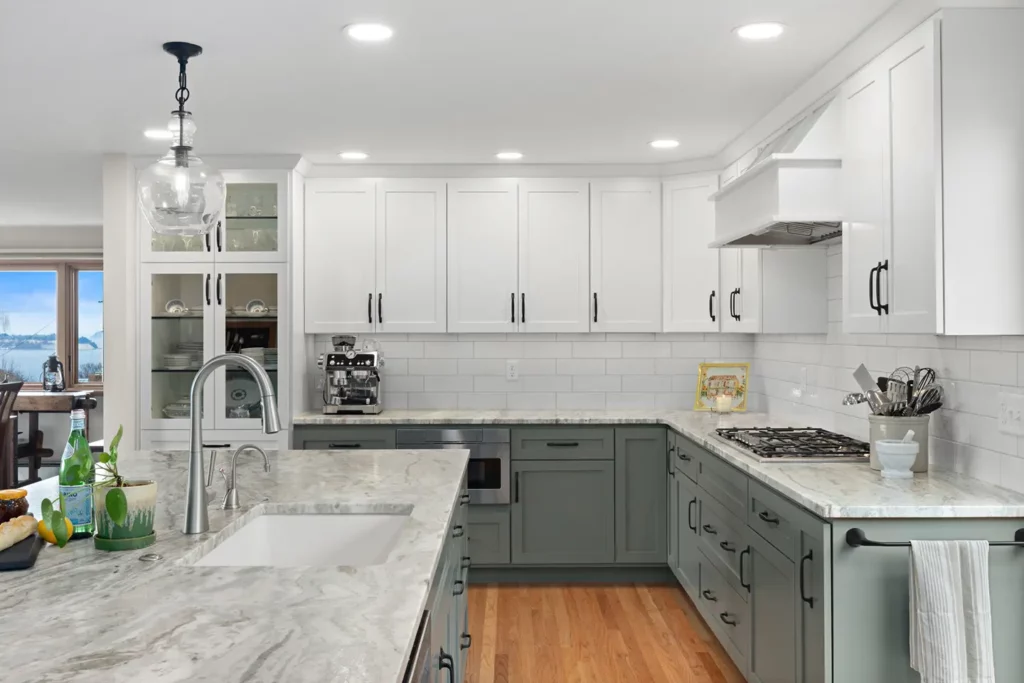
“Opening up this 1970s home meant tackling structural changes carefully, but the payoff was huge — suddenly the kitchen felt like the heart of the entire home,” says Ron.
Project 4: Two-Tone Kitchen Remodel in Everett, WA
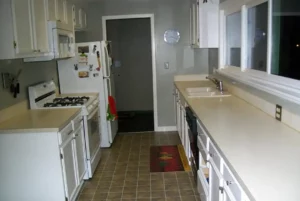
BEFORE
Before
The original kitchen in this 1957 Everett home was a narrow galley that was isolated from the dining and living areas. The kitchen felt closed off, outdated, and lacked storage space, failing to provide the open and stylish feel the homeowners desired. With only one small window, the kitchen also lacked brightness. After years of raising a family here, they were ready to create a modern, high-spec kitchen that flowed seamlessly with the rest of the main floor, delivering both function and style.
After
Our team removed the wall between the kitchen and dining room, resulting in a spacious, open-plan layout. The new floor plan allowed for the installation of a large kitchen island, which is the centerpiece of the space. The expansive island offers ample workspace and storage, and is an ideal gathering spot.
Modern cabinetry, gleaming white quartz countertops, and stainless steel appliances give the kitchen a high-end look while remaining highly functional. Expansive new windows brightened the space, creating a modern and welcoming kitchen that perfectly aligned with the homeowners’ vision.
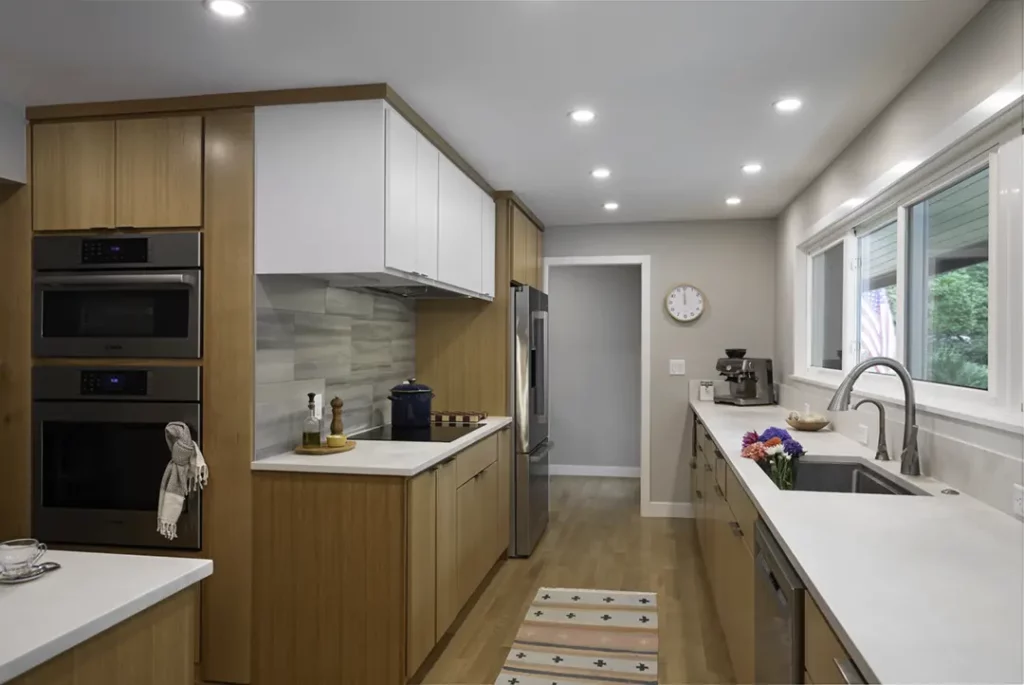
“The two-tone palette gave this kitchen a personality that really reflected the homeowners’ style. It strikes that perfect balance between modern elegance and everyday practicality,” says Jennifer.
Project 5: Open-Concept Kitchen Remodel in Edmonds, WA
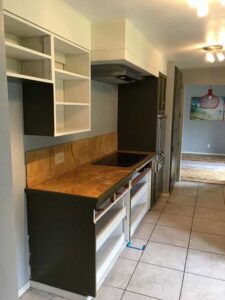
BEFORE
Before
The homeowners of this Edmonds property wanted a kitchen that offered a welcoming environment for dining and socializing with family and friends. Unfortunately, the old kitchen felt outdated, with a mix of mismatched appliances, cabinets, and countertops that didn’t work together. The layout restricted light and made the space feel closed off from the rest of the house.
After
To open up the space, the remodel removed the wall between the kitchen and living room, replacing it with a Glulam support beam and raising the ceiling to enhance openness and light. White Shaker-style cabinetry, gray quartz countertops, and a full-height white hex tile backsplash established a clean, modern look, while hickory shelving and the raw-wood beam added warmth and texture. A long kitchen island serves as a central anchor, bringing everything together.
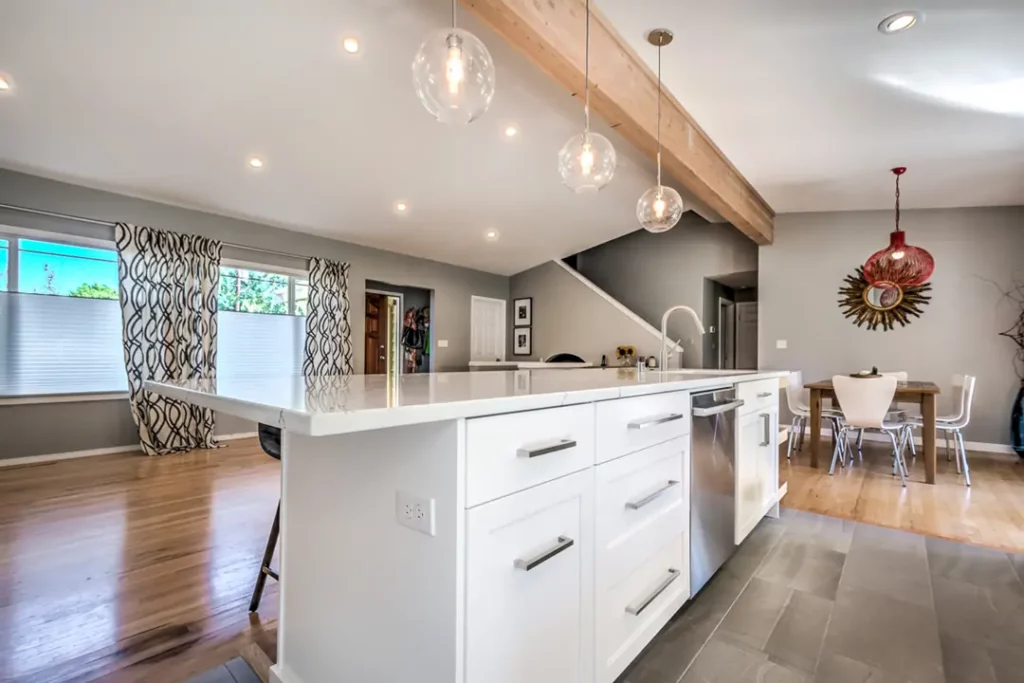
Historic Home Remodel or Renovation – Consult with VanderBeken Remodel Today
Each of these remodels transformed not only the kitchen’s appearance but also how the homeowners live their day-to-day lives. The spaces were reimagined so as to be more functional, beautiful, and aligned with lifestyles and cooking habits. Kitchen remodels like these inevitably shape how families cook, gather, and experience their homes.
Whether you’re planning a historic whole home remodel or a kitchen renovation, partnering with experienced restoration contractors is essential. Historic homes require a thoughtful approach—one that honors their historical integrity while enhancing livability, comfort, and efficiency for today’s homeowners.
VanderBeken Remodel is a trusted, family-owned home remodeling company proudly serving Snohomish County since 2007. We specialize in interior remodeling for both residential and historic homes, with a strong foundation in craftsmanship, hospitality, and building lasting relationships with the homeowners we serve.
With decades of hands-on experience in historic preservation, our team is uniquely experienced to help you navigate the balance between preserving your home’s original features and achieving your vision for a modern, functional living space.
When you’re ready to transform your home while honoring its history, consult with VanderBeken Remodel—and let’s bring your vision to life with thoughtful creativity and respect for the past.

