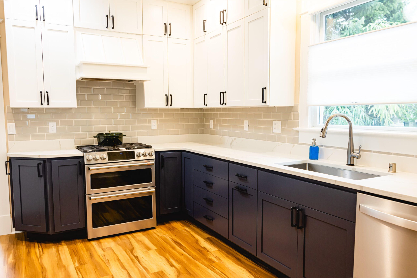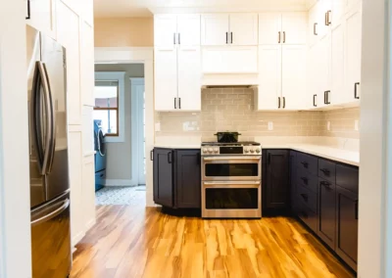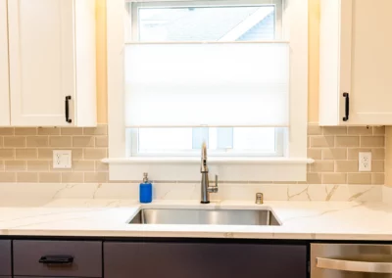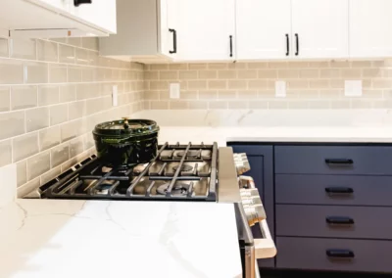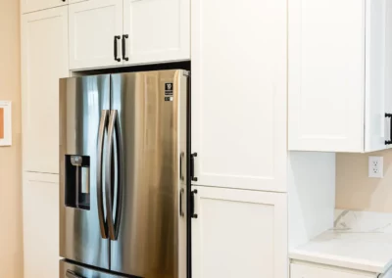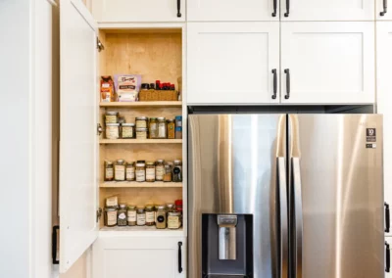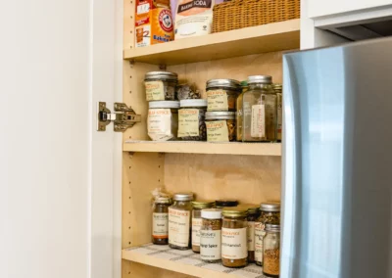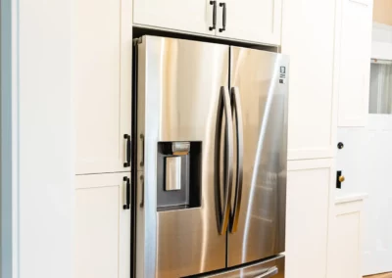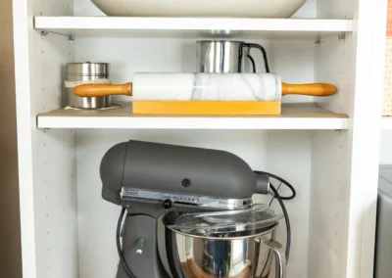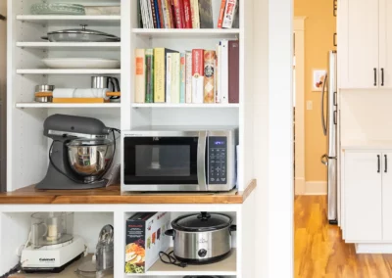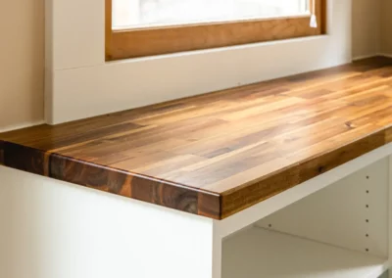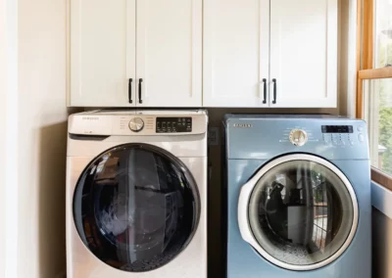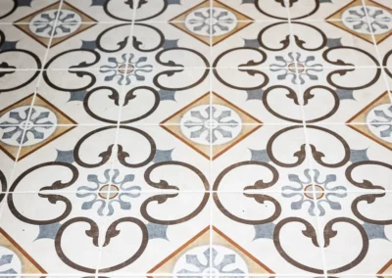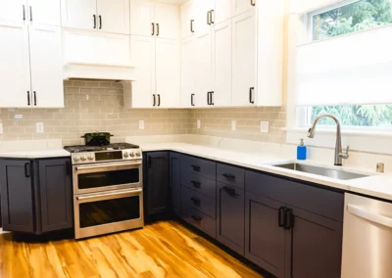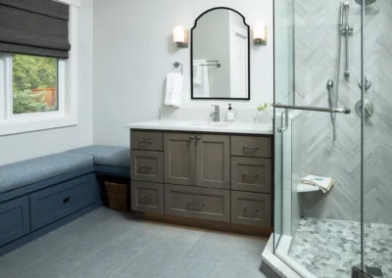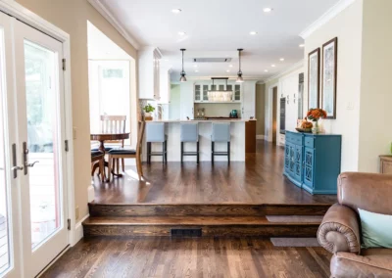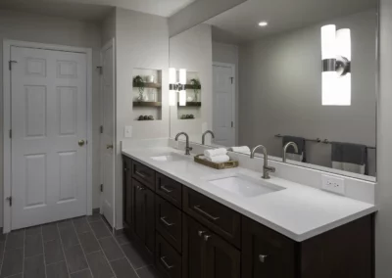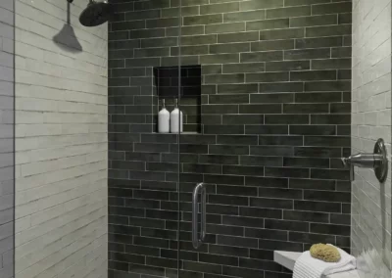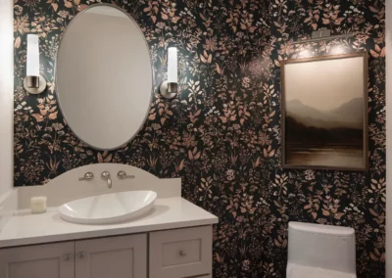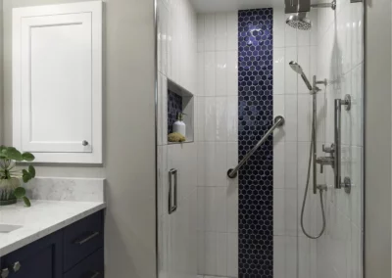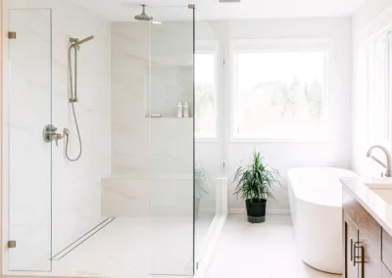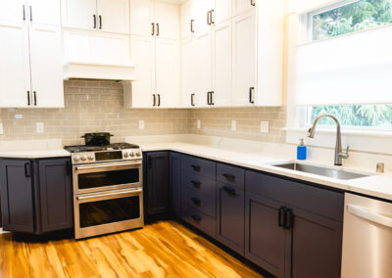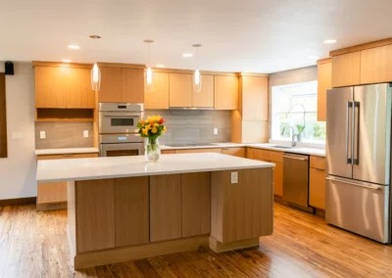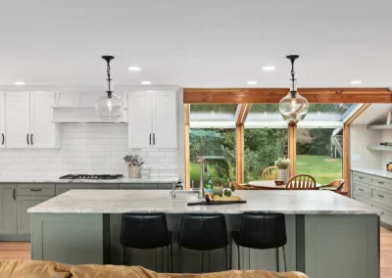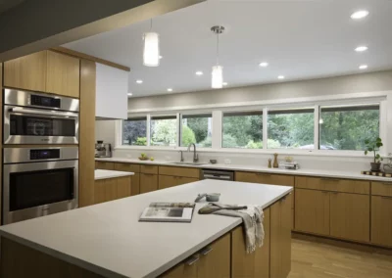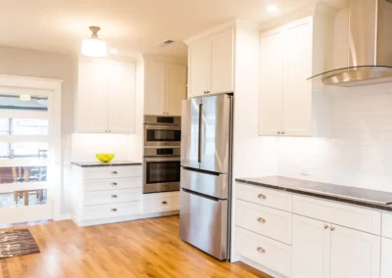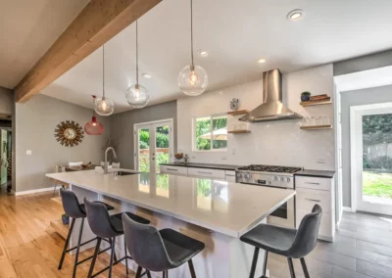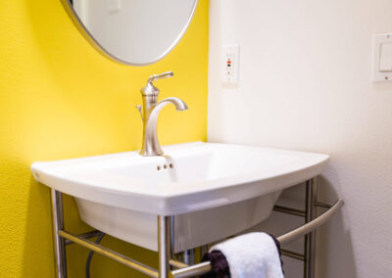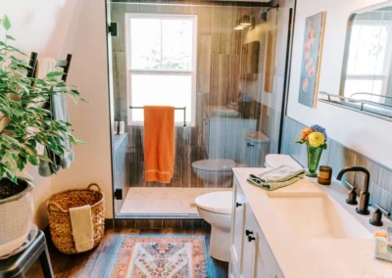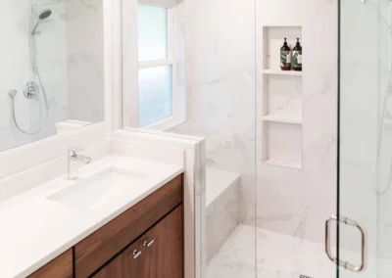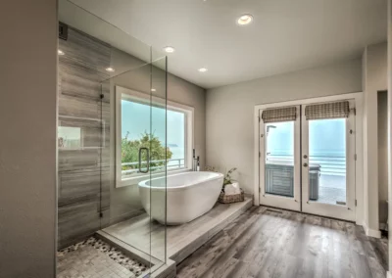Homeowner Needs
The homeowners of this historic 1925 Craftsman were eager to transform their kitchen, which had fallen into disrepair. The space suffered from deteriorating elements, including chipped and damaged cabinetry, outdated tile, and neglected countertops and flooring. Poor space planning added to the inefficiency, with the range awkwardly isolated on one wall, the refrigerator partially blocking the entry from the dining room, and insufficient storage creating workflow challenges. Moreover, the existing kitchen design failed to complement the historical charm and character of the home.
Remodeling Solution
To transform this historic 1925 Craftsman kitchen into a functional and beautiful space, we began by repositioning the stove and oven into the main kitchen area, greatly improving the layout and workflow. A custom-crafted vent hood now serves as a striking centerpiece, combining elegance with practicality.
The cabinetry was updated with full-height shaker-style custom cabinets in a classic blue-and-white palette, blending historic charm with a modern touch. The design was elevated with durable MSI Quartz Calacatta Laza countertops, a stunning Arizona Tile Paloma Bevel backsplash in Pumice, and Coretec Red River Hickory flooring, all tied together with timeless finishes such as Amerock matte black hardware.
To ensure continuity, the adjoining laundry room was also renovated to complement the kitchen’s refreshed aesthetic, creating a seamless transition between the spaces.
Result
The redesigned kitchen seamlessly blends smart cabinetry and a more efficient layout, enhancing both functionality and enjoyment. Thoughtful finishes and design elements bring warmth and style, making it a welcoming gathering spot that celebrates the home’s character and history.
What We Love
What’s not to love about navy blue cabinetry? It’s a classic yet modern and sophisticated design element. We also love the opportunity to breathe new life into a well-built home that simply needs a fresh, updated look. This kitchen, in particular, had suffered from a previous ‘re-muddle,’ and we were honored to reimagine the space—blending the home’s history with our client’s vision.
Our Favorite Detail
Eased corner cabinetry to the left of the range enhances flow, making passage to the adjoining laundry room and pantry effortless. Thoughtfully designed cabinetry and clever organizational features—too many to list—maximize every inch of the kitchen’s modest footprint, blending style with smart functionality.
Before & After
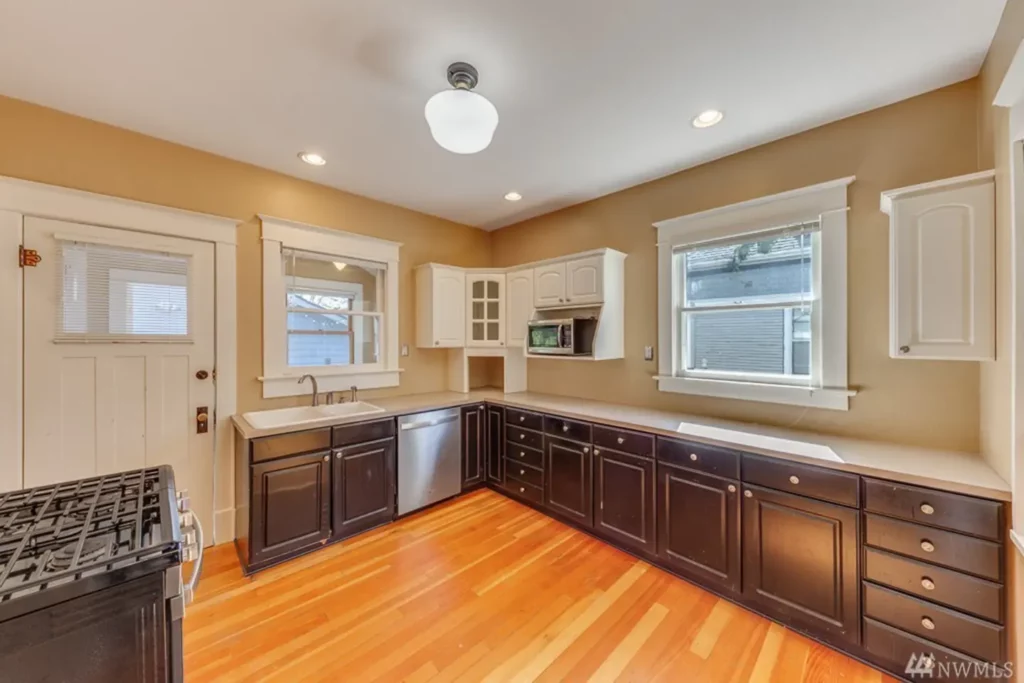
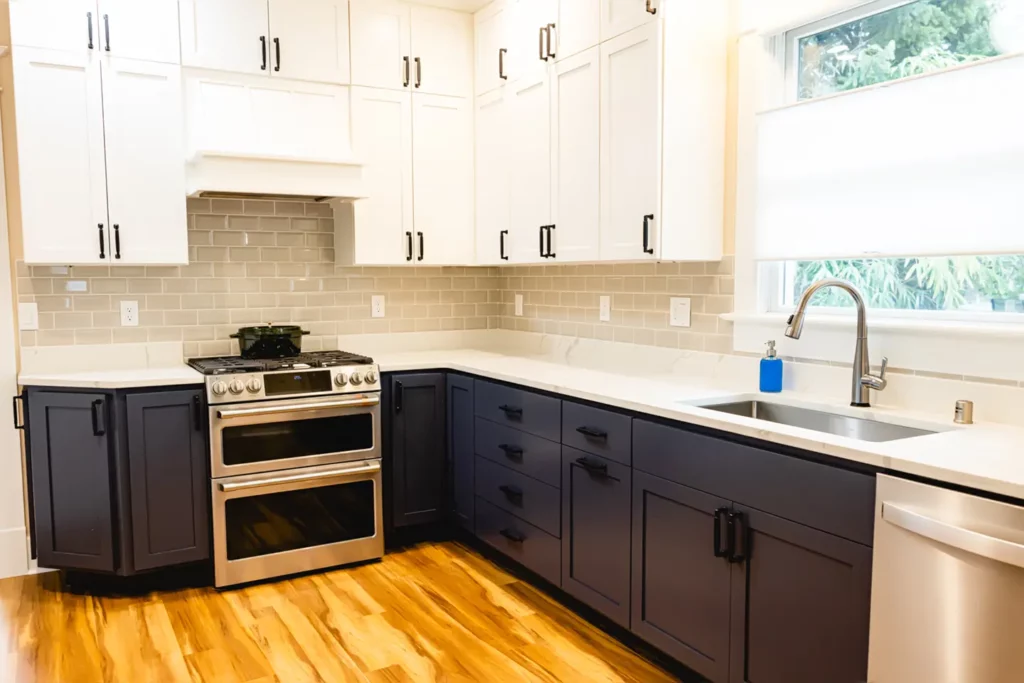
Project Details
Year Completed: 2022
Location: Everett, WA

