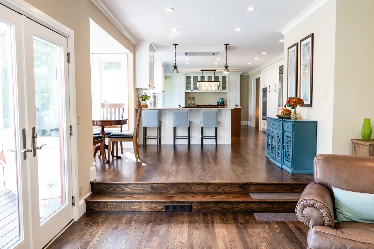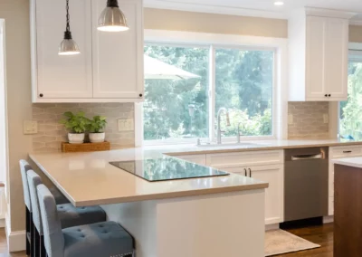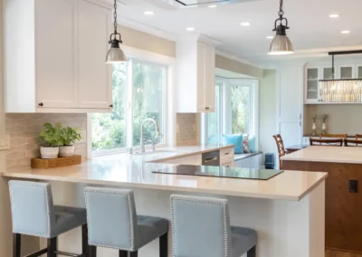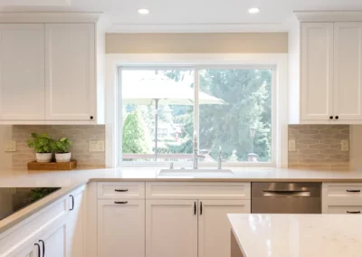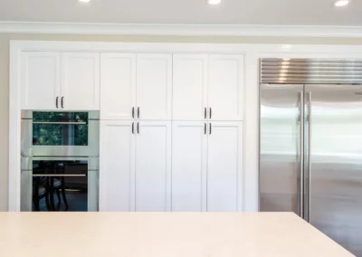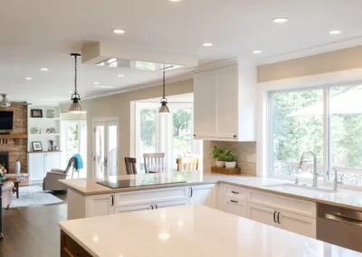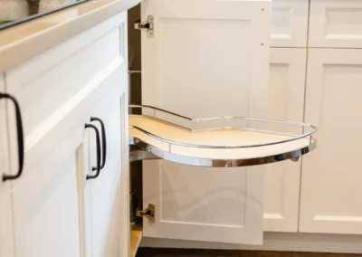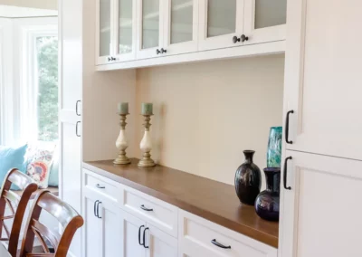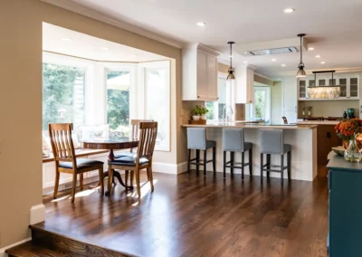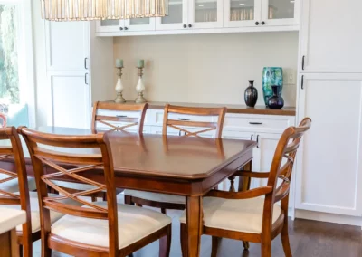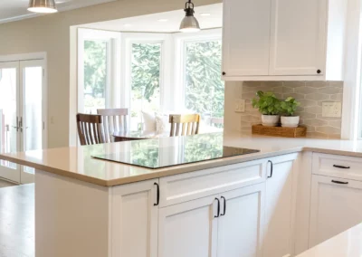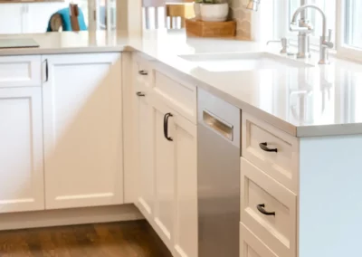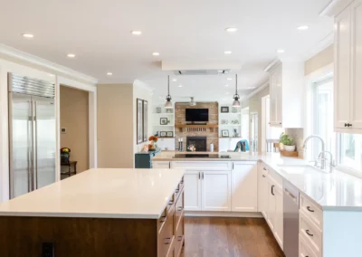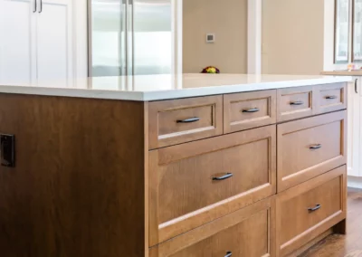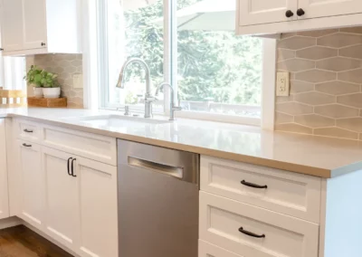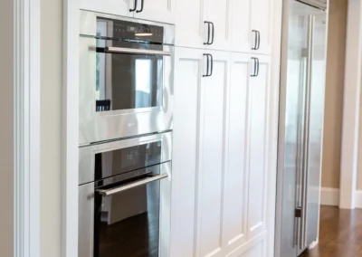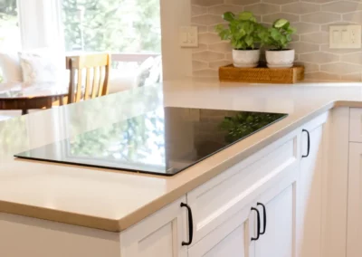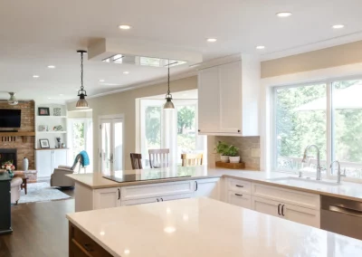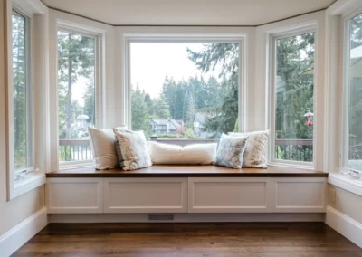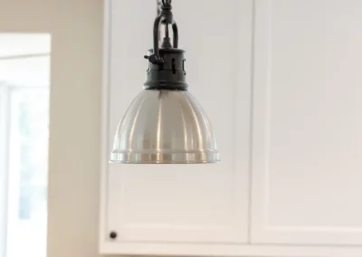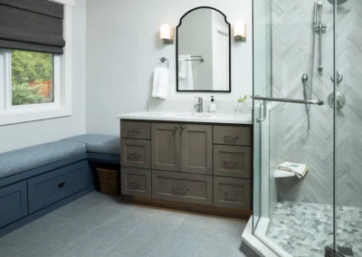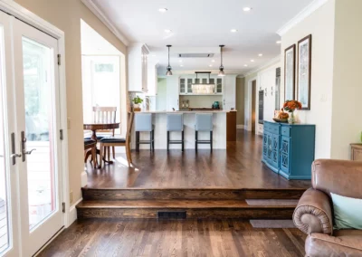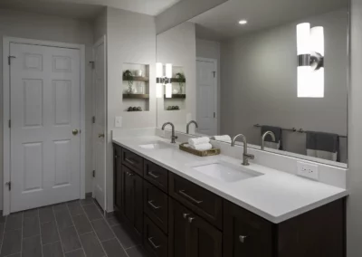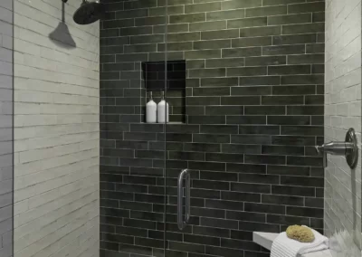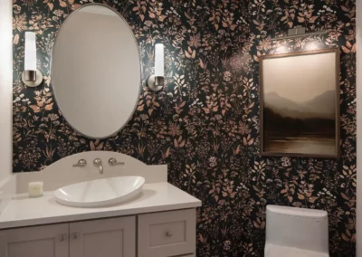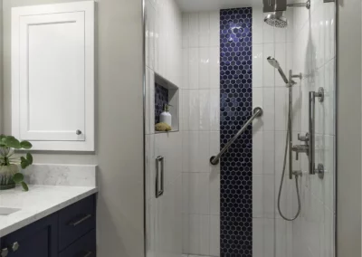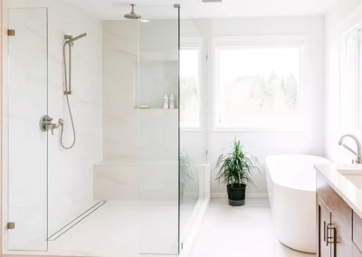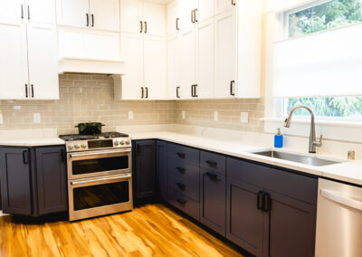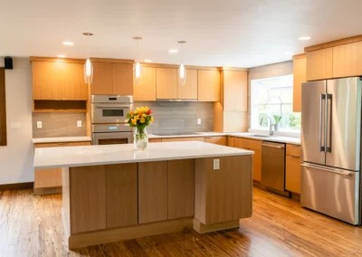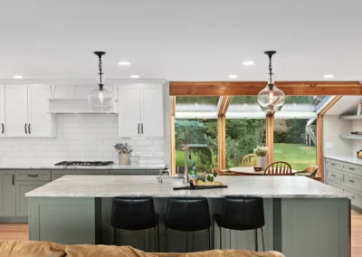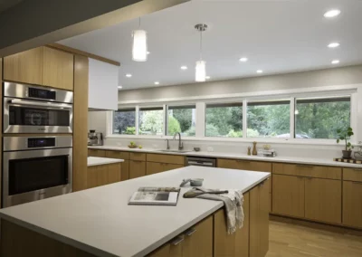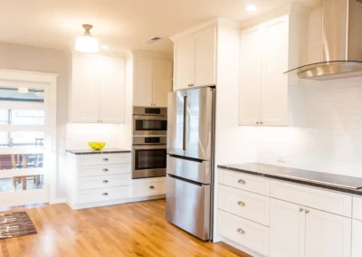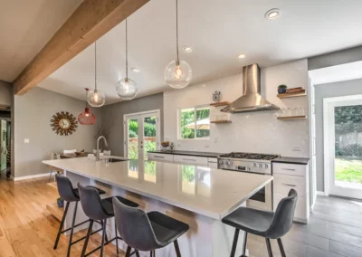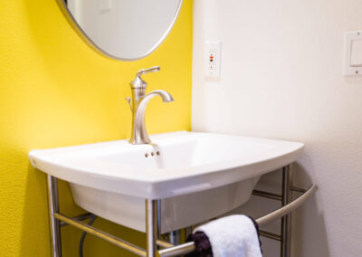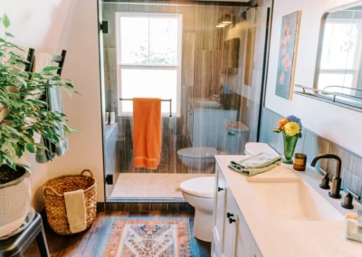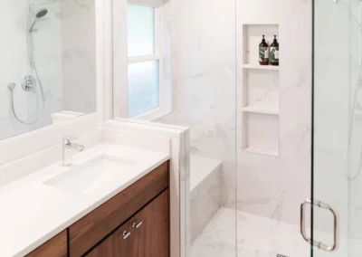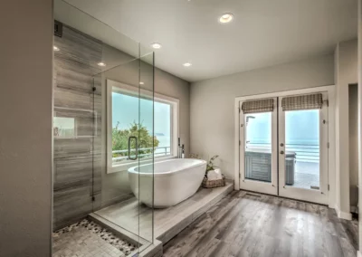Homeowner Needs
As part of their main floor remodel, these Mill Creek homeowners wanted to completely transform their kitchen—improving its functionality, flow, and style. They prioritized smart, accessible storage solutions and a cohesive, modern look designed around the way they live.
Remodeling Solution
The project began by removing the two walls that separated the kitchen from the breakfast nook and family room, creating an open-concept layout that improved both flow and usability.
The kitchen now feels fresh and inviting with custom White Dove cabinetry, paired with a warm cherry island stained in Old Mexico for contrast. Pull-out shelves and pantry storage make everything easy to reach, while quartz countertops—Sahara Quartz on the perimeter and Bianco Drift on the island—add a touch of elegance. A Fireclay single-bowl sink and matte hexagon backsplash in Old Soul bring texture and personality to the space. Finished with upgraded appliances, a sleek vent hood, pendant lights, and under-cabinet LEDs, this kitchen is as functional as it is beautiful.
To tie the kitchen seamlessly into the rest of the main floor, we installed red oak plank flooring with a Swedish finish, added Windsor One Craftsman crown molding, and used fresh zero-VOC paint for a clean, polished look. New lighting—chandeliers, wall sconces, pendants, and rows of recessed lights—brightens every corner and creates a warm, welcoming feel throughout the space.
Challenge
Installing the range hood turned out to be trickier than expected. The second-story trusses made it impossible to mount it flush with the ceiling. To give the homeowners the seamless look they wanted, our project manager came up with a clever solution—a custom recessed box that allowed the sleek Faber Stratus White Glass Ceiling-Mounted Range Hood to sit unobtrusively while still working perfectly and looking beautiful.
Result
The result is a kitchen that feels fresh, functional, and perfectly tailored to the way these homeowners live. Every detail was designed with purpose, combining smart upgrades with a timeless look they’ll love for years to come.
What We Love
Our Favorite Detail
Before & After
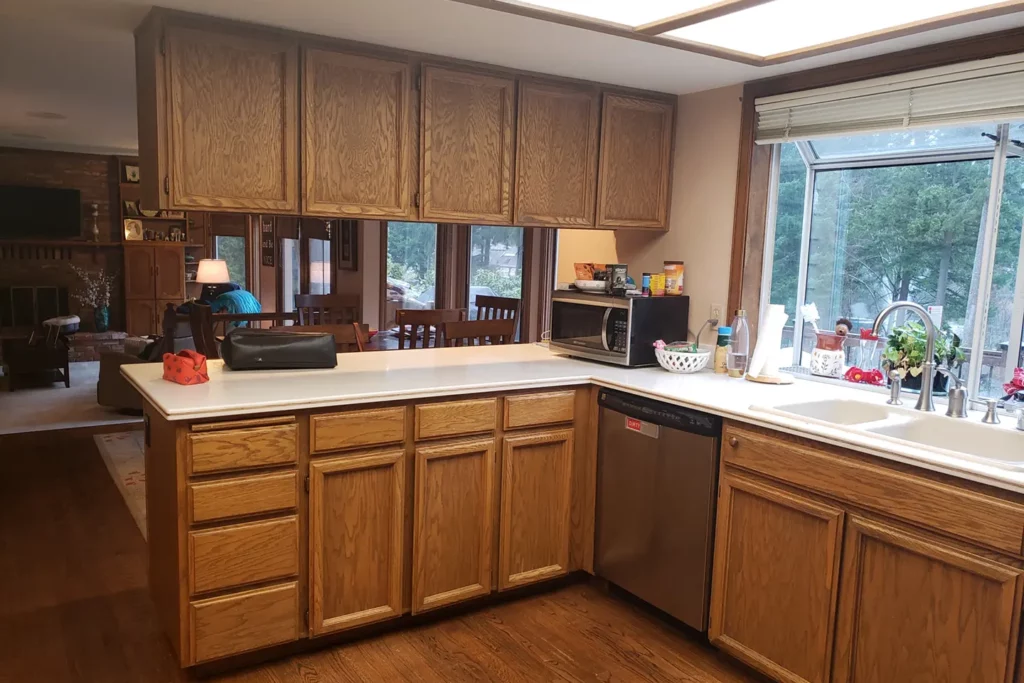
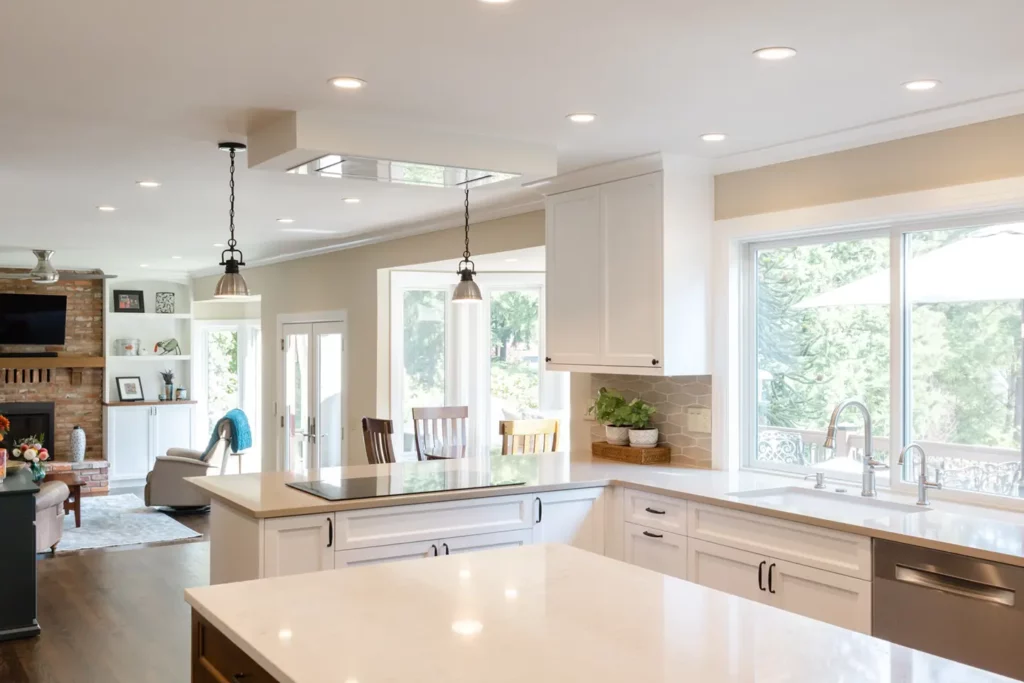
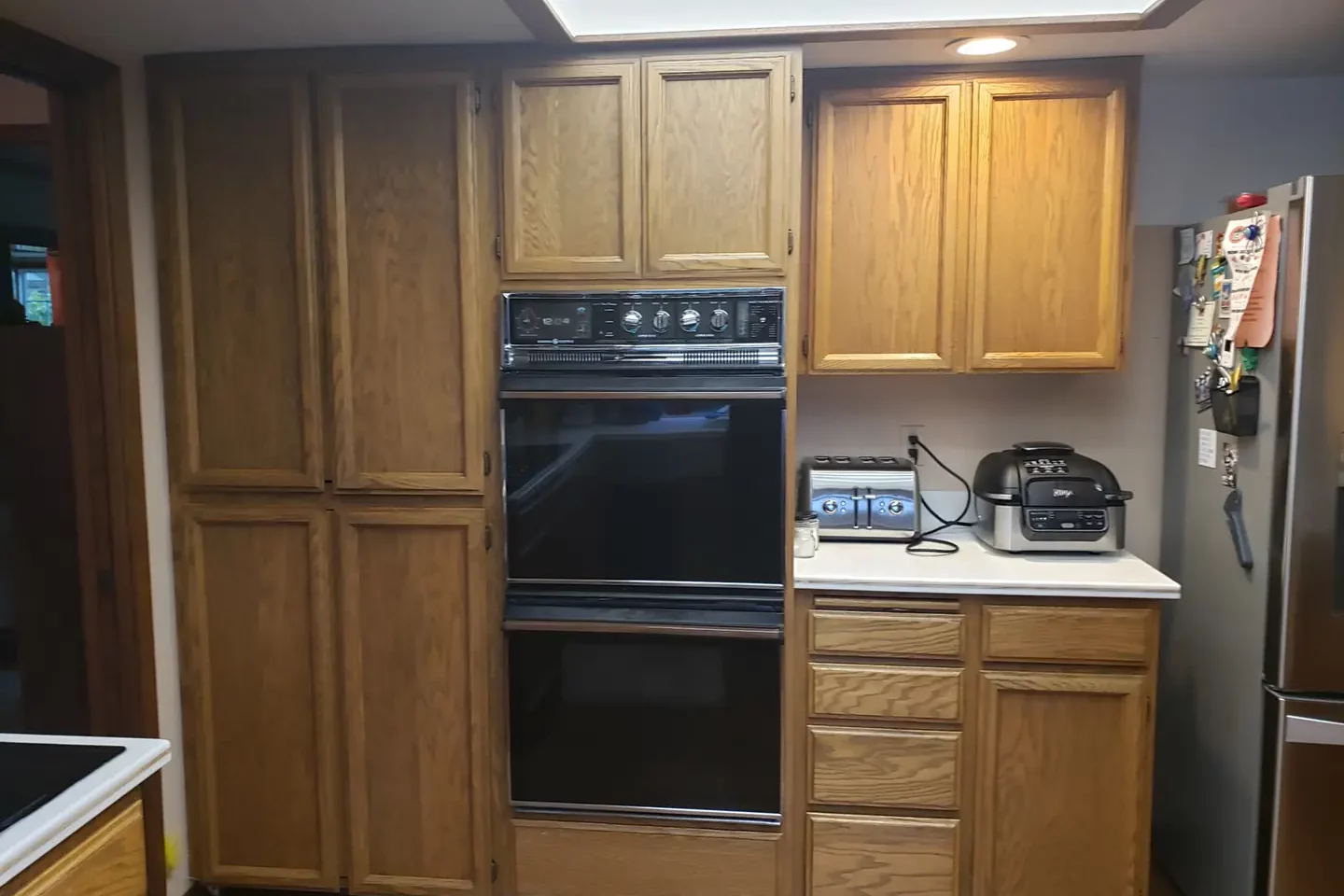
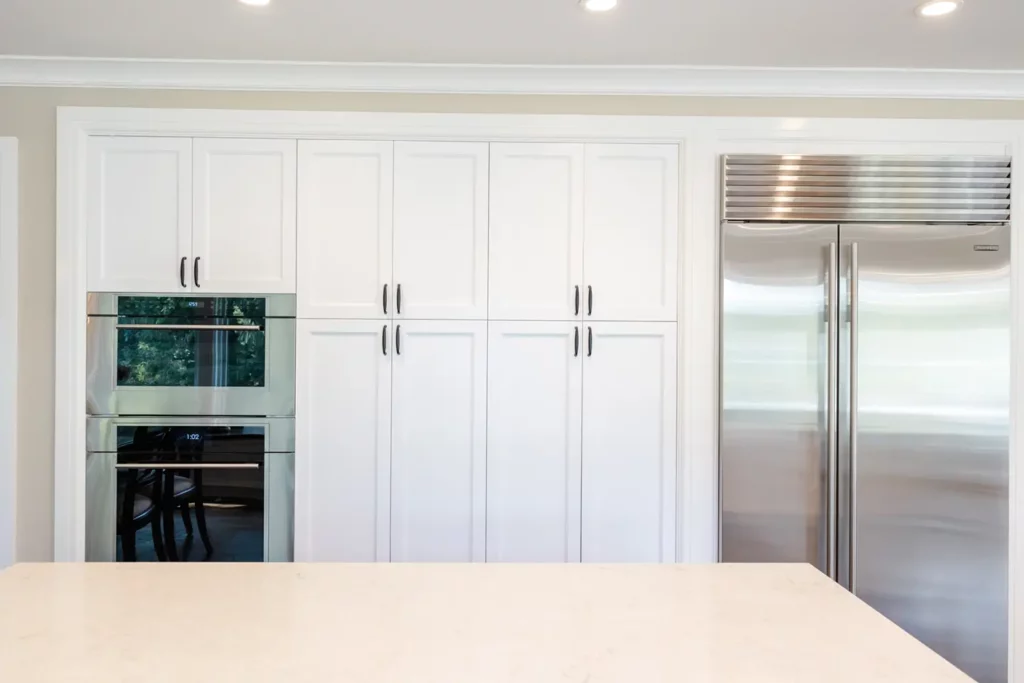
Project Details
Year Completed: 2022
Location: Mill Creek, WA

